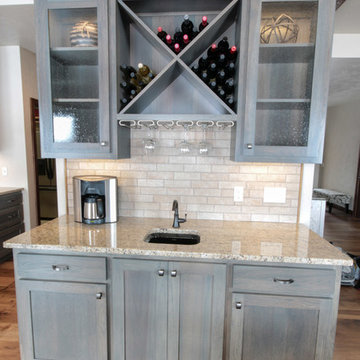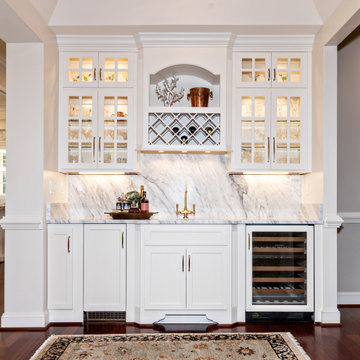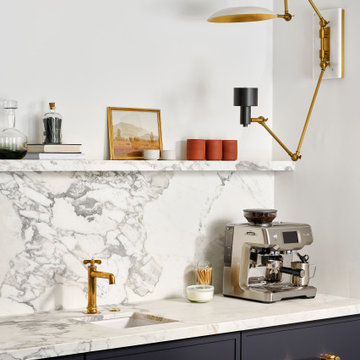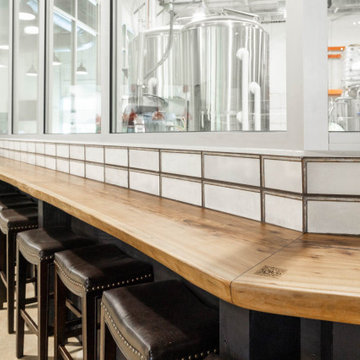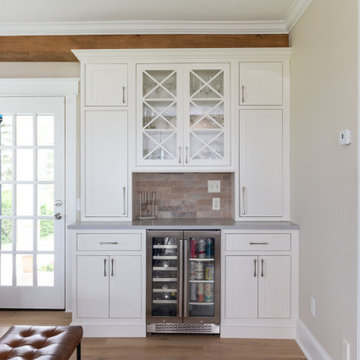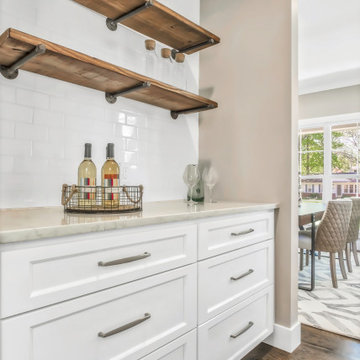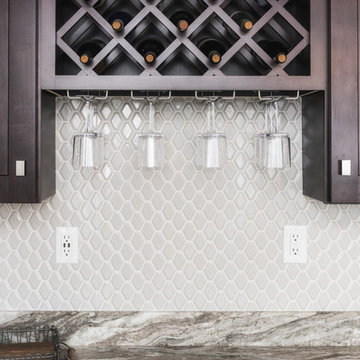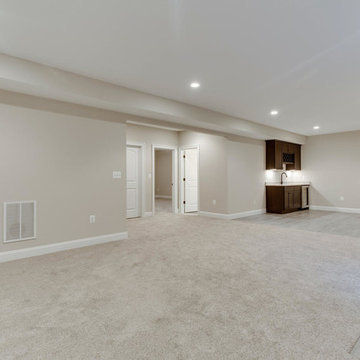Amerikansk vit hemmabar
Sortera efter:
Budget
Sortera efter:Populärt i dag
1 - 20 av 226 foton
Artikel 1 av 3
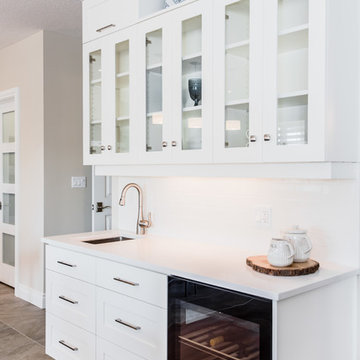
Idéer för en liten amerikansk linjär hemmabar med vask, med en undermonterad diskho, luckor med glaspanel, vita skåp, bänkskiva i koppar, vitt stänkskydd, stänkskydd i tunnelbanekakel och ljust trägolv
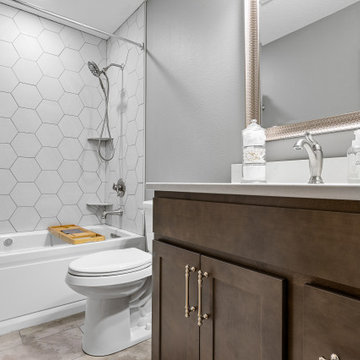
Experience the a total basement revamp with this home! With stylish hardwood floors and a sleek tile backsplash, the space exudes modern sophistication. The wet bar, adorned with barstools, invites entertainment, while the bathroom features a chic bathtub and the other complete with a tile shower. A perfect fusion of blue and brown hues creates a cozy ambiance. This walk-out basement remodel offers a unique blend of contemporary design and comfort, providing the ideal setting for relaxation and social gatherings.

This multi-purpose space serves as the Entry from the Garage (primary access for homeowners), Mudroom, and Butler's Pantry. The full-height cabinet provides additional needed storage, as well as broom-closet and pantry space. The gorgeous blue cabinets are paired with the large slate-colored tile on the floor. The countertop is continuous through to the kitchen, through the grocery pass-through to the kitchen counter on the other side of the wall. A coat closed is included, as well.
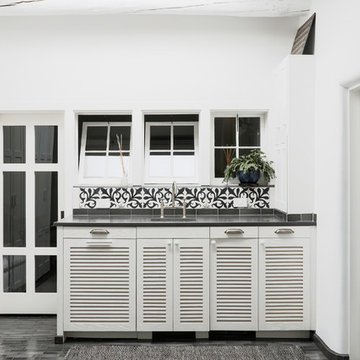
BUFFALO BUILDERS Santa Fe, LLC
Photos by: Louise Lodigensky
Amerikansk inredning av en svarta linjär svart hemmabar med vask, med luckor med lamellpanel, vita skåp, flerfärgad stänkskydd och svart golv
Amerikansk inredning av en svarta linjär svart hemmabar med vask, med luckor med lamellpanel, vita skåp, flerfärgad stänkskydd och svart golv
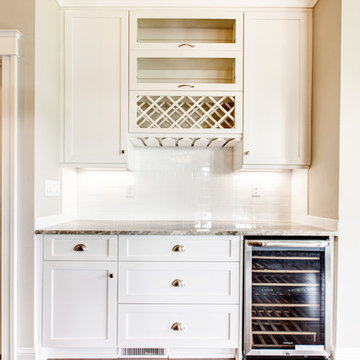
Images by Light
Inspiration för mellanstora amerikanska linjära hemmabarer, med vita skåp, granitbänkskiva, vitt stänkskydd, stänkskydd i tunnelbanekakel, mörkt trägolv och skåp i shakerstil
Inspiration för mellanstora amerikanska linjära hemmabarer, med vita skåp, granitbänkskiva, vitt stänkskydd, stänkskydd i tunnelbanekakel, mörkt trägolv och skåp i shakerstil
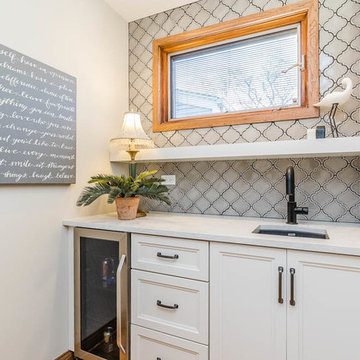
Neil Sy Photography
Bild på en liten amerikansk vita linjär vitt hemmabar med vask, med en undermonterad diskho, skåp i shakerstil, vita skåp, bänkskiva i kvarts, grått stänkskydd, stänkskydd i porslinskakel, mellanmörkt trägolv och brunt golv
Bild på en liten amerikansk vita linjär vitt hemmabar med vask, med en undermonterad diskho, skåp i shakerstil, vita skåp, bänkskiva i kvarts, grått stänkskydd, stänkskydd i porslinskakel, mellanmörkt trägolv och brunt golv
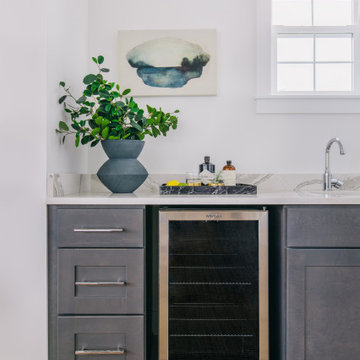
Inredning av en amerikansk liten vita linjär vitt hemmabar med vask, med en undermonterad diskho, skåp i shakerstil, grå skåp, bänkskiva i kvarts, grått stänkskydd, ljust trägolv och beiget golv
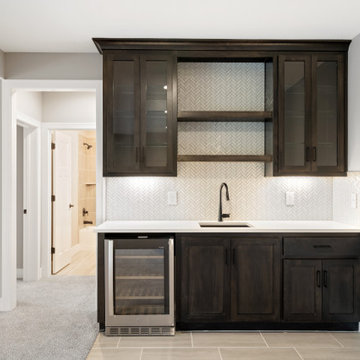
Inspiration för en liten amerikansk linjär hemmabar med vask, med en nedsänkt diskho och vitt stänkskydd
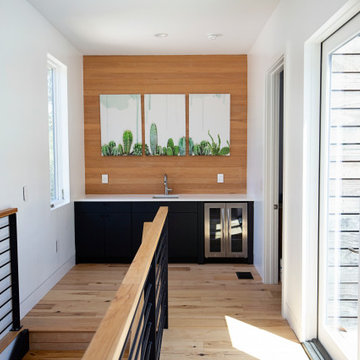
Project Number: MR889
Design/Manufacturer/Installer: Marquis Fine Cabinetry
Collection: Milano
Finishes: Matte Black, Plain Sawn Walnut, Ice White, Designer White
Features: Hardware Knobs (Matte Black), Adjustable Legs/Soft Close (Standard)

Completed in 2019, this is a home we completed for client who initially engaged us to remodeled their 100 year old classic craftsman bungalow on Seattle’s Queen Anne Hill. During our initial conversation, it became readily apparent that their program was much larger than a remodel could accomplish and the conversation quickly turned toward the design of a new structure that could accommodate a growing family, a live-in Nanny, a variety of entertainment options and an enclosed garage – all squeezed onto a compact urban corner lot.
Project entitlement took almost a year as the house size dictated that we take advantage of several exceptions in Seattle’s complex zoning code. After several meetings with city planning officials, we finally prevailed in our arguments and ultimately designed a 4 story, 3800 sf house on a 2700 sf lot. The finished product is light and airy with a large, open plan and exposed beams on the main level, 5 bedrooms, 4 full bathrooms, 2 powder rooms, 2 fireplaces, 4 climate zones, a huge basement with a home theatre, guest suite, climbing gym, and an underground tavern/wine cellar/man cave. The kitchen has a large island, a walk-in pantry, a small breakfast area and access to a large deck. All of this program is capped by a rooftop deck with expansive views of Seattle’s urban landscape and Lake Union.
Unfortunately for our clients, a job relocation to Southern California forced a sale of their dream home a little more than a year after they settled in after a year project. The good news is that in Seattle’s tight housing market, in less than a week they received several full price offers with escalator clauses which allowed them to turn a nice profit on the deal.
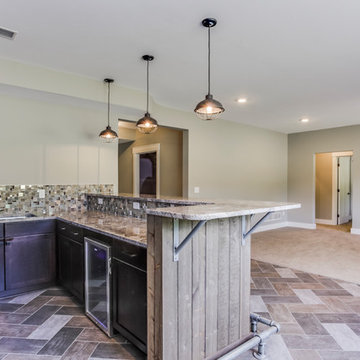
Inspiration för mellanstora amerikanska u-formade hemmabarer med vask, med en undermonterad diskho, skåp i shakerstil, skåp i mörkt trä, granitbänkskiva och stänkskydd i glaskakel
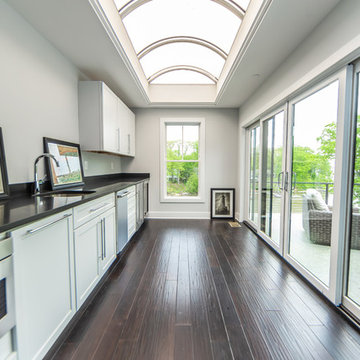
Entertainment area with bar style kitchen and a barrel ceiling skylight. The two-way sliding glass doors create a 6-foot opening, allowing the two spaces to become one.
Built by TailorCraft Builders, custom home builders in MD.
Amerikansk vit hemmabar
1
