Amerikansk vita hemmabar
Sortera efter:
Budget
Sortera efter:Populärt i dag
1 - 20 av 109 foton
Artikel 1 av 3
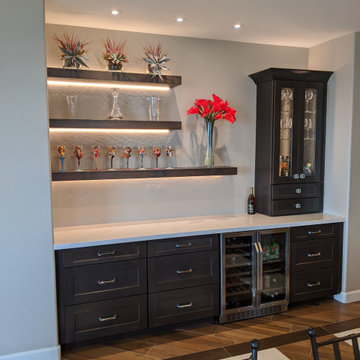
30" Wine cooler for individual temperature control. Thick block floating shelves with added lighting and a quartz counter top combine to make a modern craftsmen style
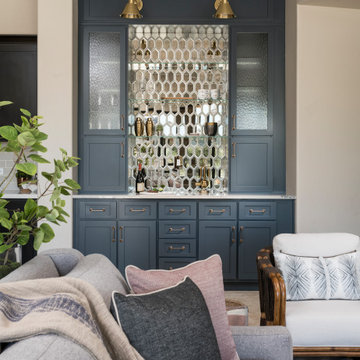
Idéer för små amerikanska linjära vitt hemmabarer, med skåp i shakerstil, blå skåp och stänkskydd i metallkakel

The 100-year old home’s kitchen was old and just didn’t function well. A peninsula in the middle of the main part of the kitchen blocked the path from the back door. This forced the homeowners to mostly use an odd, U-shaped corner of the kitchen.
Design objectives:
-Add an island
-Wow-factor design
-Incorporate arts and crafts with a touch of Mid-century modern style
-Allow for a better work triangle when cooking
-Create a seamless path coming into the home from the backdoor
-Make all the countertops in the space 36” high (the old kitchen had different base cabinet heights)
Design challenges to be solved:
-Island design
-Where to place the sink and dishwasher
-The family’s main entrance into the home is a back door located within the kitchen space. Samantha needed to find a way to make an unobstructed path through the kitchen to the outside
-A large eating area connected to the kitchen felt slightly misplaced – Samantha wanted to bring the kitchen and materials more into this area
-The client does not like appliance garages/cabinets to the counter. The more countertop space, the better!
Design solutions:
-Adding the right island made all the difference! Now the family has a couple of seats within the kitchen space. -Multiple walkways facilitate traffic flow.
-Multiple pantry cabinets (both shallow and deep) are placed throughout the space. A couple of pantry cabinets were even added to the back door wall and wrap around into the breakfast nook to give the kitchen a feel of extending into the adjoining eating area.
-Upper wall cabinets with clear glass offer extra lighting and the opportunity for the client to display her beautiful vases and plates. They add and an airy feel to the space.
-The kitchen had two large existing windows that were ideal for a sink placement. The window closest to the back door made the most sense due to the fact that the other window was in the corner. Now that the sink had a place, we needed to worry about the dishwasher. Samantha didn’t want the dishwasher to be in the way of people coming in the back door – it’s now in the island right across from the sink.
-The homeowners love Motawi Tile. Some fantastic pieces are placed within the backsplash throughout the kitchen. -Larger tiles with borders make for nice accent pieces over the rangetop and by the bar/beverage area.
-The adjacent area for eating is a gorgeous nook with massive windows. We added a built-in furniture-style banquette with additional lower storage cabinets in the same finish. It’s a great way to connect and blend the two areas into what now feels like one big space!
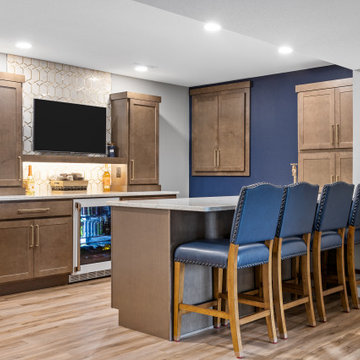
Experience the a total basement revamp with this home! With stylish hardwood floors and a sleek tile backsplash, the space exudes modern sophistication. The wet bar, adorned with barstools, invites entertainment, while the bathroom features a chic bathtub and the other complete with a tile shower. A perfect fusion of blue and brown hues creates a cozy ambiance. This walk-out basement remodel offers a unique blend of contemporary design and comfort, providing the ideal setting for relaxation and social gatherings.
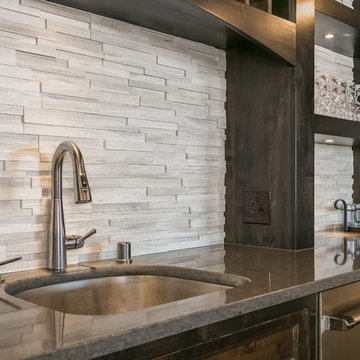
Inspiration för stora amerikanska linjära vitt hemmabarer med stolar, med en undermonterad diskho, skåp i shakerstil, skåp i slitet trä, granitbänkskiva, vitt stänkskydd, stänkskydd i stickkakel, mörkt trägolv och brunt golv

Inspiration för en liten amerikansk vita parallell vitt hemmabar med vask, med en nedsänkt diskho, släta luckor, skåp i mellenmörkt trä, bänkskiva i kvarts, vitt stänkskydd, stänkskydd i mosaik, klinkergolv i keramik och beiget golv

After, photo by Gretchen Callejas
Inredning av en amerikansk stor vita linjär vitt hemmabar med vask, med en nedsänkt diskho, luckor med infälld panel, grå skåp, granitbänkskiva, vitt stänkskydd, stänkskydd i marmor, mellanmörkt trägolv och brunt golv
Inredning av en amerikansk stor vita linjär vitt hemmabar med vask, med en nedsänkt diskho, luckor med infälld panel, grå skåp, granitbänkskiva, vitt stänkskydd, stänkskydd i marmor, mellanmörkt trägolv och brunt golv
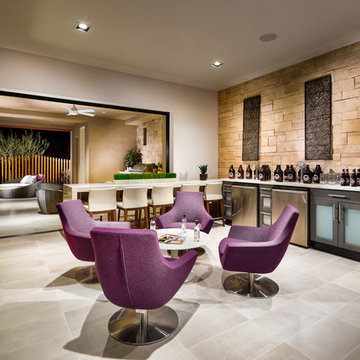
This beautiful Toll Brothers designed outdoor living space is accented with Coronado Stone Products Playa Vista Limestone / Cream. The gorgeous pool and indoor-outdoor living space is tied together with the unique stone veneer textures and colors. This is the perfect environment to enjoy summertime fun with family and friends!
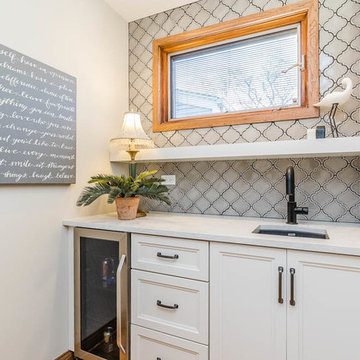
Neil Sy Photography
Bild på en liten amerikansk vita linjär vitt hemmabar med vask, med en undermonterad diskho, skåp i shakerstil, vita skåp, bänkskiva i kvarts, grått stänkskydd, stänkskydd i porslinskakel, mellanmörkt trägolv och brunt golv
Bild på en liten amerikansk vita linjär vitt hemmabar med vask, med en undermonterad diskho, skåp i shakerstil, vita skåp, bänkskiva i kvarts, grått stänkskydd, stänkskydd i porslinskakel, mellanmörkt trägolv och brunt golv
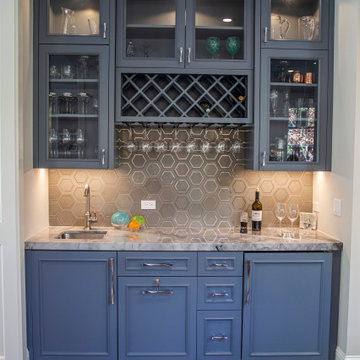
Walker Zanger Backsplash. Super White Quartzite
Exempel på en mellanstor amerikansk vita linjär vitt hemmabar med vask, med en undermonterad diskho, luckor med infälld panel, grå skåp, bänkskiva i kvartsit, stänkskydd i stenkakel och mellanmörkt trägolv
Exempel på en mellanstor amerikansk vita linjär vitt hemmabar med vask, med en undermonterad diskho, luckor med infälld panel, grå skåp, bänkskiva i kvartsit, stänkskydd i stenkakel och mellanmörkt trägolv
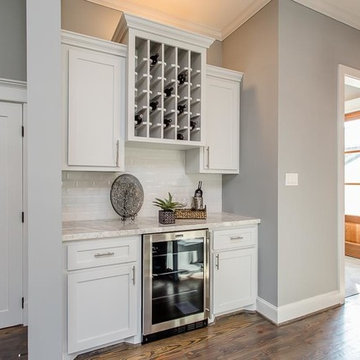
har.com
Foto på en liten amerikansk vita linjär hemmabar, med luckor med infälld panel, vita skåp, bänkskiva i kvartsit, vitt stänkskydd, stänkskydd i tunnelbanekakel, mörkt trägolv och brunt golv
Foto på en liten amerikansk vita linjär hemmabar, med luckor med infälld panel, vita skåp, bänkskiva i kvartsit, vitt stänkskydd, stänkskydd i tunnelbanekakel, mörkt trägolv och brunt golv
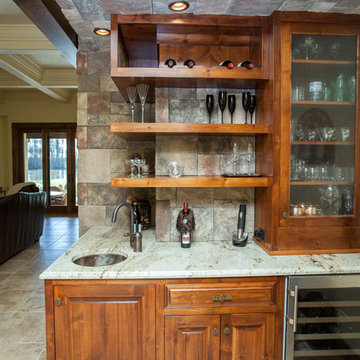
Custom home bar cabinetry.
Idéer för en liten amerikansk vita linjär hemmabar med vask, med en undermonterad diskho, skåp i shakerstil, skåp i mellenmörkt trä, klinkergolv i keramik och beiget golv
Idéer för en liten amerikansk vita linjär hemmabar med vask, med en undermonterad diskho, skåp i shakerstil, skåp i mellenmörkt trä, klinkergolv i keramik och beiget golv
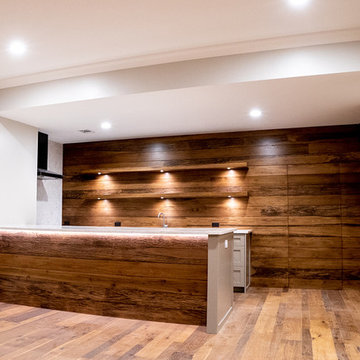
Exempel på en mellanstor amerikansk vita l-formad vitt hemmabar med stolar, med en undermonterad diskho, skåp i shakerstil, grå skåp, bänkskiva i kvarts, brunt stänkskydd, stänkskydd i trä, mellanmörkt trägolv och brunt golv
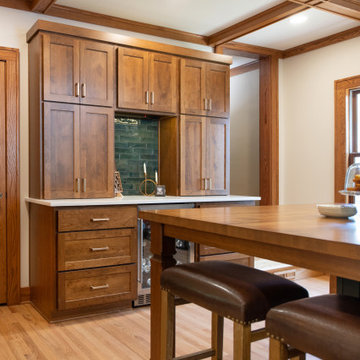
This hutch serves as a dry bar as well as pantry storage. The green subway tile compliments the green cabinetry in the rest of the kitchen.
Inredning av en amerikansk mellanstor vita vitt hemmabar, med skåp i shakerstil, skåp i mellenmörkt trä, bänkskiva i kvartsit, grönt stänkskydd, stänkskydd i tunnelbanekakel och mellanmörkt trägolv
Inredning av en amerikansk mellanstor vita vitt hemmabar, med skåp i shakerstil, skåp i mellenmörkt trä, bänkskiva i kvartsit, grönt stänkskydd, stänkskydd i tunnelbanekakel och mellanmörkt trägolv
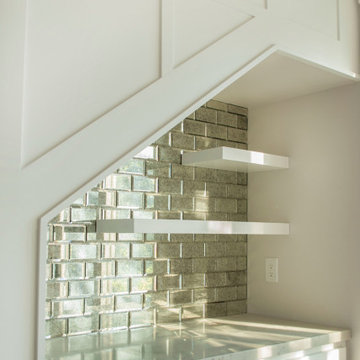
This compact home bar is the perfect addition under this stair case! There's even a kegerator hiding in there!
Amerikansk inredning av en liten vita linjär vitt hemmabar med vask, med skåp i shakerstil, vita skåp, bänkskiva i kvarts, flerfärgad stänkskydd, spegel som stänkskydd, mellanmörkt trägolv och brunt golv
Amerikansk inredning av en liten vita linjär vitt hemmabar med vask, med skåp i shakerstil, vita skåp, bänkskiva i kvarts, flerfärgad stänkskydd, spegel som stänkskydd, mellanmörkt trägolv och brunt golv
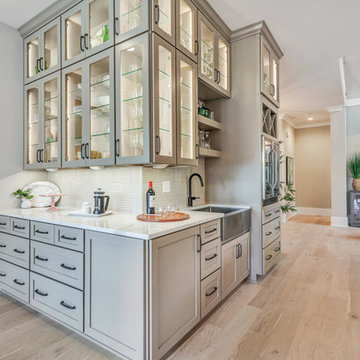
Bild på en stor amerikansk vita l-formad vitt hemmabar med vask, med skåp i shakerstil, beige skåp, bänkskiva i kvarts, beige stänkskydd, stänkskydd i keramik och ljust trägolv
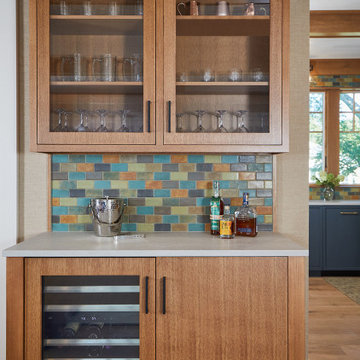
Rift cut white oak cabinetry from Grabill Cabinets is used for this kitchen bar area. A wine refrigerator keeps wine at the perfect temperature for guests.
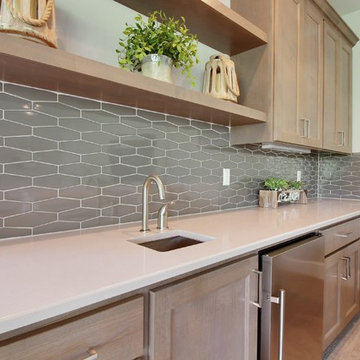
Paint Colors by Sherwin Williams
Interior Body Color : Agreeable Gray SW 7029
Interior Trim Color : Northwood Cabinets’ Eggshell
Flooring & Tile Supplied by Macadam Floor & Design
Carpet by Tuftex
Carpet Product : Martini Time in Nylon
Home Bar Backsplash Tile by Z Collection Tile & Stone & Natucer
Backsplash Tile Product : Avanti
Slab Countertops by Wall to Wall Stone
Home Bar Countertop : Caesarstone in Haze
Faucets & Shower-Heads by Delta Faucet
Sinks by Decolav
Cabinets by Northwood Cabinets
Built-In Cabinetry Colors : Jute
Windows by Milgard Windows & Doors
Product : StyleLine Series Windows
Supplied by Troyco
Interior Design by Creative Interiors & Design
Lighting by Globe Lighting / Destination Lighting
Doors by Western Pacific Building Materials
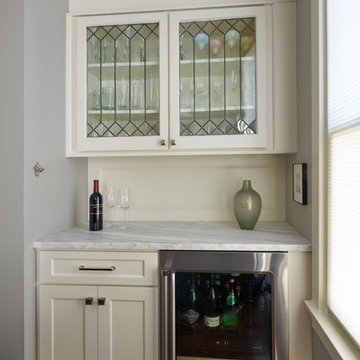
Inspiration för små amerikanska linjära vitt hemmabarer med vask, med skåp i shakerstil, vita skåp, mörkt trägolv, marmorbänkskiva, vitt stänkskydd, stänkskydd i trä och brunt golv
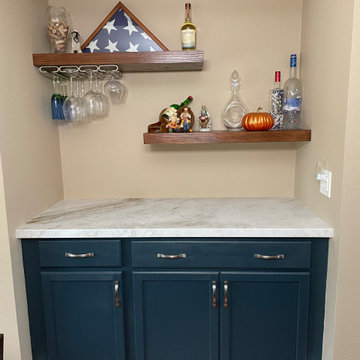
Built-in painted cabinets. Marble countertop. Wood floating shelves. Wine glass rack.
Inredning av en amerikansk mellanstor vita linjär vitt hemmabar, med skåp i shakerstil, blå skåp och marmorbänkskiva
Inredning av en amerikansk mellanstor vita linjär vitt hemmabar, med skåp i shakerstil, blå skåp och marmorbänkskiva
Amerikansk vita hemmabar
1