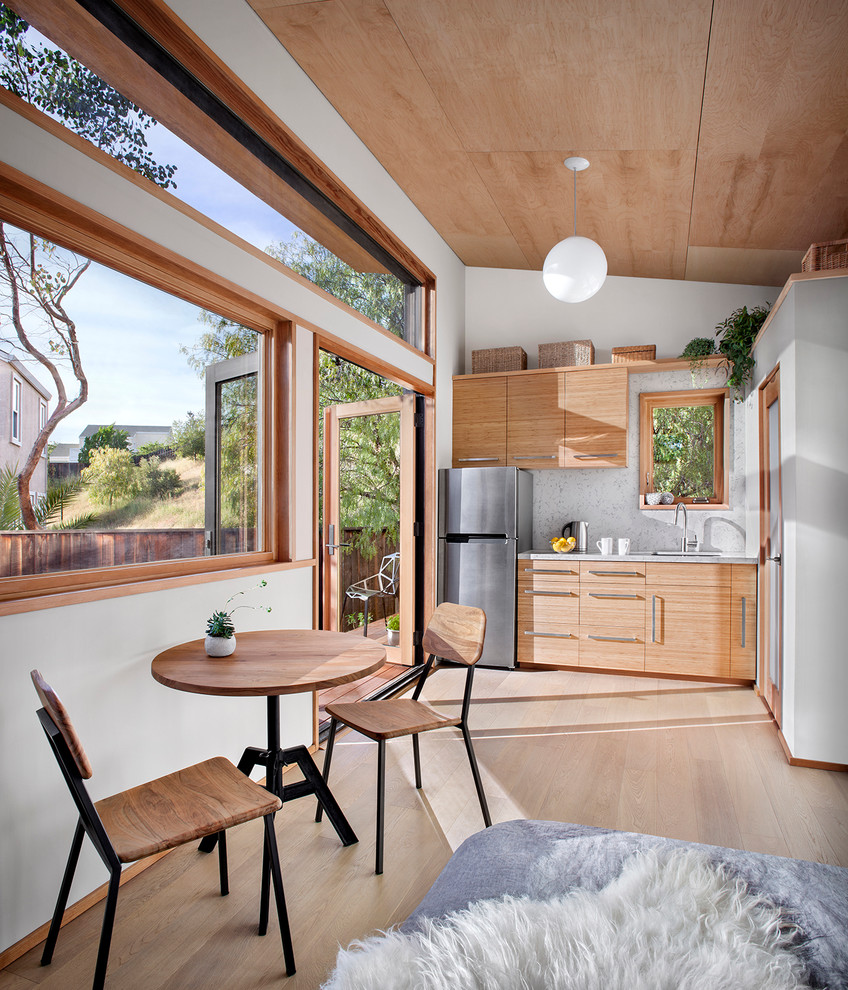
Avava Systems - Britespace Model 264
This 264 square foot prefab home was packaged and brought to the client’s property as just 64 flatpacked components, and assembled from start to finish in six weeks.
AVAVA believes that beautiful design and a commitment to sustainability can work together with the efficiency of prefab to deliver the highest quality housing that the average citizen can afford. This project is intended as a future retirement retreat for a professional couple currently living in San Francisco. It was permitted as a residential secondary dwelling unit according to the planning code in the city of Livermore.
Named Britespace, our prefab models feature a 12’x16’ window wall, and a 14’ ceiling that fills the home with natural light. The interior can be fitted with a full kitchen or simple counter and wetbar, and a full or half bath – or left open for office or guest bedroom use. The Britespace is available in 264, 352, and 480 square foot sizes, and comes in a limited number of design options for interior and exterior finishes.
AVAVA Systems is a full-service prefab flatpack home provider specializing in Accessory Dwelling Unit (ADU) products, and delivering projects from planning and permitting through construction.

Pulls and wood for upper cabinets