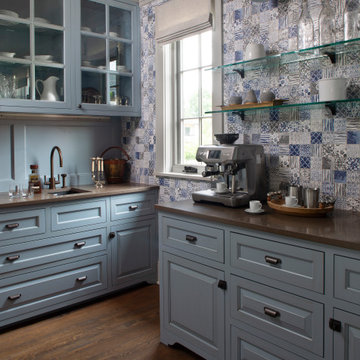Beige hemmabar, med blå skåp
Sortera efter:
Budget
Sortera efter:Populärt i dag
1 - 20 av 51 foton
Artikel 1 av 3

Dustin.Peck.Photography.Inc
Inspiration för mellanstora klassiska linjära beige hemmabarer med vask, med en undermonterad diskho, blå skåp, marmorbänkskiva, mellanmörkt trägolv, brunt golv, luckor med infälld panel och flerfärgad stänkskydd
Inspiration för mellanstora klassiska linjära beige hemmabarer med vask, med en undermonterad diskho, blå skåp, marmorbänkskiva, mellanmörkt trägolv, brunt golv, luckor med infälld panel och flerfärgad stänkskydd

Bespoke marble top bar with dark blue finish, fluted glass, brass uprights to mirrored shelving, the bar has a mini fridge and sink for easy access
Idéer för stora funkis beige hemmabarer med vask, med en nedsänkt diskho, släta luckor, blå skåp, marmorbänkskiva, beige stänkskydd, stänkskydd i marmor, heltäckningsmatta och grått golv
Idéer för stora funkis beige hemmabarer med vask, med en nedsänkt diskho, släta luckor, blå skåp, marmorbänkskiva, beige stänkskydd, stänkskydd i marmor, heltäckningsmatta och grått golv

This 2-story home with first-floor owner’s suite includes a 3-car garage and an inviting front porch. A dramatic 2-story ceiling welcomes you into the foyer where hardwood flooring extends throughout the main living areas of the home including the dining room, great room, kitchen, and breakfast area. The foyer is flanked by the study to the right and the formal dining room with stylish coffered ceiling and craftsman style wainscoting to the left. The spacious great room with 2-story ceiling includes a cozy gas fireplace with custom tile surround. Adjacent to the great room is the kitchen and breakfast area. The kitchen is well-appointed with Cambria quartz countertops with tile backsplash, attractive cabinetry and a large pantry. The sunny breakfast area provides access to the patio and backyard. The owner’s suite with includes a private bathroom with 6’ tile shower with a fiberglass base, free standing tub, and an expansive closet. The 2nd floor includes a loft, 2 additional bedrooms and 2 full bathrooms.
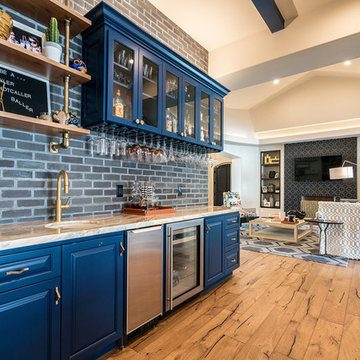
Exempel på en modern beige linjär beige hemmabar med vask, med en undermonterad diskho, luckor med upphöjd panel, blå skåp, grått stänkskydd, stänkskydd i tegel, mellanmörkt trägolv och brunt golv

Our Carmel design-build studio was tasked with organizing our client’s basement and main floor to improve functionality and create spaces for entertaining.
In the basement, the goal was to include a simple dry bar, theater area, mingling or lounge area, playroom, and gym space with the vibe of a swanky lounge with a moody color scheme. In the large theater area, a U-shaped sectional with a sofa table and bar stools with a deep blue, gold, white, and wood theme create a sophisticated appeal. The addition of a perpendicular wall for the new bar created a nook for a long banquette. With a couple of elegant cocktail tables and chairs, it demarcates the lounge area. Sliding metal doors, chunky picture ledges, architectural accent walls, and artsy wall sconces add a pop of fun.
On the main floor, a unique feature fireplace creates architectural interest. The traditional painted surround was removed, and dark large format tile was added to the entire chase, as well as rustic iron brackets and wood mantel. The moldings behind the TV console create a dramatic dimensional feature, and a built-in bench along the back window adds extra seating and offers storage space to tuck away the toys. In the office, a beautiful feature wall was installed to balance the built-ins on the other side. The powder room also received a fun facelift, giving it character and glitz.
---
Project completed by Wendy Langston's Everything Home interior design firm, which serves Carmel, Zionsville, Fishers, Westfield, Noblesville, and Indianapolis.
For more about Everything Home, see here: https://everythinghomedesigns.com/
To learn more about this project, see here:
https://everythinghomedesigns.com/portfolio/carmel-indiana-posh-home-remodel
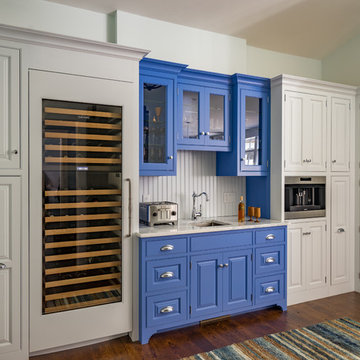
SKI Design - Suzy Kennedy, Smook Architecture and Design, Eric Roth Photography
Inredning av en klassisk beige beige hemmabar med vask, med en undermonterad diskho, luckor med glaspanel, blå skåp, beige stänkskydd och mörkt trägolv
Inredning av en klassisk beige beige hemmabar med vask, med en undermonterad diskho, luckor med glaspanel, blå skåp, beige stänkskydd och mörkt trägolv
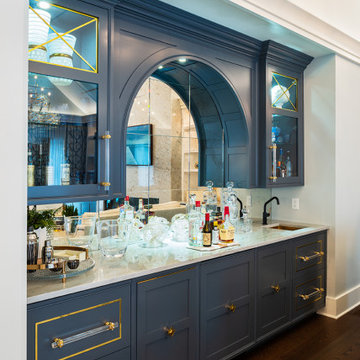
Stunning dark blue cabinetry with gold and glass accents elevate the level of luxury in this home bar.
Idéer för en mellanstor modern beige parallell hemmabar med vask, med en nedsänkt diskho, luckor med infälld panel, blå skåp, bänkskiva i kvarts, flerfärgad stänkskydd, spegel som stänkskydd, mellanmörkt trägolv och brunt golv
Idéer för en mellanstor modern beige parallell hemmabar med vask, med en nedsänkt diskho, luckor med infälld panel, blå skåp, bänkskiva i kvarts, flerfärgad stänkskydd, spegel som stänkskydd, mellanmörkt trägolv och brunt golv
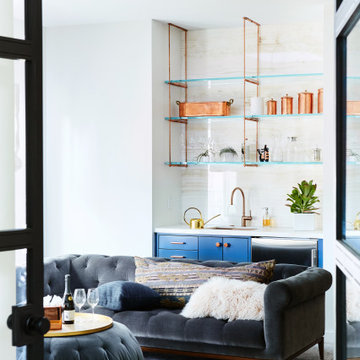
Colin Price Photography
Inspiration för små moderna linjära beige hemmabarer med vask, med en undermonterad diskho, släta luckor, blå skåp, beige stänkskydd, ljust trägolv, bänkskiva i onyx och stänkskydd i sten
Inspiration för små moderna linjära beige hemmabarer med vask, med en undermonterad diskho, släta luckor, blå skåp, beige stänkskydd, ljust trägolv, bänkskiva i onyx och stänkskydd i sten
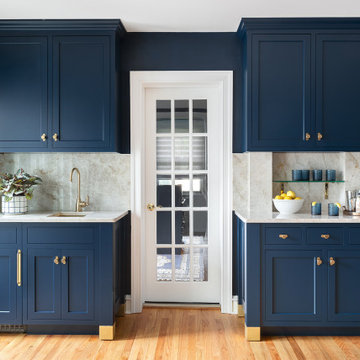
Inspiration för en mellanstor medelhavsstil beige linjär beige hemmabar med vask, med en undermonterad diskho, skåp i shakerstil, blå skåp, bänkskiva i kvartsit, beige stänkskydd, stänkskydd i sten, mellanmörkt trägolv och orange golv
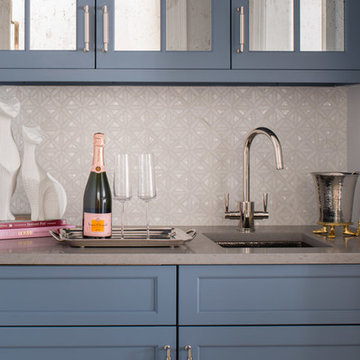
Georgetown, DC Transitional Wet Bar
#SarahTurner4JenniferGilmer
http://www.gilmerkitchens.com/
Photography by John Cole

This lower level was inspired by the subway in New York. The brick veneer wall compliments the navy painted full height cabinetry. The separate counter provides seating for guests in the bar area. Photo by SpaceCrafting
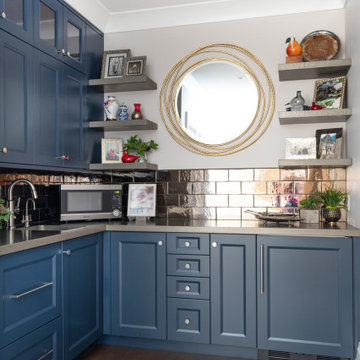
Second story bar to service upper level living room television and conversation area.
Bild på en mellanstor funkis beige l-formad beige hemmabar med vask, med en undermonterad diskho, luckor med infälld panel, blå skåp, bänkskiva i kvarts, flerfärgad stänkskydd, stänkskydd i metallkakel och mörkt trägolv
Bild på en mellanstor funkis beige l-formad beige hemmabar med vask, med en undermonterad diskho, luckor med infälld panel, blå skåp, bänkskiva i kvarts, flerfärgad stänkskydd, stänkskydd i metallkakel och mörkt trägolv
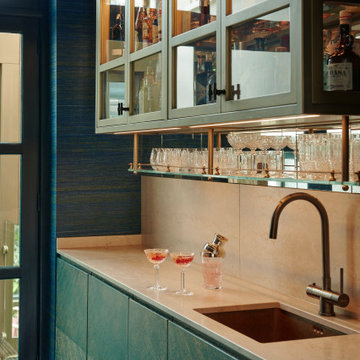
Inspiration för en mellanstor vintage beige parallell beige hemmabar med vask, med en undermonterad diskho, luckor med glaspanel, blå skåp, marmorbänkskiva, beige stänkskydd, stänkskydd i marmor, mörkt trägolv och svart golv
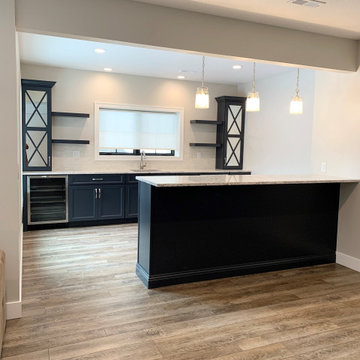
A new home built by Hazelwood Builders on the Quad Cities in Coal Valley, IL. The kitchen features Koch Classic Cabinetry in the Bristol door painted Ivory with a Birch Java island. Stainless Steel KitchenAid appliances, Cambria Quartz Ironsbridge countertops, and seedy glass matte black pendants are also featured. Also included in this album: a home bar area, laundry room, lighting, window treatments, and a stunning primary bath.
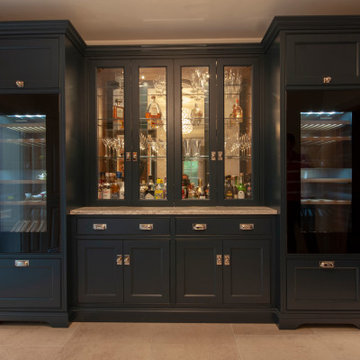
Klassisk inredning av en mellanstor beige linjär beige hemmabar, med släta luckor, blå skåp, marmorbänkskiva, spegel som stänkskydd, travertin golv och beiget golv

Needham Spec House. Wet Bar: Wet Bar cabinets Schrock with Yale appliances. Quartz counter selected by BUYER. Blue subway staggered joint backsplash. Trim color Benjamin Moore Chantilly Lace. Shaws flooring Empire Oak in Vanderbilt finish selected by BUYER. Wall color and lights provided by BUYER. Photography by Sheryl Kalis. Construction by Veatch Property Development.
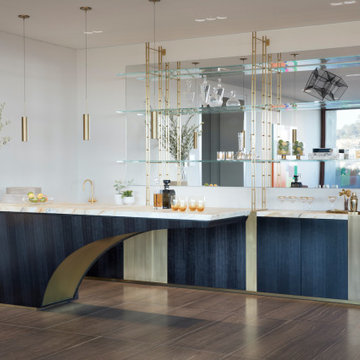
Architect + Developer: Troon Pacific
Photographer: Paul Dyer
Foto på en stor funkis beige parallell hemmabar med stolar, med släta luckor, blå skåp och brunt golv
Foto på en stor funkis beige parallell hemmabar med stolar, med släta luckor, blå skåp och brunt golv
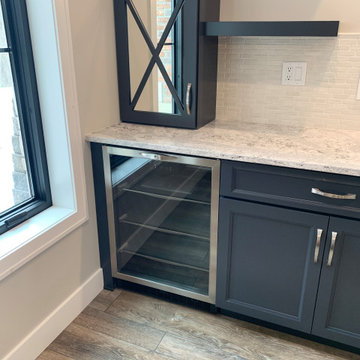
A new home built by Hazelwood Builders on the Quad Cities in Coal Valley, IL. The kitchen features Koch Classic Cabinetry in the Bristol door painted Ivory with a Birch Java island. Stainless Steel KitchenAid appliances, Cambria Quartz Ironsbridge countertops, and seedy glass matte black pendants are also featured. Also included in this album: a home bar area, laundry room, lighting, window treatments, and a stunning primary bath.
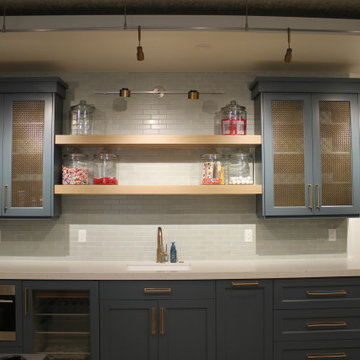
Klassisk inredning av en mellanstor beige parallell beige hemmabar med vask, med en undermonterad diskho, skåp i shakerstil, blå skåp och bänkskiva i kvarts
Beige hemmabar, med blå skåp
1
