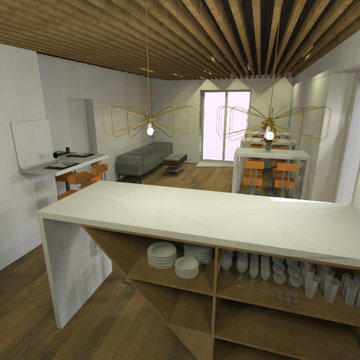Beige hemmabar, med klinkergolv i porslin
Sortera efter:
Budget
Sortera efter:Populärt i dag
161 - 180 av 185 foton
Artikel 1 av 3
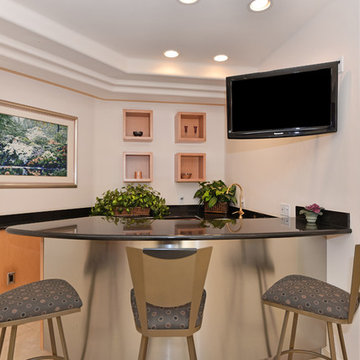
Cameron Acker
Bild på en stor funkis u-formad hemmabar med stolar, med en undermonterad diskho, släta luckor, skåp i mellenmörkt trä, granitbänkskiva och klinkergolv i porslin
Bild på en stor funkis u-formad hemmabar med stolar, med en undermonterad diskho, släta luckor, skåp i mellenmörkt trä, granitbänkskiva och klinkergolv i porslin
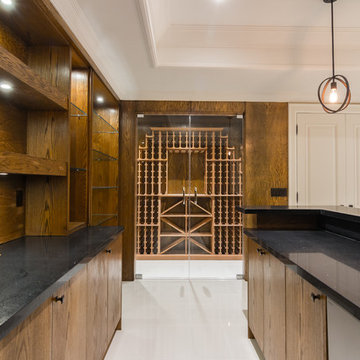
Idéer för att renovera en stor funkis linjär hemmabar med stolar, med skåp i mörkt trä, bänkskiva i kvarts, brunt stänkskydd, stänkskydd i trä, klinkergolv i porslin och vitt golv
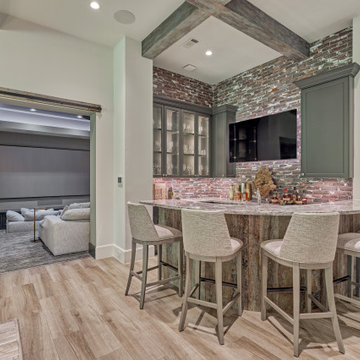
The ultimate hangout space is complete with a wet bar, pool table, and an array of golf memorabilia. Enhanced by the brick backsplash, exposed wood beams, and the sliding barn door, this space achieves a blend of refined sophistication and rustic charm.
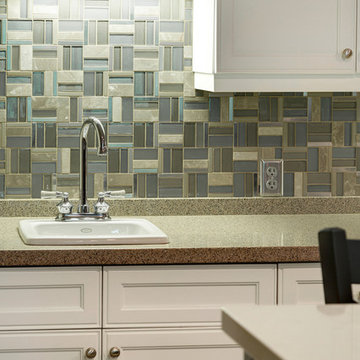
We painted the original bar cabinetry and left the original countertop, sink & faucet. We added a mosaic backsplash to bring the colors together throughout the lower level.
Spacecrafting Photography
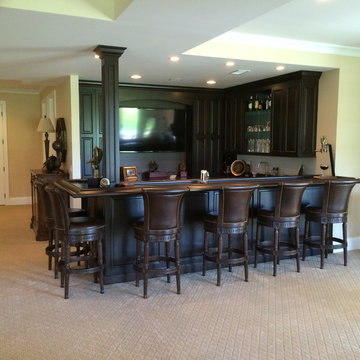
Idéer för stora vintage l-formade hemmabarer med vask, med luckor med upphöjd panel, skåp i mörkt trä, bänkskiva i kvarts och klinkergolv i porslin
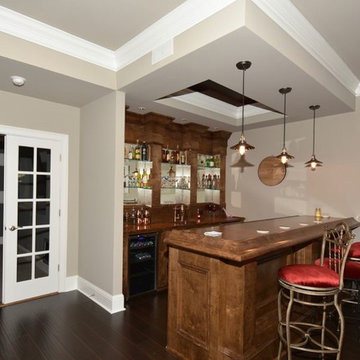
Klassisk inredning av en mellanstor linjär hemmabar med stolar, med en nedsänkt diskho, luckor med profilerade fronter, skåp i mellenmörkt trä, bänkskiva i koppar, spegel som stänkskydd och klinkergolv i porslin
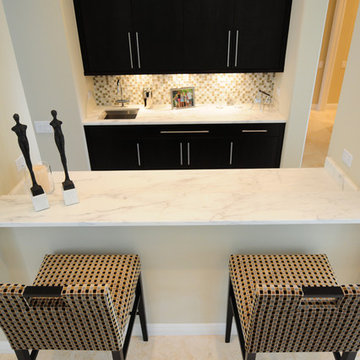
Urban upgrade to a livable kitchen and wet bar area made it a stunning showplace. Transitional / Contemporary look using maple espresso stained finish on sleek slab doors. Use of various sizes of bar pulls on different sized cabinets creates a unique custom feel.
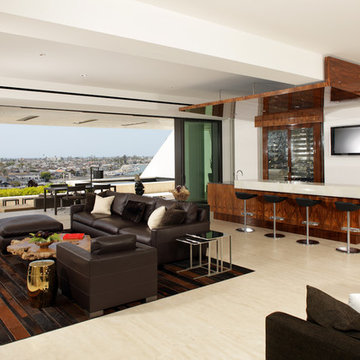
Bild på en stor funkis linjär hemmabar med stolar, med en undermonterad diskho, släta luckor, skåp i mellenmörkt trä och klinkergolv i porslin
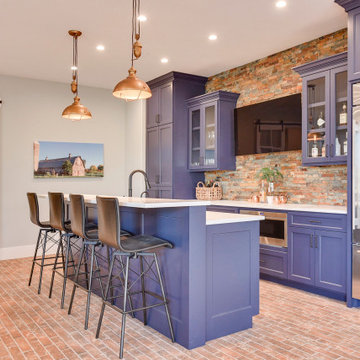
Klassisk inredning av en vita vitt hemmabar med vask, med skåp i shakerstil, blå skåp, bänkskiva i kvarts, klinkergolv i porslin och rött golv
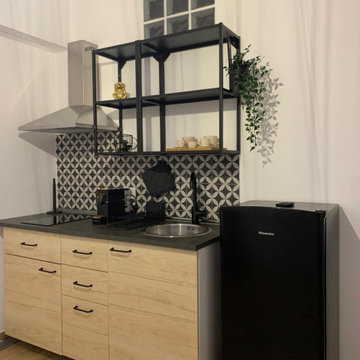
Idéer för små funkis linjära svart hemmabarer med vask, med en integrerad diskho, skåp i ljust trä, laminatbänkskiva, klinkergolv i porslin och brunt golv
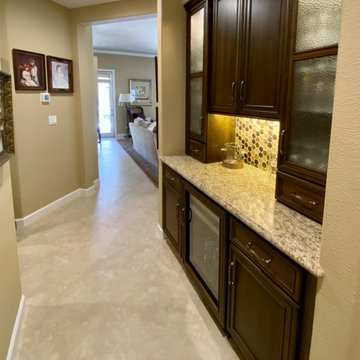
Elegant traditional style home with some old world and Italian touches and materials and warm inviting tones.
Inspiration för mellanstora klassiska linjära gult hemmabarer, med luckor med upphöjd panel, skåp i mörkt trä, granitbänkskiva, flerfärgad stänkskydd, stänkskydd i mosaik, klinkergolv i porslin och beiget golv
Inspiration för mellanstora klassiska linjära gult hemmabarer, med luckor med upphöjd panel, skåp i mörkt trä, granitbänkskiva, flerfärgad stänkskydd, stänkskydd i mosaik, klinkergolv i porslin och beiget golv
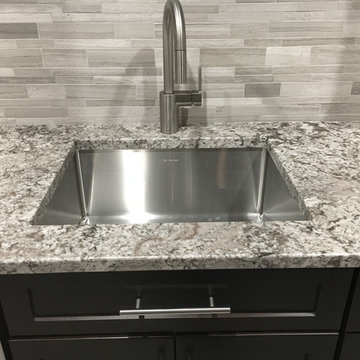
A beautiful basement bar remodel. The use of contrast between Marsh's "Espresso" stain against the gorgeous grey tones in the "Omicron Silver" countertop and back splash tile create a clean and crisp look. The brushed nickel hardware, appliances, and plumbing fixtures help tie everything together.
Designer: Aaron Mauk
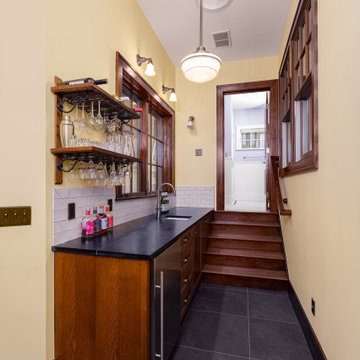
A home bar was part of the addition that was added onto the back of this 1920s colonial home in Ann Arbor, MI. Stairs lead to the new main floor bathroom. Dark grey porcelain floor tiles.
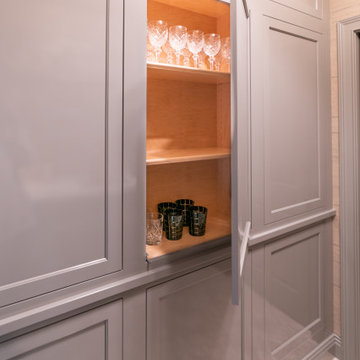
Idéer för små vintage parallella vitt hemmabarer, med en nedsänkt diskho, släta luckor, grå skåp, marmorbänkskiva, klinkergolv i porslin och beiget golv
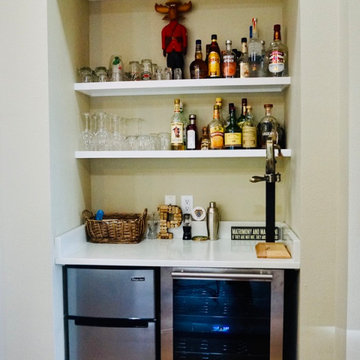
Inspiration för en hemmabar, med bänkskiva i kvarts, flerfärgad stänkskydd, stänkskydd i keramik, klinkergolv i porslin och brunt golv

Home Bar with granite countertop, custom cabinetry, and pendant lights.
Bild på en mellanstor funkis flerfärgade parallell flerfärgat hemmabar med stolar, med en undermonterad diskho, släta luckor, skåp i mörkt trä, granitbänkskiva, grått stänkskydd, stänkskydd i glaskakel, klinkergolv i porslin och flerfärgat golv
Bild på en mellanstor funkis flerfärgade parallell flerfärgat hemmabar med stolar, med en undermonterad diskho, släta luckor, skåp i mörkt trä, granitbänkskiva, grått stänkskydd, stänkskydd i glaskakel, klinkergolv i porslin och flerfärgat golv
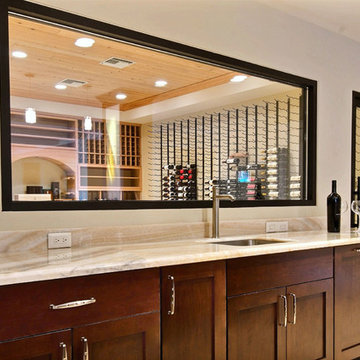
Inspiration för mellanstora klassiska parallella hemmabarer med vask, med luckor med upphöjd panel, skåp i mörkt trä, marmorbänkskiva, en undermonterad diskho och klinkergolv i porslin
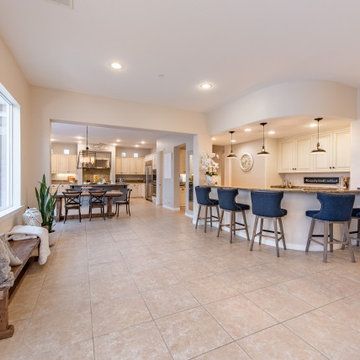
Nestled at the top of the prestigious Enclave neighborhood established in 2006, this privately gated and architecturally rich Hacienda estate lacks nothing. Situated at the end of a cul-de-sac on nearly 4 acres and with approx 5,000 sqft of single story luxurious living, the estate boasts a Cabernet vineyard of 120+/- vines and manicured grounds.
Stroll to the top of what feels like your own private mountain and relax on the Koi pond deck, sink golf balls on the putting green, and soak in the sweeping vistas from the pergola. Stunning views of mountains, farms, cafe lights, an orchard of 43 mature fruit trees, 4 avocado trees, a large self-sustainable vegetable/herb garden and lush lawns. This is the entertainer’s estate you have dreamed of but could never find.
The newer infinity edge saltwater oversized pool/spa features PebbleTek surfaces, a custom waterfall, rock slide, dreamy deck jets, beach entry, and baja shelf –-all strategically positioned to capture the extensive views of the distant mountain ranges (at times snow-capped). A sleek cabana is flanked by Mediterranean columns, vaulted ceilings, stone fireplace & hearth, plus an outdoor spa-like bathroom w/travertine floors, frameless glass walkin shower + dual sinks.
Cook like a pro in the fully equipped outdoor kitchen featuring 3 granite islands consisting of a new built in gas BBQ grill, two outdoor sinks, gas cooktop, fridge, & service island w/patio bar.
Inside you will enjoy your chef’s kitchen with the GE Monogram 6 burner cooktop + grill, GE Mono dual ovens, newer SubZero Built-in Refrigeration system, substantial granite island w/seating, and endless views from all windows. Enjoy the luxury of a Butler’s Pantry plus an oversized walkin pantry, ideal for staying stocked and organized w/everyday essentials + entertainer’s supplies.
Inviting full size granite-clad wet bar is open to family room w/fireplace as well as the kitchen area with eat-in dining. An intentional front Parlor room is utilized as the perfect Piano Lounge, ideal for entertaining guests as they enter or as they enjoy a meal in the adjacent Dining Room. Efficiency at its finest! A mudroom hallway & workhorse laundry rm w/hookups for 2 washer/dryer sets. Dualpane windows, newer AC w/new ductwork, newer paint, plumbed for central vac, and security camera sys.
With plenty of natural light & mountain views, the master bed/bath rivals the amenities of any day spa. Marble clad finishes, include walkin frameless glass shower w/multi-showerheads + bench. Two walkin closets, soaking tub, W/C, and segregated dual sinks w/custom seated vanity. Total of 3 bedrooms in west wing + 2 bedrooms in east wing. Ensuite bathrooms & walkin closets in nearly each bedroom! Floorplan suitable for multi-generational living and/or caretaker quarters. Wheelchair accessible/RV Access + hookups. Park 10+ cars on paver driveway! 4 car direct & finished garage!
Ready for recreation in the comfort of your own home? Built in trampoline, sandpit + playset w/turf. Zoned for Horses w/equestrian trails, hiking in backyard, room for volleyball, basketball, soccer, and more. In addition to the putting green, property is located near Sunset Hills, WoodRanch & Moorpark Country Club Golf Courses. Near Presidential Library, Underwood Farms, beaches & easy FWY access. Ideally located near: 47mi to LAX, 6mi to Westlake Village, 5mi to T.O. Mall. Find peace and tranquility at 5018 Read Rd: Where the outdoor & indoor spaces feel more like a sanctuary and less like the outside world.
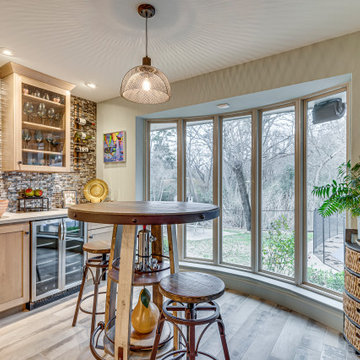
This cozy bar area is easily accessible from the kitchen and living space. The upper cabinet allows for displaying glassware or other decorative pieces. The under counter wine fridge allows for storing beverages at the right temperature. The beautiful multi-colored glass tile is a great backsplash for the unique wine bottle display.
Beige hemmabar, med klinkergolv i porslin
9
