Beige hemmabar, med ljust trägolv
Sortera efter:
Budget
Sortera efter:Populärt i dag
81 - 100 av 112 foton
Artikel 1 av 3
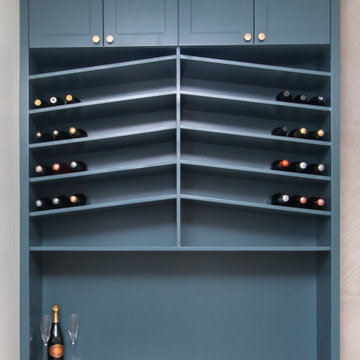
Designed By: Robby Griffin
Photos By: Desired Photo
Modern inredning av en mellanstor beige linjär beige hemmabar, med skåp i shakerstil, gröna skåp, träbänkskiva, grått stänkskydd, stänkskydd i porslinskakel, ljust trägolv och beiget golv
Modern inredning av en mellanstor beige linjär beige hemmabar, med skåp i shakerstil, gröna skåp, träbänkskiva, grått stänkskydd, stänkskydd i porslinskakel, ljust trägolv och beiget golv
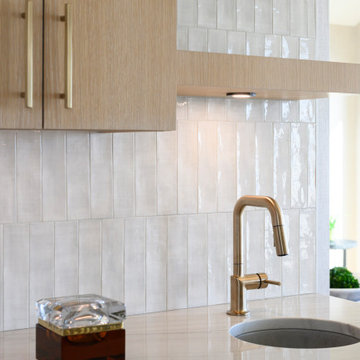
Gorgeous modern ocean view transformation, warm modern wood tones throughout, custom cabinets and lighting, gold tones and fixtures with glass stairway wall-amazing ocean view design flow.
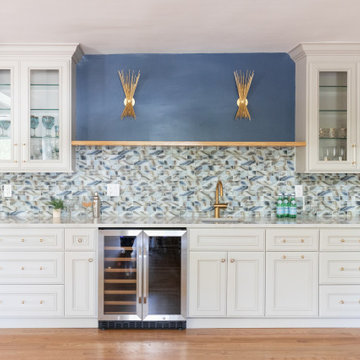
Renovation from an old Florida dated house that used to be a country club, to an updated beautiful Old Florida inspired kitchen, dining, bar and keeping room.
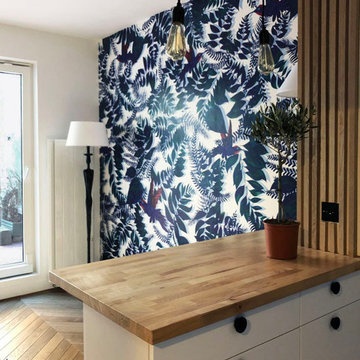
Bild på en liten funkis beige linjär beige hemmabar med stolar, med en undermonterad diskho, släta luckor, vita skåp, träbänkskiva, blått stänkskydd, stänkskydd i keramik, ljust trägolv och beiget golv

Our Carmel design-build studio was tasked with organizing our client’s basement and main floor to improve functionality and create spaces for entertaining.
In the basement, the goal was to include a simple dry bar, theater area, mingling or lounge area, playroom, and gym space with the vibe of a swanky lounge with a moody color scheme. In the large theater area, a U-shaped sectional with a sofa table and bar stools with a deep blue, gold, white, and wood theme create a sophisticated appeal. The addition of a perpendicular wall for the new bar created a nook for a long banquette. With a couple of elegant cocktail tables and chairs, it demarcates the lounge area. Sliding metal doors, chunky picture ledges, architectural accent walls, and artsy wall sconces add a pop of fun.
On the main floor, a unique feature fireplace creates architectural interest. The traditional painted surround was removed, and dark large format tile was added to the entire chase, as well as rustic iron brackets and wood mantel. The moldings behind the TV console create a dramatic dimensional feature, and a built-in bench along the back window adds extra seating and offers storage space to tuck away the toys. In the office, a beautiful feature wall was installed to balance the built-ins on the other side. The powder room also received a fun facelift, giving it character and glitz.
---
Project completed by Wendy Langston's Everything Home interior design firm, which serves Carmel, Zionsville, Fishers, Westfield, Noblesville, and Indianapolis.
For more about Everything Home, see here: https://everythinghomedesigns.com/
To learn more about this project, see here:
https://everythinghomedesigns.com/portfolio/carmel-indiana-posh-home-remodel
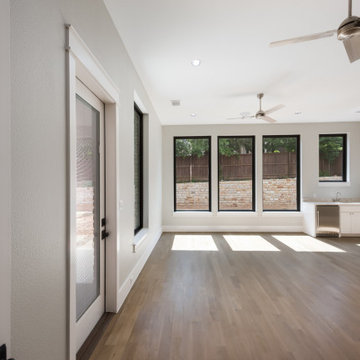
Idéer för en stor modern beige linjär hemmabar med vask, med en undermonterad diskho, släta luckor, beige skåp, bänkskiva i kalksten, beige stänkskydd, stänkskydd i kalk, ljust trägolv och beiget golv
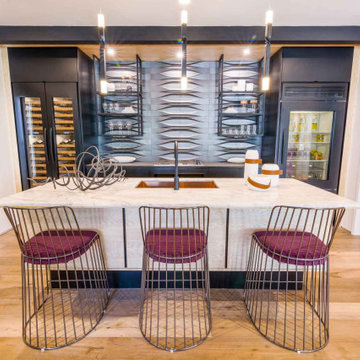
This chic modern guest house was designed for the Altadena Showcase. In this space you will see the kitchen, living room and guest bed & bathroom. The metallic back splash was added to make the kitchen a focal point in this space. The velvet counter stools add glam & texture.
JL Interiors is a LA-based creative/diverse firm that specializes in residential interiors. JL Interiors empowers homeowners to design their dream home that they can be proud of! The design isn’t just about making things beautiful; it’s also about making things work beautifully. Contact us for a free consultation Hello@JLinteriors.design _ 310.390.6849_ www.JLinteriors.design
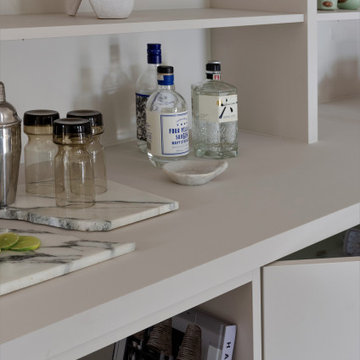
Exempel på en mellanstor modern beige linjär beige hemmabar, med öppna hyllor, beige skåp, laminatbänkskiva, beige stänkskydd, stänkskydd i kalk, ljust trägolv och gult golv
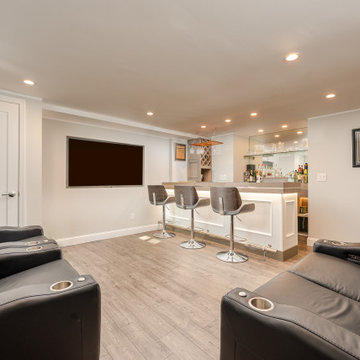
Exquisite Home Bar and Media Room with Custom Designed and Built Wet Bar and Refrigeration system.
Modern inredning av en mellanstor beige l-formad beige hemmabar med stolar, med en undermonterad diskho, luckor med glaspanel, beige skåp, granitbänkskiva, spegel som stänkskydd, ljust trägolv och beiget golv
Modern inredning av en mellanstor beige l-formad beige hemmabar med stolar, med en undermonterad diskho, luckor med glaspanel, beige skåp, granitbänkskiva, spegel som stänkskydd, ljust trägolv och beiget golv
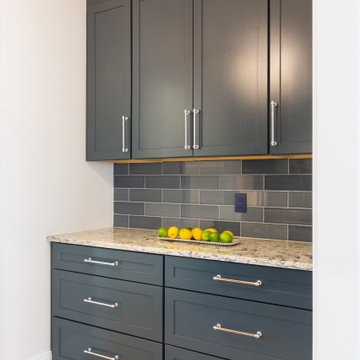
Needham Spec House. Wet Bar: Wet Bar cabinets Schrock with Yale appliances. Quartz counter selected by BUYER. Blue subway staggered joint backsplash. Trim color Benjamin Moore Chantilly Lace. Shaws flooring Empire Oak in Vanderbilt finish selected by BUYER. Wall color and lights provided by BUYER. Photography by Sheryl Kalis. Construction by Veatch Property Development.
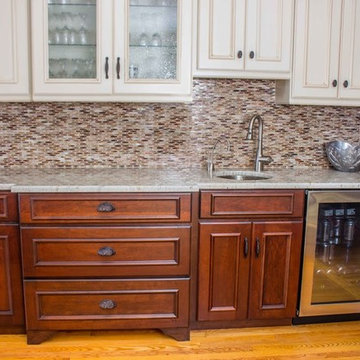
Bar sink by Nantucket Sinks
Idéer för mellanstora vintage linjära beige hemmabarer med vask, med en undermonterad diskho, luckor med profilerade fronter, vita skåp, granitbänkskiva, brunt stänkskydd, stänkskydd i glaskakel, ljust trägolv och beiget golv
Idéer för mellanstora vintage linjära beige hemmabarer med vask, med en undermonterad diskho, luckor med profilerade fronter, vita skåp, granitbänkskiva, brunt stänkskydd, stänkskydd i glaskakel, ljust trägolv och beiget golv
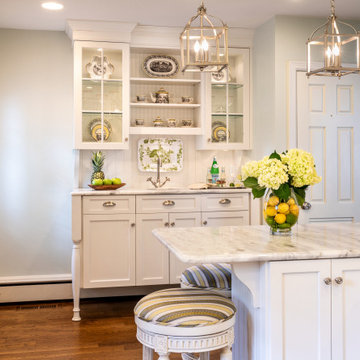
This custom renovated traditional style kitchen comes with all the perks. High end appliances, columns and drawers under the gas top. White shaker style cabinets that go all the way up to the ceiling. The wall color is a very light palette of color. It's a light colored blue green, very soothing. The custom bakers rack is a perfect station for drinks, desserts, or just your decorative accessories. The white led tape lights under the cabinets really bring in the perfect balance of light. The lights are on dimmers
Mid-sized light wood floor and brown floor kitchen photo in Richmond with a farmhouse sink, shaker cabinets, white cabinets, granite countertops, white backsplash, ceramic backsplash, stainless steel appliances, an island and beige countertops. This custom bakers rack has it's own special section with sink and area for serving.
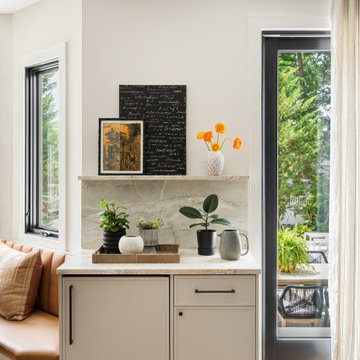
Idéer för att renovera en vintage beige linjär beige hemmabar, med luckor med profilerade fronter, grå skåp, bänkskiva i kalksten, beige stänkskydd, stänkskydd i kalk, ljust trägolv och brunt golv
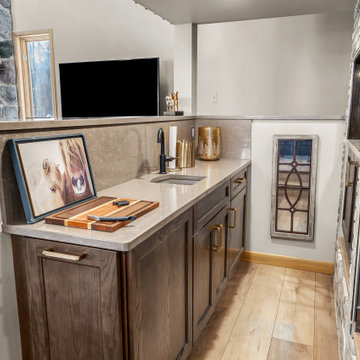
Inredning av en mellanstor beige parallell beige hemmabar med vask, med en undermonterad diskho, skåp i shakerstil, skåp i mörkt trä, bänkskiva i koppar, beige stänkskydd och ljust trägolv
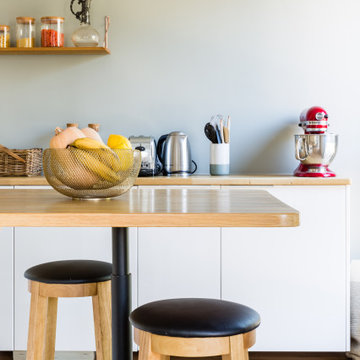
Inspiration för en funkis beige beige hemmabar med stolar, med en nedsänkt diskho, luckor med profilerade fronter, vita skåp, träbänkskiva, ljust trägolv och beiget golv
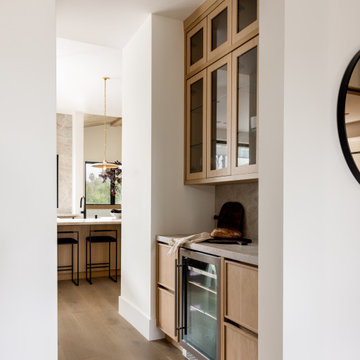
Idéer för beige hemmabarer, med släta luckor, beige skåp, bänkskiva i kvartsit, ljust trägolv och beiget golv
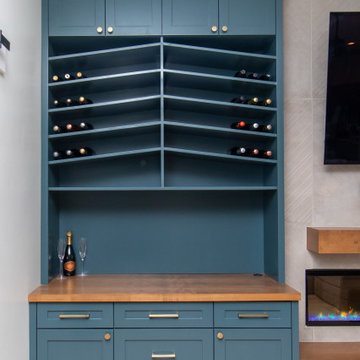
Designed By: Robby Griffin
Photos By: Desired Photo
Modern inredning av en mellanstor beige linjär beige hemmabar, med skåp i shakerstil, gröna skåp, träbänkskiva, grått stänkskydd, stänkskydd i porslinskakel, ljust trägolv och beiget golv
Modern inredning av en mellanstor beige linjär beige hemmabar, med skåp i shakerstil, gröna skåp, träbänkskiva, grått stänkskydd, stänkskydd i porslinskakel, ljust trägolv och beiget golv
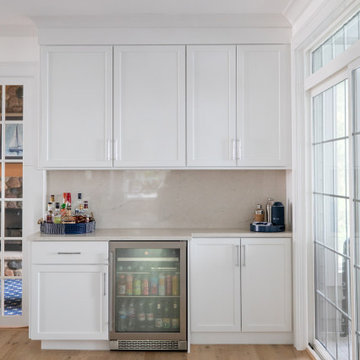
https://www.lowellcustomhomes.com
Lowell Custom Homes, Lake Geneva, WI, renovation with addition

Free ebook, Creating the Ideal Kitchen. DOWNLOAD NOW
Collaborations with builders on new construction is a favorite part of my job. I love seeing a house go up from the blueprints to the end of the build. It is always a journey filled with a thousand decisions, some creative on-the-spot thinking and yes, usually a few stressful moments. This Naperville project was a collaboration with a local builder and architect. The Kitchen Studio collaborated by completing the cabinetry design and final layout for the entire home.
In the basement, we carried the warm gray tones into a custom bar, featuring a 90” wide beverage center from True Appliances. The glass shelving in the open cabinets and the antique mirror give the area a modern twist on a classic pub style bar.
If you are building a new home, The Kitchen Studio can offer expert help to make the most of your new construction home. We provide the expertise needed to ensure that you are getting the most of your investment when it comes to cabinetry, design and storage solutions. Give us a call if you would like to find out more!
Designed by: Susan Klimala, CKBD
Builder: Hampton Homes
Photography by: Michael Alan Kaskel
For more information on kitchen and bath design ideas go to: www.kitchenstudio-ge.com
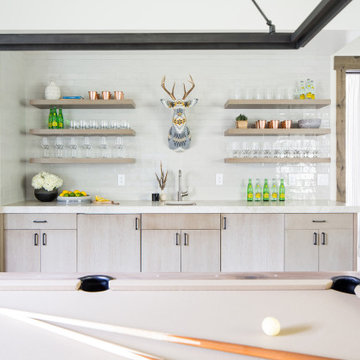
Mountain Modern Game Room Bar.
Exempel på en rustik beige linjär beige hemmabar, med en nedsänkt diskho, släta luckor, skåp i mellenmörkt trä, bänkskiva i kvartsit, vitt stänkskydd, stänkskydd i porslinskakel och ljust trägolv
Exempel på en rustik beige linjär beige hemmabar, med en nedsänkt diskho, släta luckor, skåp i mellenmörkt trä, bänkskiva i kvartsit, vitt stänkskydd, stänkskydd i porslinskakel och ljust trägolv
Beige hemmabar, med ljust trägolv
5