Beige hemmabar, med mellanmörkt trägolv
Sortera efter:
Budget
Sortera efter:Populärt i dag
41 - 60 av 194 foton
Artikel 1 av 3
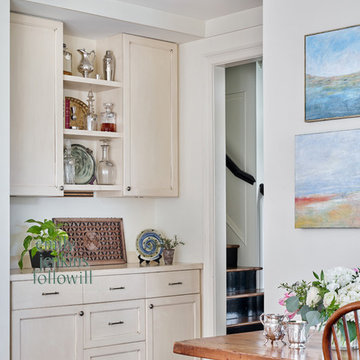
Emily Followill Photography
Inredning av en klassisk mellanstor beige beige hemmabar, med släta luckor, mellanmörkt trägolv och brunt golv
Inredning av en klassisk mellanstor beige beige hemmabar, med släta luckor, mellanmörkt trägolv och brunt golv
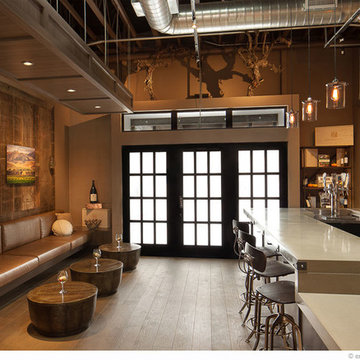
Erin Feinblatt
Inspiration för en stor funkis beige u-formad beige hemmabar med stolar, med släta luckor, skåp i mellenmörkt trä, mellanmörkt trägolv och brunt golv
Inspiration för en stor funkis beige u-formad beige hemmabar med stolar, med släta luckor, skåp i mellenmörkt trä, mellanmörkt trägolv och brunt golv
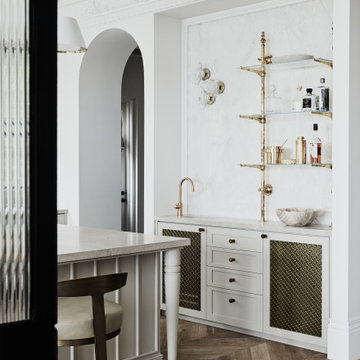
Bild på en liten vintage beige linjär beige hemmabar med vask, med en undermonterad diskho, luckor med infälld panel, beige skåp, marmorbänkskiva, vitt stänkskydd, stänkskydd i marmor, mellanmörkt trägolv och brunt golv
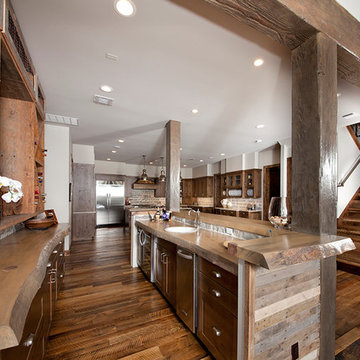
Featured Flooring: Antique Reclaimed Old Original Oak Flooring
Flooring Installer: H&H Hardwood Floors
Idéer för stora rustika linjära beige hemmabarer med stolar, med en nedsänkt diskho, öppna hyllor, skåp i mellenmörkt trä, träbänkskiva, mellanmörkt trägolv och brunt golv
Idéer för stora rustika linjära beige hemmabarer med stolar, med en nedsänkt diskho, öppna hyllor, skåp i mellenmörkt trä, träbänkskiva, mellanmörkt trägolv och brunt golv
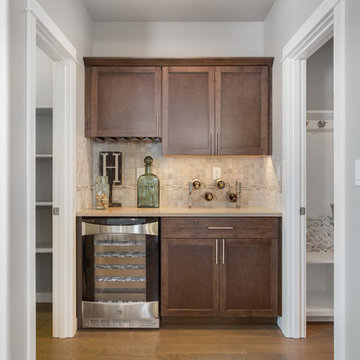
At 2968 square feet, the Vale home is not only spacious, but provides ample storage options. The incredible storage space begins with the oversized garage and practical mudroom entrance. This leads into the dining and kitchen area, which contains a large pantry, island and abundant counter space, perfect for entertaining or day-to-day life. The kitchen, adjacent to the great room features lots of natural lighting. The second level features even more space and storage, beginning with the versatile loft area that can turn into an optional junior suite. The expansive master suite opens with double doors and boasts a coffered ceiling. The master bathroom features a dual vanity, water closet, soaking tub and another oversized closet. Rounding out the home are two additional sizeable bedrooms with substantial closet space as well. Live in organized comfort, in a home perfect home for those needing extra space and storage.
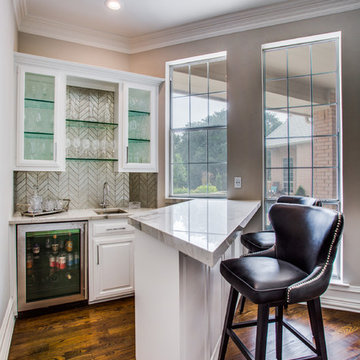
Exempel på en klassisk beige linjär beige hemmabar med vask, med en undermonterad diskho, luckor med glaspanel, vita skåp, beige stänkskydd, mellanmörkt trägolv och brunt golv
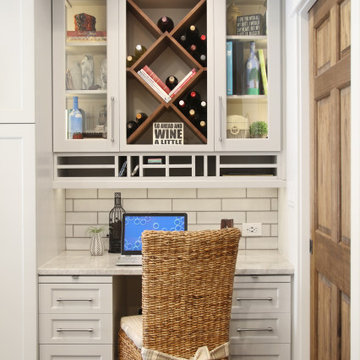
Open kitchen designed entertaining. Kitchen with view of dining and family room. Butcher block island counter top and stove vent trim, quarts stove and sink counter top,with subway tile back splash. Multi storage spaces to keep the kitchen uncluttered. Coffered ceiling with tongue and grove panels. Built in desk.
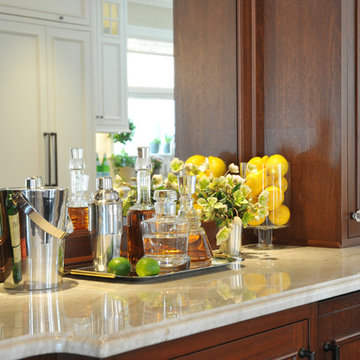
Photo Credit: Betsy Bassett
Klassisk inredning av en mellanstor beige linjär beige hemmabar, med luckor med infälld panel, skåp i mörkt trä, marmorbänkskiva, spegel som stänkskydd, mellanmörkt trägolv och brunt golv
Klassisk inredning av en mellanstor beige linjär beige hemmabar, med luckor med infälld panel, skåp i mörkt trä, marmorbänkskiva, spegel som stänkskydd, mellanmörkt trägolv och brunt golv

This 2-story home with first-floor owner’s suite includes a 3-car garage and an inviting front porch. A dramatic 2-story ceiling welcomes you into the foyer where hardwood flooring extends throughout the main living areas of the home including the dining room, great room, kitchen, and breakfast area. The foyer is flanked by the study to the right and the formal dining room with stylish coffered ceiling and craftsman style wainscoting to the left. The spacious great room with 2-story ceiling includes a cozy gas fireplace with custom tile surround. Adjacent to the great room is the kitchen and breakfast area. The kitchen is well-appointed with Cambria quartz countertops with tile backsplash, attractive cabinetry and a large pantry. The sunny breakfast area provides access to the patio and backyard. The owner’s suite with includes a private bathroom with 6’ tile shower with a fiberglass base, free standing tub, and an expansive closet. The 2nd floor includes a loft, 2 additional bedrooms and 2 full bathrooms.
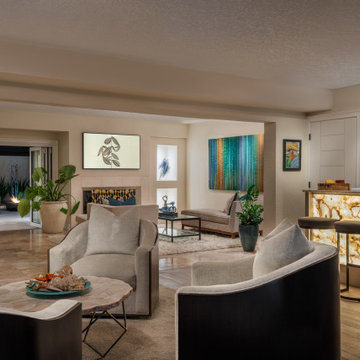
The custom bar is backlit and has bronze mirrors with glass shelves at back bar. The beauty of this home is it's ability to open up completely and let the outdoors in.
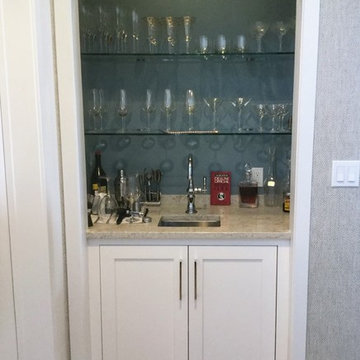
Design by True Identity Concepts
Foto på en liten funkis beige u-formad hemmabar med vask, med en undermonterad diskho, luckor med profilerade fronter, vita skåp, bänkskiva i kvarts, beige stänkskydd och mellanmörkt trägolv
Foto på en liten funkis beige u-formad hemmabar med vask, med en undermonterad diskho, luckor med profilerade fronter, vita skåp, bänkskiva i kvarts, beige stänkskydd och mellanmörkt trägolv
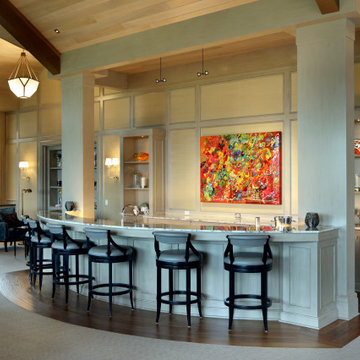
Inredning av en klassisk stor beige parallell beige hemmabar med vask, med luckor med infälld panel, skåp i ljust trä, granitbänkskiva och mellanmörkt trägolv
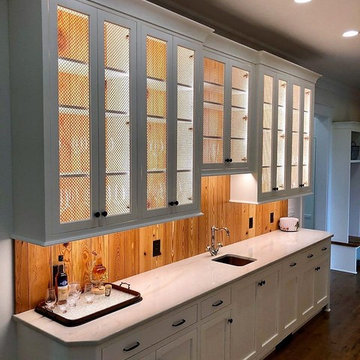
Cabinetry and Post & Beam Framing by CMI. Photo by R. Shultz.
Inredning av en klassisk mellanstor beige parallell beige hemmabar med vask, med en undermonterad diskho, släta luckor, vita skåp, granitbänkskiva, flerfärgad stänkskydd, stänkskydd i trä, mellanmörkt trägolv och brunt golv
Inredning av en klassisk mellanstor beige parallell beige hemmabar med vask, med en undermonterad diskho, släta luckor, vita skåp, granitbänkskiva, flerfärgad stänkskydd, stänkskydd i trä, mellanmörkt trägolv och brunt golv
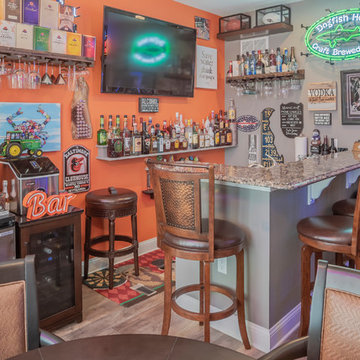
Foto på en eklektisk beige parallell hemmabar med stolar, med mellanmörkt trägolv och brunt golv
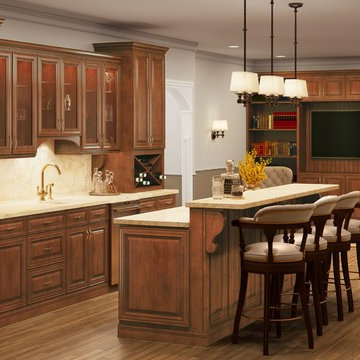
Idéer för en mellanstor klassisk beige linjär hemmabar med stolar, med en undermonterad diskho, luckor med glaspanel, skåp i mellenmörkt trä, marmorbänkskiva, beige stänkskydd, stänkskydd i sten, mellanmörkt trägolv och brunt golv
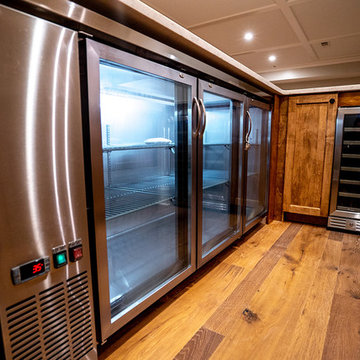
Modern inredning av en mellanstor beige l-formad beige hemmabar med stolar, med en undermonterad diskho, skåp i shakerstil, skåp i mellenmörkt trä, bänkskiva i kvarts, brunt stänkskydd, stänkskydd i tegel, mellanmörkt trägolv och brunt golv
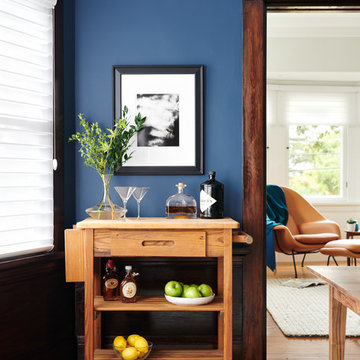
Jean Bai / Konstrukt Photo
Bild på en vintage beige beige drinkvagn, med öppna hyllor, skåp i mellenmörkt trä, träbänkskiva, mellanmörkt trägolv och brunt golv
Bild på en vintage beige beige drinkvagn, med öppna hyllor, skåp i mellenmörkt trä, träbänkskiva, mellanmörkt trägolv och brunt golv
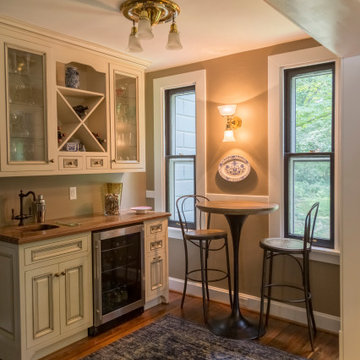
Renovation of a wood-framed Italiante-style cottage that was built in 1863. Listed as a nationally registered landmark, the "McLangen-Black House" was originally detached from the main house and received several additions throughout the 20th century.

Inspiration för mycket stora moderna u-formade beige hemmabarer med stolar, med mellanmörkt trägolv, brunt golv, en undermonterad diskho, luckor med glaspanel, grå skåp, granitbänkskiva, flerfärgad stänkskydd och stänkskydd i stickkakel
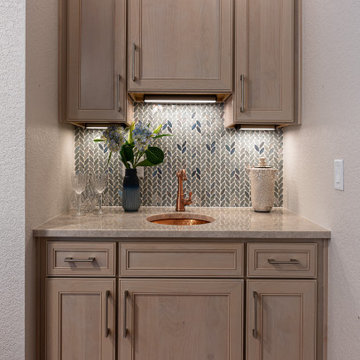
Adjacent bar area with glass tile backsplash.
Klassisk inredning av en liten beige linjär beige hemmabar med vask, med en undermonterad diskho, släta luckor, skåp i ljust trä, bänkskiva i kvartsit, blått stänkskydd, stänkskydd i glaskakel, mellanmörkt trägolv och brunt golv
Klassisk inredning av en liten beige linjär beige hemmabar med vask, med en undermonterad diskho, släta luckor, skåp i ljust trä, bänkskiva i kvartsit, blått stänkskydd, stänkskydd i glaskakel, mellanmörkt trägolv och brunt golv
Beige hemmabar, med mellanmörkt trägolv
3