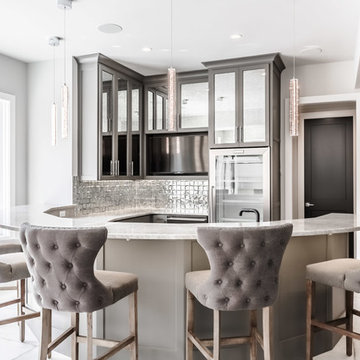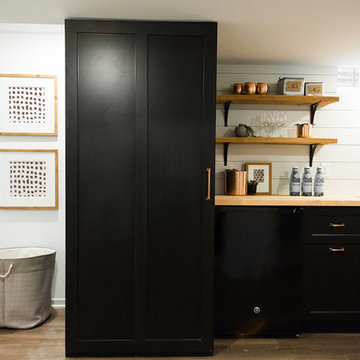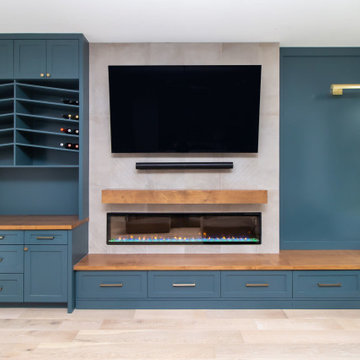Beige hemmabar, med skåp i shakerstil
Sortera efter:
Budget
Sortera efter:Populärt i dag
1 - 20 av 251 foton
Artikel 1 av 3

Foto på en vintage beige linjär hemmabar, med en undermonterad diskho, skåp i shakerstil, beige skåp, vitt stänkskydd och beiget golv

Idéer för att renovera en lantlig beige linjär beige hemmabar med vask, med en undermonterad diskho, skåp i shakerstil, grå skåp, spegel som stänkskydd och grått golv

This 1600+ square foot basement was a diamond in the rough. We were tasked with keeping farmhouse elements in the design plan while implementing industrial elements. The client requested the space include a gym, ample seating and viewing area for movies, a full bar , banquette seating as well as area for their gaming tables - shuffleboard, pool table and ping pong. By shifting two support columns we were able to bury one in the powder room wall and implement two in the custom design of the bar. Custom finishes are provided throughout the space to complete this entertainers dream.

Kitchen photography project in Quincy, MA 8 19 19
Design: Amy Lynn Interiors
Interiors by Raquel
Photography: Keitaro Yoshioka Photography
Idéer för en liten klassisk beige linjär hemmabar, med skåp i shakerstil, vita skåp, träbänkskiva, vitt stänkskydd, stänkskydd i trä, ljust trägolv och beiget golv
Idéer för en liten klassisk beige linjär hemmabar, med skåp i shakerstil, vita skåp, träbänkskiva, vitt stänkskydd, stänkskydd i trä, ljust trägolv och beiget golv

Foto på en mellanstor vintage beige l-formad hemmabar med vask, med en undermonterad diskho, skåp i shakerstil, vita skåp, granitbänkskiva, vitt stänkskydd, stänkskydd i porslinskakel, mellanmörkt trägolv och brunt golv

Exempel på en stor klassisk beige l-formad beige hemmabar med vask, med en undermonterad diskho, skåp i shakerstil, svarta skåp, bänkskiva i kvarts, vinylgolv och brunt golv

Wine Bar
Connie Anderson Photography
Idéer för en liten klassisk beige parallell hemmabar med vask, med en undermonterad diskho, skåp i shakerstil, beige skåp, bänkskiva i kvartsit, blått stänkskydd, stänkskydd i cementkakel, ljust trägolv och brunt golv
Idéer för en liten klassisk beige parallell hemmabar med vask, med en undermonterad diskho, skåp i shakerstil, beige skåp, bänkskiva i kvartsit, blått stänkskydd, stänkskydd i cementkakel, ljust trägolv och brunt golv

Idéer för en liten klassisk beige linjär hemmabar med vask, med en undermonterad diskho, skåp i shakerstil, vita skåp, bänkskiva i kvarts, stänkskydd i mosaik, klinkergolv i porslin, grått golv och flerfärgad stänkskydd

Inspiration för mellanstora klassiska parallella beige hemmabarer med vask, med vita skåp, ljust trägolv, en undermonterad diskho, bänkskiva i kvarts, brunt stänkskydd, stänkskydd i keramik och skåp i shakerstil

Klassisk inredning av en beige u-formad beige hemmabar med vask, med skåp i shakerstil, grå skåp, grått stänkskydd och beiget golv

Sarah Shields
Inspiration för en mellanstor lantlig beige linjär beige hemmabar med vask, med mellanmörkt trägolv, en undermonterad diskho, skåp i shakerstil, vita skåp, träbänkskiva, svart stänkskydd, stänkskydd i tunnelbanekakel och beiget golv
Inspiration för en mellanstor lantlig beige linjär beige hemmabar med vask, med mellanmörkt trägolv, en undermonterad diskho, skåp i shakerstil, vita skåp, träbänkskiva, svart stänkskydd, stänkskydd i tunnelbanekakel och beiget golv

Only a few minutes from the project to the Right (Another Minnetonka Finished Basement) this space was just as cluttered, dark, and underutilized.
Done in tandem with Landmark Remodeling, this space had a specific aesthetic: to be warm, with stained cabinetry, a gas fireplace, and a wet bar.
They also have a musically inclined son who needed a place for his drums and piano. We had ample space to accommodate everything they wanted.
We decided to move the existing laundry to another location, which allowed for a true bar space and two-fold, a dedicated laundry room with folding counter and utility closets.
The existing bathroom was one of the scariest we've seen, but we knew we could save it.
Overall the space was a huge transformation!
Photographer- Height Advantages

Removed built-in cabinets on either side of wall; removed small bar area between walls; rebuilt wall between formal and informal dining areas, opening up walkway. Added wine and coffee bar, upper and lower cabinets, quartzite counter to match kitchen. Painted cabinets to match kitchen. Added hardware to match kitchen. Replace floor to match existing.

This client wanted to have their kitchen as their centerpiece for their house. As such, I designed this kitchen to have a dark walnut natural wood finish with timeless white kitchen island combined with metal appliances.
The entire home boasts an open, minimalistic, elegant, classy, and functional design, with the living room showcasing a unique vein cut silver travertine stone showcased on the fireplace. Warm colors were used throughout in order to make the home inviting in a family-friendly setting.
Project designed by Denver, Colorado interior designer Margarita Bravo. She serves Denver as well as surrounding areas such as Cherry Hills Village, Englewood, Greenwood Village, and Bow Mar.
For more about MARGARITA BRAVO, click here: https://www.margaritabravo.com/
To learn more about this project, click here: https://www.margaritabravo.com/portfolio/observatory-park/

Idéer för att renovera en liten maritim beige linjär beige hemmabar med vask, med en undermonterad diskho, skåp i shakerstil, vita skåp, bänkskiva i kvarts, mellanmörkt trägolv och brunt golv

A small desk area was carved out of a hall closet, which was relocated. We designed a dining hutch, that includes a small wine refrigerator.
Amerikansk inredning av en liten beige linjär beige hemmabar med vask, med skåp i shakerstil, vita skåp, mellanmörkt trägolv och brunt golv
Amerikansk inredning av en liten beige linjär beige hemmabar med vask, med skåp i shakerstil, vita skåp, mellanmörkt trägolv och brunt golv

Laura Rae Photography
Bild på en mellanstor vintage beige linjär beige hemmabar med vask, med en undermonterad diskho, skåp i shakerstil, svarta skåp, träbänkskiva, vitt stänkskydd, stänkskydd i trä, vinylgolv och brunt golv
Bild på en mellanstor vintage beige linjär beige hemmabar med vask, med en undermonterad diskho, skåp i shakerstil, svarta skåp, träbänkskiva, vitt stänkskydd, stänkskydd i trä, vinylgolv och brunt golv

A balance of modern finishes with a traditional feel. The asymmetrical design makes this walk up bar aesthetically pleasing.
©Finished Basement Company.

Designed By: Robby Griffin
Photos By: Desired Photo
Idéer för en mellanstor modern beige linjär hemmabar, med skåp i shakerstil, gröna skåp, träbänkskiva, grått stänkskydd, stänkskydd i porslinskakel, ljust trägolv och beiget golv
Idéer för en mellanstor modern beige linjär hemmabar, med skåp i shakerstil, gröna skåp, träbänkskiva, grått stänkskydd, stänkskydd i porslinskakel, ljust trägolv och beiget golv

Our Carmel design-build studio was tasked with organizing our client’s basement and main floor to improve functionality and create spaces for entertaining.
In the basement, the goal was to include a simple dry bar, theater area, mingling or lounge area, playroom, and gym space with the vibe of a swanky lounge with a moody color scheme. In the large theater area, a U-shaped sectional with a sofa table and bar stools with a deep blue, gold, white, and wood theme create a sophisticated appeal. The addition of a perpendicular wall for the new bar created a nook for a long banquette. With a couple of elegant cocktail tables and chairs, it demarcates the lounge area. Sliding metal doors, chunky picture ledges, architectural accent walls, and artsy wall sconces add a pop of fun.
On the main floor, a unique feature fireplace creates architectural interest. The traditional painted surround was removed, and dark large format tile was added to the entire chase, as well as rustic iron brackets and wood mantel. The moldings behind the TV console create a dramatic dimensional feature, and a built-in bench along the back window adds extra seating and offers storage space to tuck away the toys. In the office, a beautiful feature wall was installed to balance the built-ins on the other side. The powder room also received a fun facelift, giving it character and glitz.
---
Project completed by Wendy Langston's Everything Home interior design firm, which serves Carmel, Zionsville, Fishers, Westfield, Noblesville, and Indianapolis.
For more about Everything Home, see here: https://everythinghomedesigns.com/
To learn more about this project, see here:
https://everythinghomedesigns.com/portfolio/carmel-indiana-posh-home-remodel
Beige hemmabar, med skåp i shakerstil
1