Beige hemmabar, med skåp i shakerstil
Sortera efter:
Budget
Sortera efter:Populärt i dag
101 - 120 av 594 foton
Artikel 1 av 3
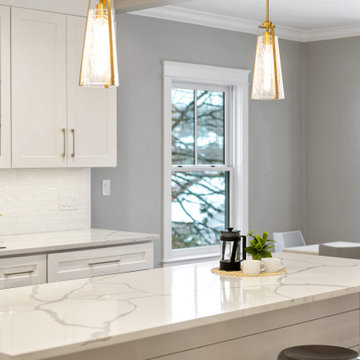
Decorative shiplap trimmed kitchen island
Klassisk inredning av en vita vitt hemmabar, med en undermonterad diskho, skåp i shakerstil, bänkskiva i kvartsit, vitt stänkskydd och stänkskydd i keramik
Klassisk inredning av en vita vitt hemmabar, med en undermonterad diskho, skåp i shakerstil, bänkskiva i kvartsit, vitt stänkskydd och stänkskydd i keramik
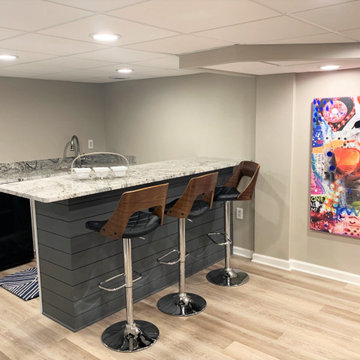
Inredning av en klassisk stor vita parallell vitt hemmabar med stolar, med en undermonterad diskho, skåp i shakerstil, vita skåp, granitbänkskiva, vinylgolv och brunt golv

This D&G custom basement bar includes a barn wood accent wall, display selves with a herringbone pattern backsplash, white shaker cabinets and a custom-built wine holder.

This dry bar is right off the kitchen. The shaker style cabinets match the ones in the kitchen, along with the brass cabinet hardware. A black granite countertop breaks up the tone on tone color scheme of the cabinetry and subway tile backsplash.
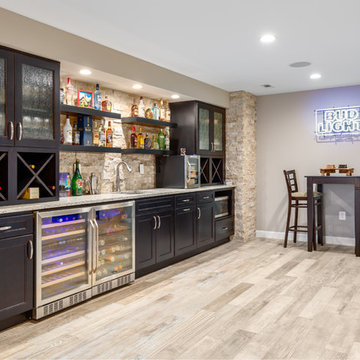
Renee Alexander
Foto på en stor funkis grå linjär hemmabar med stolar, med en undermonterad diskho, skåp i shakerstil, skåp i mörkt trä, granitbänkskiva, brunt stänkskydd, stänkskydd i travertin, klinkergolv i porslin och beiget golv
Foto på en stor funkis grå linjär hemmabar med stolar, med en undermonterad diskho, skåp i shakerstil, skåp i mörkt trä, granitbänkskiva, brunt stänkskydd, stänkskydd i travertin, klinkergolv i porslin och beiget golv
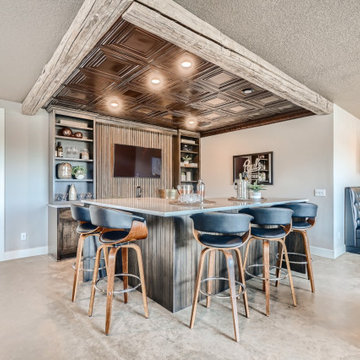
L shaped island for lots of seating.
Inspiration för en stor eklektisk grå l-formad grått hemmabar med vask, med en undermonterad diskho, skåp i shakerstil, skåp i mörkt trä, bänkskiva i kvarts, brunt stänkskydd, betonggolv och grått golv
Inspiration för en stor eklektisk grå l-formad grått hemmabar med vask, med en undermonterad diskho, skåp i shakerstil, skåp i mörkt trä, bänkskiva i kvarts, brunt stänkskydd, betonggolv och grått golv

Idéer för att renovera en lantlig grå l-formad grått hemmabar med stolar, med en undermonterad diskho, skåp i shakerstil, gröna skåp, vitt stänkskydd, stänkskydd i tunnelbanekakel, mellanmörkt trägolv och brunt golv

THIS WAS A PLAN DESIGN ONLY PROJECT. The Gregg Park is one of our favorite plans. At 3,165 heated square feet, the open living, soaring ceilings and a light airy feel of The Gregg Park makes this home formal when it needs to be, yet cozy and quaint for everyday living.
A chic European design with everything you could ask for in an upscale home.
Rooms on the first floor include the Two Story Foyer with landing staircase off of the arched doorway Foyer Vestibule, a Formal Dining Room, a Transitional Room off of the Foyer with a full bath, The Butler's Pantry can be seen from the Foyer, Laundry Room is tucked away near the garage door. The cathedral Great Room and Kitchen are off of the "Dog Trot" designed hallway that leads to the generous vaulted screened porch at the rear of the home, with an Informal Dining Room adjacent to the Kitchen and Great Room.
The Master Suite is privately nestled in the corner of the house, with easy access to the Kitchen and Great Room, yet hidden enough for privacy. The Master Bathroom is luxurious and contains all of the appointments that are expected in a fine home.
The second floor is equally positioned well for privacy and comfort with two bedroom suites with private and semi-private baths, and a large Bonus Room.
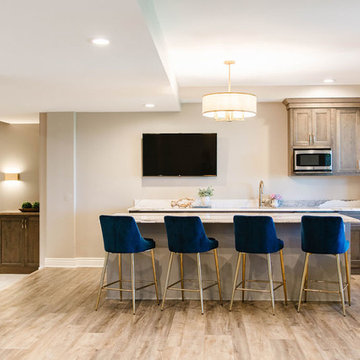
Idéer för en mellanstor klassisk grå linjär hemmabar med vask, med en undermonterad diskho, skåp i shakerstil, skåp i slitet trä, bänkskiva i kvartsit, ljust trägolv och beiget golv
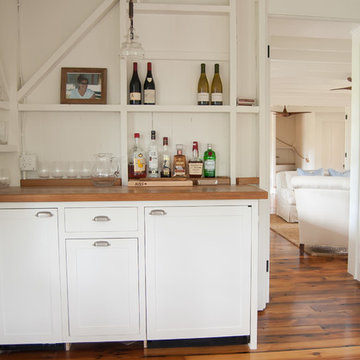
Inredning av en maritim stor bruna linjär brunt hemmabar, med skåp i shakerstil, vita skåp, träbänkskiva, vitt stänkskydd, mellanmörkt trägolv och brunt golv

Basement wet bar with stikwood wall, industrial pipe shelving, beverage cooler, and microwave.
Exempel på en mellanstor klassisk flerfärgade linjär flerfärgat hemmabar med vask, med en undermonterad diskho, skåp i shakerstil, blå skåp, bänkskiva i kvartsit, brunt stänkskydd, stänkskydd i trä, betonggolv och grått golv
Exempel på en mellanstor klassisk flerfärgade linjär flerfärgat hemmabar med vask, med en undermonterad diskho, skåp i shakerstil, blå skåp, bänkskiva i kvartsit, brunt stänkskydd, stänkskydd i trä, betonggolv och grått golv
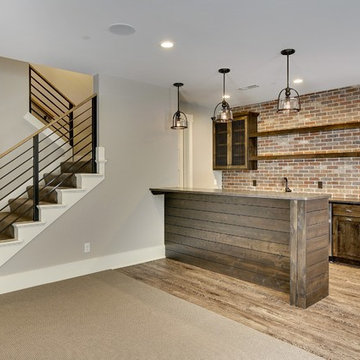
Idéer för en mellanstor industriell parallell hemmabar med vask, med skåp i shakerstil, skåp i mörkt trä, bänkskiva i kvarts och rött stänkskydd

Inredning av en modern mycket stor u-formad hemmabar med stolar, med skåp i mörkt trä, bänkskiva i glas, skåp i shakerstil, brunt stänkskydd, stänkskydd i trä, klinkergolv i keramik och beiget golv
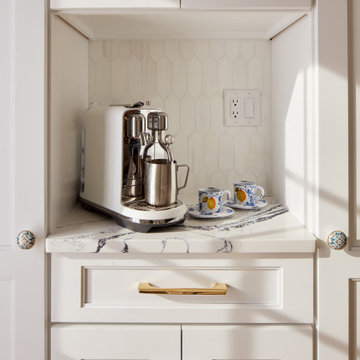
Custom pantry and coffee bar created out of what was previously builder-grade pantry. It now allows the custom kitchen detail to flow throughout the house.
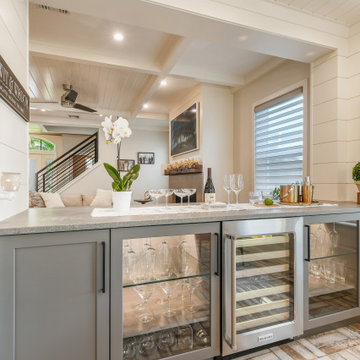
Gorgeous light gray kitchen accented with white wood beams and floating shelves.
Inredning av en maritim mellanstor grå l-formad grått hemmabar, med grå skåp, bänkskiva i kvarts, skåp i shakerstil, tegelgolv och beiget golv
Inredning av en maritim mellanstor grå l-formad grått hemmabar, med grå skåp, bänkskiva i kvarts, skåp i shakerstil, tegelgolv och beiget golv
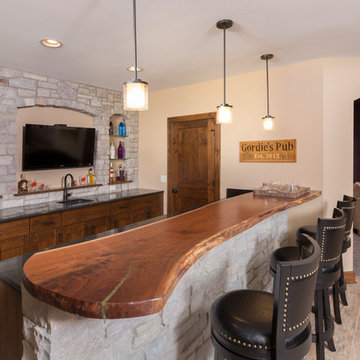
Basement bar area with custom wood top, stone backsplash, stone veneer arches, tv niche, alder cabinetry, and pendant lighting. Each detail set to make guests feel at home in this inviting bar. (Ryan Hainey)
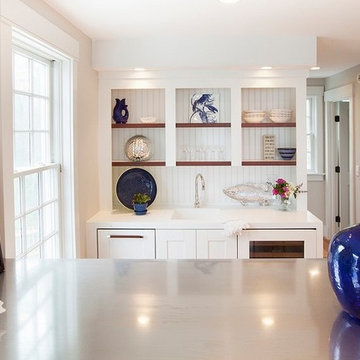
Lori Steigerwald
Inspiration för en liten maritim linjär hemmabar med vask, med en integrerad diskho, skåp i shakerstil, vita skåp, bänkskiva i koppar, vitt stänkskydd, stänkskydd i trä och ljust trägolv
Inspiration för en liten maritim linjär hemmabar med vask, med en integrerad diskho, skåp i shakerstil, vita skåp, bänkskiva i koppar, vitt stänkskydd, stänkskydd i trä och ljust trägolv
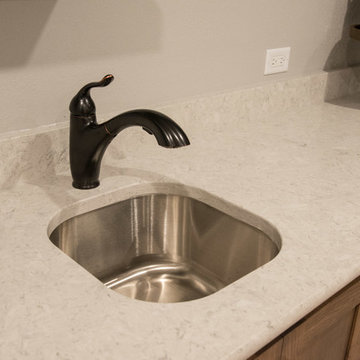
Soft palette of warm grey in Cambria's Highgate quartz countertop. Undermount stainless sink with a single handle faucet & convex edge profile.
Mandi B Photography
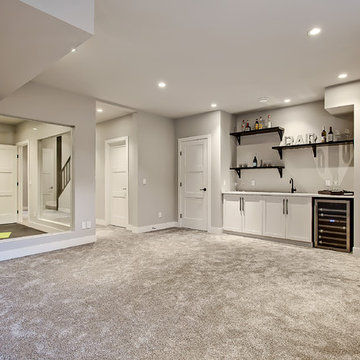
Exempel på en klassisk linjär hemmabar med vask, med en undermonterad diskho, skåp i shakerstil, vita skåp, bänkskiva i kvarts, grått stänkskydd och heltäckningsmatta

Our Carmel design-build studio was tasked with organizing our client’s basement and main floor to improve functionality and create spaces for entertaining.
In the basement, the goal was to include a simple dry bar, theater area, mingling or lounge area, playroom, and gym space with the vibe of a swanky lounge with a moody color scheme. In the large theater area, a U-shaped sectional with a sofa table and bar stools with a deep blue, gold, white, and wood theme create a sophisticated appeal. The addition of a perpendicular wall for the new bar created a nook for a long banquette. With a couple of elegant cocktail tables and chairs, it demarcates the lounge area. Sliding metal doors, chunky picture ledges, architectural accent walls, and artsy wall sconces add a pop of fun.
On the main floor, a unique feature fireplace creates architectural interest. The traditional painted surround was removed, and dark large format tile was added to the entire chase, as well as rustic iron brackets and wood mantel. The moldings behind the TV console create a dramatic dimensional feature, and a built-in bench along the back window adds extra seating and offers storage space to tuck away the toys. In the office, a beautiful feature wall was installed to balance the built-ins on the other side. The powder room also received a fun facelift, giving it character and glitz.
---
Project completed by Wendy Langston's Everything Home interior design firm, which serves Carmel, Zionsville, Fishers, Westfield, Noblesville, and Indianapolis.
For more about Everything Home, see here: https://everythinghomedesigns.com/
To learn more about this project, see here:
https://everythinghomedesigns.com/portfolio/carmel-indiana-posh-home-remodel
Beige hemmabar, med skåp i shakerstil
6