Beige hemmabar, med släta luckor
Sortera efter:
Budget
Sortera efter:Populärt i dag
41 - 60 av 468 foton
Artikel 1 av 3

A decidedly modern, no-nonsense vibe permeates this 2018 kitchen remodel in Huntington Woods. Sleek gray and white cabinets feature flush mounted pulls reminiscent of filing cabinets. Hardworking Viking appliances and an industrial looking citrus juicer stand ready to get things done. Minimalist bar stools tuck neatly away beneath the extended island countertop. The one-handled, high arc faucet with gourmet spray joins an under-mount sink in front of an unadorned new picture window. Contemporary French doors by Weather Shield flank either side of the sink to create a calming sense of symmetry and balance.
A second glance reveals understated touches that soften the edges of the kitchen to make it inviting and comfortable. Etched glass doors grace the upper cabinets in the side pantry. The stainless steel backsplashes wear a subtle, circular rubbed sheen. A trio of delicately bent glass pendants reminiscent of glowing Asian paper lanterns hover serenely above the length of the island's waterfalled countertop. The quartzite countertops themselves appear soft, almost like translucent origami paper that has been lovingly folded, refolded, and smoothed back out. The countertop edges are mitered and gently square to cascade to the floor with a graceful waterfall effect down to the walnut floors.
The initial room design included a walk-in pantry, which during construction was transformed into an open wine bar with finished cabinetry. The square stepped ceiling detail symmetrically positioned over the island is the pleasing result of dropping the ceiling by two inches to conceal an original dropped beam. The finished design honors the spirit of the home's original design while ushering it graciously into the present day.
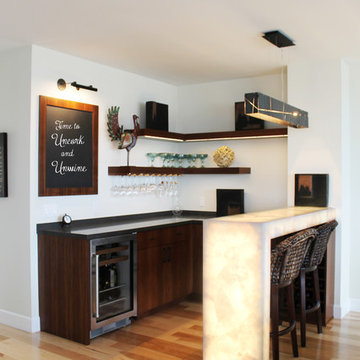
Idéer för en mellanstor modern u-formad hemmabar med stolar, med skåp i mörkt trä, ljust trägolv och släta luckor

Wetbar with beverage cooler, wine bottle storage, flip up cabinet for glass. Shiplap wall with intention to put a small bar table under the mirror.
Inspiration för en mellanstor industriell grå linjär grått hemmabar med vask, med heltäckningsmatta, grått golv, en undermonterad diskho, släta luckor, svarta skåp, bänkskiva i kvarts och grått stänkskydd
Inspiration för en mellanstor industriell grå linjär grått hemmabar med vask, med heltäckningsmatta, grått golv, en undermonterad diskho, släta luckor, svarta skåp, bänkskiva i kvarts och grått stänkskydd

The lower level is the perfect space to host a party or to watch the game. The bar is set off by dark cabinets, a mirror backsplash, and brass accents. The table serves as the perfect spot for a poker game or a board game.
The Plymouth was designed to fit into the existing architecture vernacular featuring round tapered columns and eyebrow window but with an updated flair in a modern farmhouse finish. This home was designed to fit large groups for entertaining while the size of the spaces can make for intimate family gatherings.
The interior pallet is neutral with splashes of blue and green for a classic feel with a modern twist. Off of the foyer you can access the home office wrapped in a two tone grasscloth and a built in bookshelf wall finished in dark brown. Moving through to the main living space are the open concept kitchen, dining and living rooms where the classic pallet is carried through in neutral gray surfaces with splashes of blue as an accent. The plan was designed for a growing family with 4 bedrooms on the upper level, including the master. The Plymouth features an additional bedroom and full bathroom as well as a living room and full bar for entertaining.
Photographer: Ashley Avila Photography
Interior Design: Vision Interiors by Visbeen
Builder: Joel Peterson Homes

This brownstone had been left vacant long enough that a large family of 40 cats had taken up residence. Designed in 1878 and fully gutted along the way, this diamond in the rough left an open shell with very little original detail. After gently re-homing the kitty interlopers, building up and out was the primary goal of the owner in order to maximize the buildable area of the lot. While many of the home’s historical features had been destroyed, the owner sought to retain these features where possible. Of the original grand staircase, only one piece, the newel post, could be salvaged and restored.
A Grand ARDA for Renovation Design goes to
Dixon Projects
Design: Dixon Projects
From: New York, New York
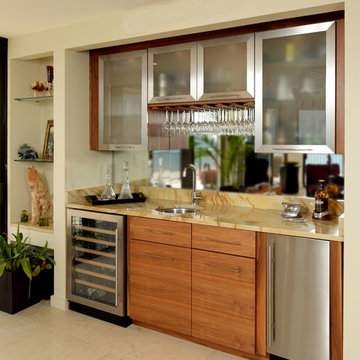
Custom walnut cabinets with stainless accents and Golden Macuba granite countertop, wine cooler and ice maker complete this entertainment area. The mirrored backsplash reflects the living area and the ocean view beyond.
Rob Downey Photography

Idéer för att renovera en mellanstor funkis svarta u-formad svart hemmabar med stolar, med släta luckor, svarta skåp, bänkskiva i kvarts och kalkstensgolv

This ranch was a complete renovation! We took it down to the studs and redesigned the space for this young family. We opened up the main floor to create a large kitchen with two islands and seating for a crowd and a dining nook that looks out on the beautiful front yard. We created two seating areas, one for TV viewing and one for relaxing in front of the bar area. We added a new mudroom with lots of closed storage cabinets, a pantry with a sliding barn door and a powder room for guests. We raised the ceilings by a foot and added beams for definition of the spaces. We gave the whole home a unified feel using lots of white and grey throughout with pops of orange to keep it fun.
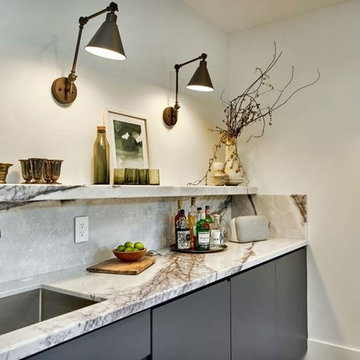
Foto på en funkis vita linjär hemmabar med vask, med en undermonterad diskho, släta luckor, grå skåp och vitt stänkskydd

Inspiration för moderna linjära flerfärgat hemmabarer med vask, med en undermonterad diskho, släta luckor, skåp i ljust trä, flerfärgad stänkskydd och mörkt trägolv
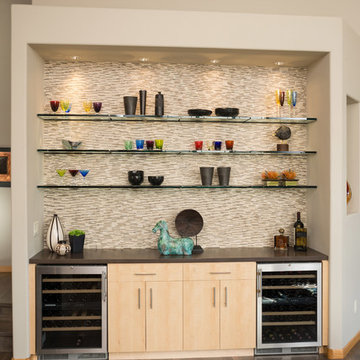
Chandler Photography
Modern inredning av en liten linjär hemmabar, med släta luckor, skåp i ljust trä, flerfärgad stänkskydd, stänkskydd i stickkakel och mörkt trägolv
Modern inredning av en liten linjär hemmabar, med släta luckor, skåp i ljust trä, flerfärgad stänkskydd, stänkskydd i stickkakel och mörkt trägolv
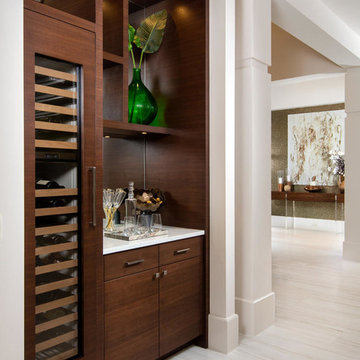
Inredning av en medelhavsstil linjär hemmabar, med släta luckor, skåp i mörkt trä och spegel som stänkskydd

This is a Craftsman home in Denver’s Hilltop neighborhood. We added a family room, mudroom and kitchen to the back of the home.
Idéer för att renovera en mellanstor vintage vita linjär vitt hemmabar, med svart stänkskydd, stänkskydd i porslinskakel, släta luckor, svarta skåp och bänkskiva i kvartsit
Idéer för att renovera en mellanstor vintage vita linjär vitt hemmabar, med svart stänkskydd, stänkskydd i porslinskakel, släta luckor, svarta skåp och bänkskiva i kvartsit

The natural walnut wood creates a gorgeous focal wall, while the high gloss acrylic finish on the island complements the veining in the thick natural stone countertops. The navy finished bar lends a nice pop of color in the space.

I designed a custom bar with a wine fridge, base cabinets, waterfall counterop and floating shelves above. The floating shelves were to display the beautiful collection of bottles the home owners had. To make a feature wall, as an an alternative to the intertia, expense and dust associated with tile, I used wallpaper. Fear not, its vynil and can take some water damage, one quick qipe and done. We stayed on budget by using Ikea cabinets with custom cabinet fronts from semihandmade. In the foyer beyond, we added floor to ceiling storage and a surface that they use as a foyer console table.

Exempel på en mellanstor modern grå linjär grått hemmabar, med släta luckor, vita skåp, bänkskiva i kvarts, grönt stänkskydd, stänkskydd i mosaik och mellanmörkt trägolv

Inspiration för mellanstora moderna linjära beige hemmabarer med vask, med en undermonterad diskho, släta luckor, grå skåp, beige stänkskydd, bänkskiva i onyx och grått golv
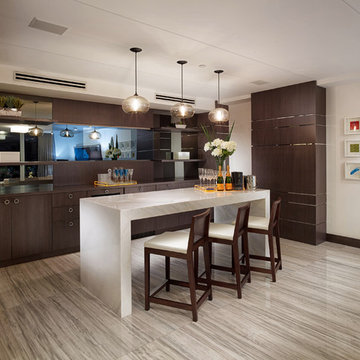
Barry Grossman
Inredning av en modern linjär hemmabar, med släta luckor och skåp i mörkt trä
Inredning av en modern linjär hemmabar, med släta luckor och skåp i mörkt trä
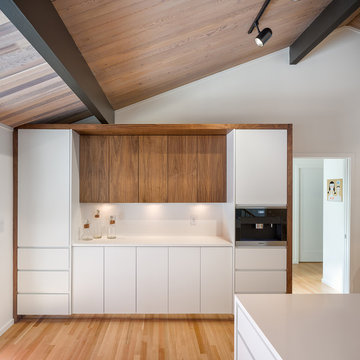
Design/Build by Vanillawood
Photography by Josh Partee
Inredning av en 50 tals hemmabar, med släta luckor, vita skåp, vitt stänkskydd, mellanmörkt trägolv och beiget golv
Inredning av en 50 tals hemmabar, med släta luckor, vita skåp, vitt stänkskydd, mellanmörkt trägolv och beiget golv
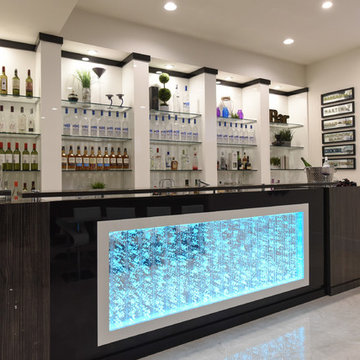
Custom Home Bar with a water Bubble wall in the island -supplied by Flaunt Interiors.
Modern inredning av en stor linjär hemmabar med vask, med en undermonterad diskho, släta luckor, bänkskiva i kvarts, skåp i mellenmörkt trä, vitt stänkskydd, klinkergolv i porslin och beiget golv
Modern inredning av en stor linjär hemmabar med vask, med en undermonterad diskho, släta luckor, bänkskiva i kvarts, skåp i mellenmörkt trä, vitt stänkskydd, klinkergolv i porslin och beiget golv
Beige hemmabar, med släta luckor
3