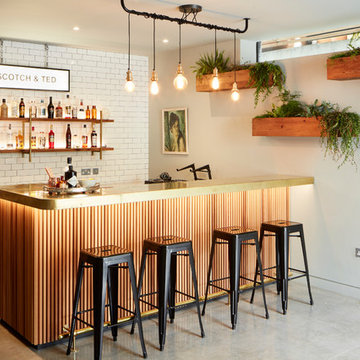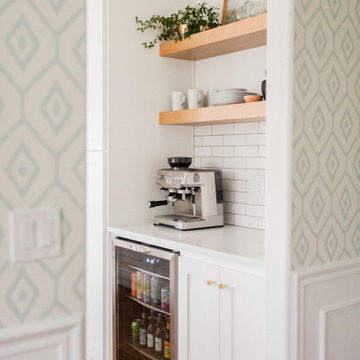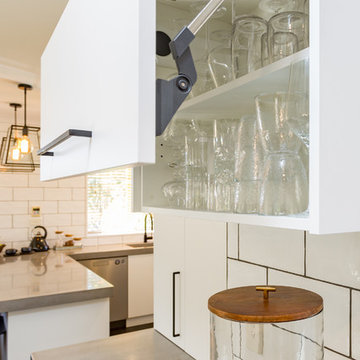Beige hemmabar, med stänkskydd i tunnelbanekakel
Sortera efter:
Budget
Sortera efter:Populärt i dag
1 - 20 av 125 foton
Artikel 1 av 3

Inspiration för mellanstora klassiska linjära vitt hemmabarer med vask, med skåp i shakerstil, skåp i ljust trä, marmorbänkskiva, vitt stänkskydd, stänkskydd i tunnelbanekakel och ljust trägolv

Photo by Gieves Anderson
Inspiration för moderna linjära hemmabarer med vask, med skåp i shakerstil, svarta skåp, stänkskydd i tunnelbanekakel, mörkt trägolv och svart golv
Inspiration för moderna linjära hemmabarer med vask, med skåp i shakerstil, svarta skåp, stänkskydd i tunnelbanekakel, mörkt trägolv och svart golv

Basement Wet Bar
Drafted and Designed by Fluidesign Studio
Inspiration för en mellanstor vintage vita parallell vitt hemmabar med stolar, med skåp i shakerstil, blå skåp, vitt stänkskydd, stänkskydd i tunnelbanekakel, en undermonterad diskho och brunt golv
Inspiration för en mellanstor vintage vita parallell vitt hemmabar med stolar, med skåp i shakerstil, blå skåp, vitt stänkskydd, stänkskydd i tunnelbanekakel, en undermonterad diskho och brunt golv

Inspiration för en industriell parallell hemmabar, med vitt stänkskydd, stänkskydd i tunnelbanekakel, betonggolv och grått golv

Foto på en mellanstor vintage svarta linjär hemmabar med vask, med en undermonterad diskho, luckor med upphöjd panel, vita skåp, granitbänkskiva, grått stänkskydd, stänkskydd i tunnelbanekakel, mellanmörkt trägolv och brunt golv

Coffee Bar and Drinks Station, custom designed to appreciate crystal collection and be the entertainment hub of the house.
Idéer för att renovera en stor funkis vita vitt hemmabar, med en undermonterad diskho, skåp i shakerstil, vita skåp, bänkskiva i kvarts, vitt stänkskydd, stänkskydd i tunnelbanekakel, ljust trägolv och brunt golv
Idéer för att renovera en stor funkis vita vitt hemmabar, med en undermonterad diskho, skåp i shakerstil, vita skåp, bänkskiva i kvarts, vitt stänkskydd, stänkskydd i tunnelbanekakel, ljust trägolv och brunt golv

Our clients are a family with three young kids. They wanted to open up and expand their kitchen so their kids could have space to move around, and it gave our clients the opportunity to keep a close eye on the children during meal preparation and remain involved in their activities. By relocating their laundry room, removing some interior walls, and moving their downstairs bathroom we were able to create a beautiful open space. The LaCantina doors and back patio we installed really open up the space even more and allow for wonderful indoor-outdoor living. Keeping the historic feel of the house was important, so we brought the house into the modern era while maintaining a high level of craftsmanship to preserve the historic ambiance. The bar area with soapstone counters with the warm wood tone of the cabinets and glass on the cabinet doors looks exquisite.

Idéer för att renovera en liten vintage linjär hemmabar med vask, med brunt golv, en nedsänkt diskho, skåp i shakerstil, grå skåp, träbänkskiva, vitt stänkskydd, stänkskydd i tunnelbanekakel och mörkt trägolv

Wing Ta
Idéer för en stor modern vita u-formad hemmabar, med skåp i shakerstil, vita skåp, bänkskiva i kvarts, grått stänkskydd, stänkskydd i tunnelbanekakel, klinkergolv i keramik och grått golv
Idéer för en stor modern vita u-formad hemmabar, med skåp i shakerstil, vita skåp, bänkskiva i kvarts, grått stänkskydd, stänkskydd i tunnelbanekakel, klinkergolv i keramik och grått golv

Idéer för en liten lantlig linjär hemmabar, med skåp i shakerstil, beige skåp, granitbänkskiva, beige stänkskydd, stänkskydd i tunnelbanekakel och vinylgolv

This home was meant to feel collected. Although this home boasts modern features, the French Country style was hidden underneath and was exposed with furnishings. This home is situated in the trees and each space is influenced by the nature right outside the window. The palette for this home focuses on shades of gray, hues of soft blues, fresh white, and rich woods.

Inredning av en lantlig mellanstor vita parallell vitt hemmabar med vask, med bänkskiva i kvartsit, vitt stänkskydd, stänkskydd i tunnelbanekakel, vinylgolv, brunt golv, öppna hyllor och skåp i mellenmörkt trä

Martin King Photography
Idéer för att renovera en mellanstor maritim flerfärgade u-formad flerfärgat hemmabar med stolar, med en undermonterad diskho, skåp i shakerstil, blå skåp, bänkskiva i kvarts, blått stänkskydd, klinkergolv i porslin, stänkskydd i tunnelbanekakel och beiget golv
Idéer för att renovera en mellanstor maritim flerfärgade u-formad flerfärgat hemmabar med stolar, med en undermonterad diskho, skåp i shakerstil, blå skåp, bänkskiva i kvarts, blått stänkskydd, klinkergolv i porslin, stänkskydd i tunnelbanekakel och beiget golv

Mountain Peek is a custom residence located within the Yellowstone Club in Big Sky, Montana. The layout of the home was heavily influenced by the site. Instead of building up vertically the floor plan reaches out horizontally with slight elevations between different spaces. This allowed for beautiful views from every space and also gave us the ability to play with roof heights for each individual space. Natural stone and rustic wood are accented by steal beams and metal work throughout the home.
(photos by Whitney Kamman)

Idéer för att renovera en industriell l-formad hemmabar med stolar, med vitt stänkskydd, stänkskydd i tunnelbanekakel och grått golv

In this gorgeous Carmel residence, the primary objective for the great room was to achieve a more luminous and airy ambiance by eliminating the prevalent brown tones and refinishing the floors to a natural shade.
The kitchen underwent a stunning transformation, featuring white cabinets with stylish navy accents. The overly intricate hood was replaced with a striking two-tone metal hood, complemented by a marble backsplash that created an enchanting focal point. The two islands were redesigned to incorporate a new shape, offering ample seating to accommodate their large family.
In the butler's pantry, floating wood shelves were installed to add visual interest, along with a beverage refrigerator. The kitchen nook was transformed into a cozy booth-like atmosphere, with an upholstered bench set against beautiful wainscoting as a backdrop. An oval table was introduced to add a touch of softness.
To maintain a cohesive design throughout the home, the living room carried the blue and wood accents, incorporating them into the choice of fabrics, tiles, and shelving. The hall bath, foyer, and dining room were all refreshed to create a seamless flow and harmonious transition between each space.
---Project completed by Wendy Langston's Everything Home interior design firm, which serves Carmel, Zionsville, Fishers, Westfield, Noblesville, and Indianapolis.
For more about Everything Home, see here: https://everythinghomedesigns.com/
To learn more about this project, see here:
https://everythinghomedesigns.com/portfolio/carmel-indiana-home-redesign-remodeling

Home Bar, Whitewater Lane, Photography by David Patterson
Bild på en stor rustik vita linjär vitt hemmabar med vask, med en integrerad diskho, skåp i mörkt trä, bänkskiva i koppar, stänkskydd i tunnelbanekakel, skiffergolv, grått golv, skåp i shakerstil och grönt stänkskydd
Bild på en stor rustik vita linjär vitt hemmabar med vask, med en integrerad diskho, skåp i mörkt trä, bänkskiva i koppar, stänkskydd i tunnelbanekakel, skiffergolv, grått golv, skåp i shakerstil och grönt stänkskydd

Exempel på en mellanstor klassisk vita linjär vitt hemmabar, med luckor med infälld panel, vita skåp, bänkskiva i kvarts, vitt stänkskydd, stänkskydd i tunnelbanekakel, mellanmörkt trägolv och brunt golv

Blue Bird Photography
Exempel på en liten modern grå linjär grått hemmabar med vask, med släta luckor, vita skåp, bänkskiva i betong, vitt stänkskydd, stänkskydd i tunnelbanekakel, mörkt trägolv och brunt golv
Exempel på en liten modern grå linjär grått hemmabar med vask, med släta luckor, vita skåp, bänkskiva i betong, vitt stänkskydd, stänkskydd i tunnelbanekakel, mörkt trägolv och brunt golv

Navy cupboard butlers pantry connects the kitchen and dining room. Polished nickel sink and wine fridge. White subway tile backsplash and quartz counters.
Beige hemmabar, med stänkskydd i tunnelbanekakel
1