Beige hemmabar, med träbänkskiva
Sortera efter:
Budget
Sortera efter:Populärt i dag
81 - 100 av 101 foton
Artikel 1 av 3
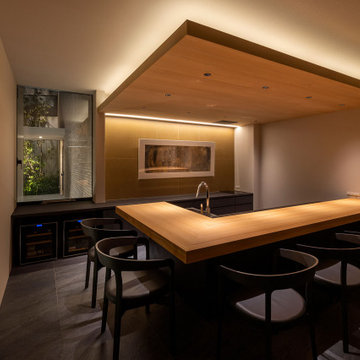
© photo Yasunori Shimomura
Inredning av en modern liten beige l-formad beige hemmabar, med träbänkskiva, klinkergolv i keramik och grått golv
Inredning av en modern liten beige l-formad beige hemmabar, med träbänkskiva, klinkergolv i keramik och grått golv

Sarah Shields
Inspiration för en mellanstor lantlig beige linjär beige hemmabar med vask, med mellanmörkt trägolv, en undermonterad diskho, skåp i shakerstil, vita skåp, träbänkskiva, svart stänkskydd, stänkskydd i tunnelbanekakel och beiget golv
Inspiration för en mellanstor lantlig beige linjär beige hemmabar med vask, med mellanmörkt trägolv, en undermonterad diskho, skåp i shakerstil, vita skåp, träbänkskiva, svart stänkskydd, stänkskydd i tunnelbanekakel och beiget golv

This 1600+ square foot basement was a diamond in the rough. We were tasked with keeping farmhouse elements in the design plan while implementing industrial elements. The client requested the space include a gym, ample seating and viewing area for movies, a full bar , banquette seating as well as area for their gaming tables - shuffleboard, pool table and ping pong. By shifting two support columns we were able to bury one in the powder room wall and implement two in the custom design of the bar. Custom finishes are provided throughout the space to complete this entertainers dream.

This 1600+ square foot basement was a diamond in the rough. We were tasked with keeping farmhouse elements in the design plan while implementing industrial elements. The client requested the space include a gym, ample seating and viewing area for movies, a full bar , banquette seating as well as area for their gaming tables - shuffleboard, pool table and ping pong. By shifting two support columns we were able to bury one in the powder room wall and implement two in the custom design of the bar. Custom finishes are provided throughout the space to complete this entertainers dream.

Bild på en stor lantlig beige linjär beige hemmabar med stolar, med en undermonterad diskho, vita skåp, träbänkskiva, flerfärgad stänkskydd, stänkskydd i tegel, mellanmörkt trägolv och brunt golv
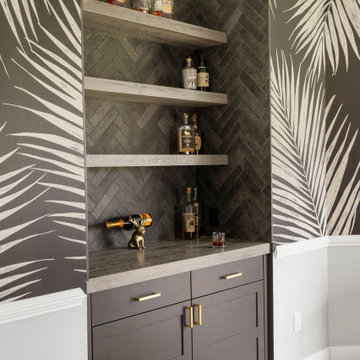
An existing niche in our client's dining room was transformed into a functional bar space. Features include new custom cabinetry built & installed into existing alcove. Countertop & floating shelves are made of hickory in a similar style and color to existing dining room table. A tile backsplash, in 2x10 Emser Brique charcoal grey, laid in herringbone pattern & returns on the side walls going from countertop to ceiling.
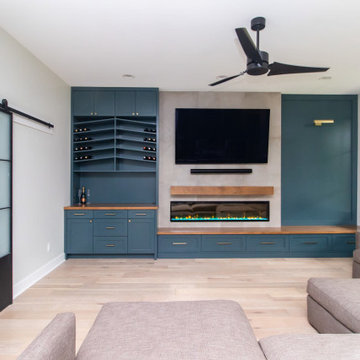
Designed By: Robby Griffin
Photos By: Desired Photo
Inspiration för mellanstora moderna linjära beige hemmabarer, med skåp i shakerstil, gröna skåp, träbänkskiva, grått stänkskydd, stänkskydd i porslinskakel, ljust trägolv och beiget golv
Inspiration för mellanstora moderna linjära beige hemmabarer, med skåp i shakerstil, gröna skåp, träbänkskiva, grått stänkskydd, stänkskydd i porslinskakel, ljust trägolv och beiget golv
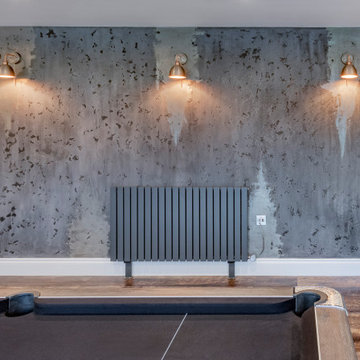
Concrete Venetian plaster with patina, liquid metal detailing and decorative wall lights.
Anthracite grey electric panel heater to complement the design.
Photo courtesy of @immer.photo
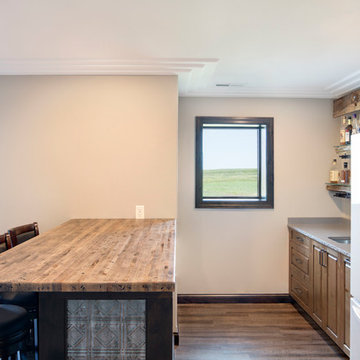
Photos by Alison Sund
Foto på en mellanstor rustik beige linjär hemmabar med stolar, med en undermonterad diskho, luckor med upphöjd panel, skåp i mellenmörkt trä, träbänkskiva, mellanmörkt trägolv och brunt golv
Foto på en mellanstor rustik beige linjär hemmabar med stolar, med en undermonterad diskho, luckor med upphöjd panel, skåp i mellenmörkt trä, träbänkskiva, mellanmörkt trägolv och brunt golv
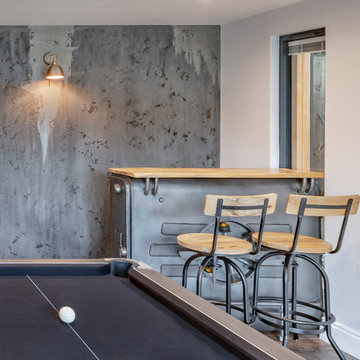
Modern inredning av en stor beige beige hemmabar, med skåp i slitet trä, träbänkskiva, mörkt trägolv och brunt golv
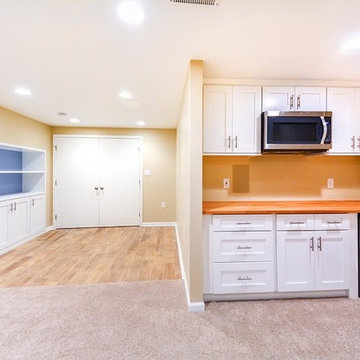
Butcher block countertop and white wet bar cabinets
Inspiration för en liten vintage beige linjär beige hemmabar med vask, med en undermonterad diskho, skåp i shakerstil, vita skåp, träbänkskiva, heltäckningsmatta och beiget golv
Inspiration för en liten vintage beige linjär beige hemmabar med vask, med en undermonterad diskho, skåp i shakerstil, vita skåp, träbänkskiva, heltäckningsmatta och beiget golv
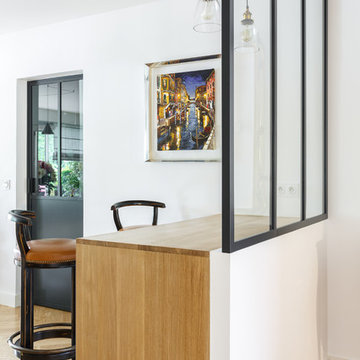
Nos équipes ont utilisé quelques bons tuyaux pour apporter ergonomie, rangements, et caractère à cet appartement situé à Neuilly-sur-Seine. L’utilisation ponctuelle de couleurs intenses crée une nouvelle profondeur à l’espace tandis que le choix de matières naturelles et douces apporte du style. Effet déco garanti!
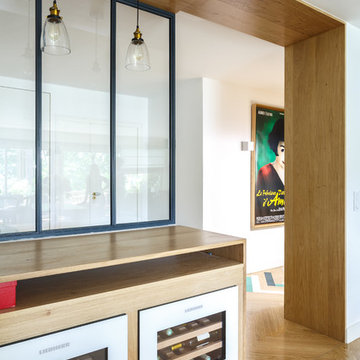
Nos équipes ont utilisé quelques bons tuyaux pour apporter ergonomie, rangements, et caractère à cet appartement situé à Neuilly-sur-Seine. L’utilisation ponctuelle de couleurs intenses crée une nouvelle profondeur à l’espace tandis que le choix de matières naturelles et douces apporte du style. Effet déco garanti!
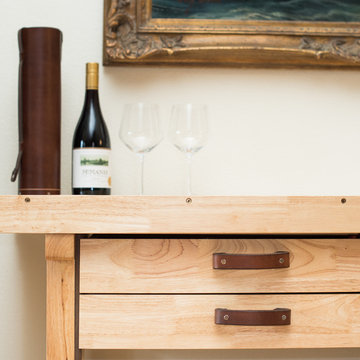
Recycling an inexpensive woodworking bench from Harbor Freight into a rustic bar cart for our dining room.
Photo credit: Erin Berzel
Foto på en mellanstor industriell beige linjär drinkvagn, med skåp i ljust trä, träbänkskiva och vitt stänkskydd
Foto på en mellanstor industriell beige linjär drinkvagn, med skåp i ljust trä, träbänkskiva och vitt stänkskydd
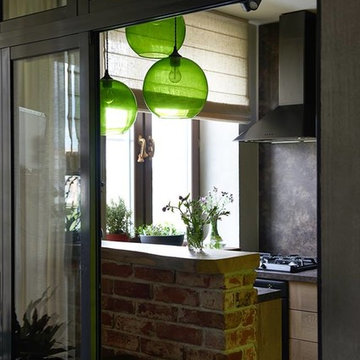
Дизайнер Оксана Цимбалова, "ДОМ СОЛНЦА".
Плитка из кирпича XIX века: BrickTiles.Ru.
Декоратор съемки: Светлана Попова.
Фотограф: Мария Иринархова.
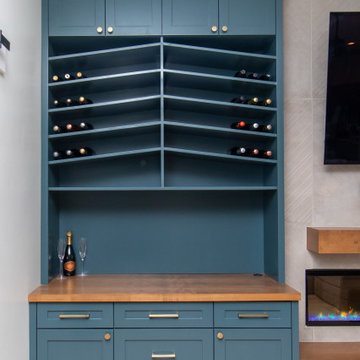
Designed By: Robby Griffin
Photos By: Desired Photo
Modern inredning av en mellanstor beige linjär beige hemmabar, med skåp i shakerstil, gröna skåp, träbänkskiva, grått stänkskydd, stänkskydd i porslinskakel, ljust trägolv och beiget golv
Modern inredning av en mellanstor beige linjär beige hemmabar, med skåp i shakerstil, gröna skåp, träbänkskiva, grått stänkskydd, stänkskydd i porslinskakel, ljust trägolv och beiget golv

Our Carmel design-build studio was tasked with organizing our client’s basement and main floor to improve functionality and create spaces for entertaining.
In the basement, the goal was to include a simple dry bar, theater area, mingling or lounge area, playroom, and gym space with the vibe of a swanky lounge with a moody color scheme. In the large theater area, a U-shaped sectional with a sofa table and bar stools with a deep blue, gold, white, and wood theme create a sophisticated appeal. The addition of a perpendicular wall for the new bar created a nook for a long banquette. With a couple of elegant cocktail tables and chairs, it demarcates the lounge area. Sliding metal doors, chunky picture ledges, architectural accent walls, and artsy wall sconces add a pop of fun.
On the main floor, a unique feature fireplace creates architectural interest. The traditional painted surround was removed, and dark large format tile was added to the entire chase, as well as rustic iron brackets and wood mantel. The moldings behind the TV console create a dramatic dimensional feature, and a built-in bench along the back window adds extra seating and offers storage space to tuck away the toys. In the office, a beautiful feature wall was installed to balance the built-ins on the other side. The powder room also received a fun facelift, giving it character and glitz.
---
Project completed by Wendy Langston's Everything Home interior design firm, which serves Carmel, Zionsville, Fishers, Westfield, Noblesville, and Indianapolis.
For more about Everything Home, see here: https://everythinghomedesigns.com/
To learn more about this project, see here:
https://everythinghomedesigns.com/portfolio/carmel-indiana-posh-home-remodel
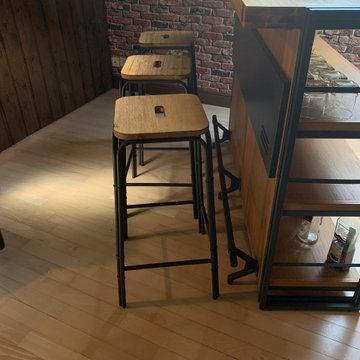
espace bar façon pub Irlandais
Bild på en mellanstor beige beige hemmabar med stolar, med ljust trägolv, öppna hyllor, träbänkskiva och beiget golv
Bild på en mellanstor beige beige hemmabar med stolar, med ljust trägolv, öppna hyllor, träbänkskiva och beiget golv
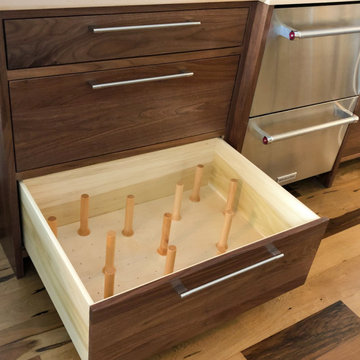
Custom peg board inserts for storage.
Exempel på en mellanstor modern beige linjär beige hemmabar, med släta luckor, skåp i mörkt trä och träbänkskiva
Exempel på en mellanstor modern beige linjär beige hemmabar, med släta luckor, skåp i mörkt trä och träbänkskiva
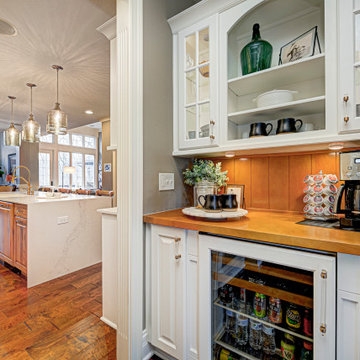
This home renovation project transformed unused, unfinished spaces into vibrant living areas. Each exudes elegance and sophistication, offering personalized design for unforgettable family moments.
Project completed by Wendy Langston's Everything Home interior design firm, which serves Carmel, Zionsville, Fishers, Westfield, Noblesville, and Indianapolis.
For more about Everything Home, see here: https://everythinghomedesigns.com/
To learn more about this project, see here: https://everythinghomedesigns.com/portfolio/fishers-chic-family-home-renovation/
Beige hemmabar, med träbänkskiva
5