Beige hemmabar, med vinylgolv
Sortera efter:
Budget
Sortera efter:Populärt i dag
41 - 60 av 64 foton
Artikel 1 av 3
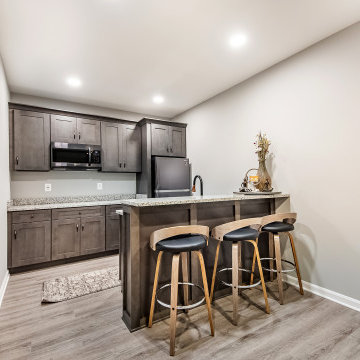
Cozy basement finishing with a nice wet-bar.
Idéer för att renovera en mellanstor vintage beige parallell beige hemmabar med vask, med en undermonterad diskho, skåp i shakerstil, bruna skåp, granitbänkskiva, vinylgolv och brunt golv
Idéer för att renovera en mellanstor vintage beige parallell beige hemmabar med vask, med en undermonterad diskho, skåp i shakerstil, bruna skåp, granitbänkskiva, vinylgolv och brunt golv
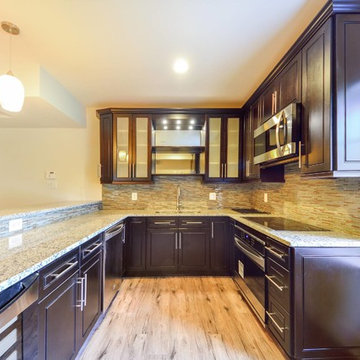
This transitional kitchen-like wet bar contains dark cabinets that contrast beautifully with light walls and backsplash.
Idéer för en stor klassisk beige u-formad hemmabar med vask, med en undermonterad diskho, luckor med upphöjd panel, bruna skåp, granitbänkskiva, flerfärgad stänkskydd, stänkskydd i mosaik, vinylgolv och beiget golv
Idéer för en stor klassisk beige u-formad hemmabar med vask, med en undermonterad diskho, luckor med upphöjd panel, bruna skåp, granitbänkskiva, flerfärgad stänkskydd, stänkskydd i mosaik, vinylgolv och beiget golv
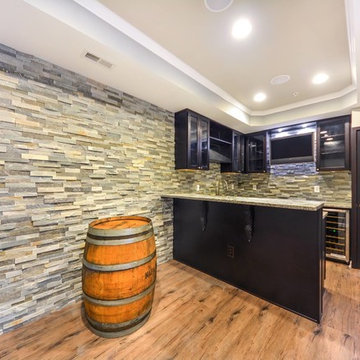
When you walk into this basement, you're greeted by an inviting wet bar.
Inspiration för en mellanstor vintage beige u-formad beige hemmabar med vask, med en undermonterad diskho, skåp i shakerstil, bruna skåp, granitbänkskiva, flerfärgad stänkskydd, stänkskydd i stenkakel, vinylgolv och brunt golv
Inspiration för en mellanstor vintage beige u-formad beige hemmabar med vask, med en undermonterad diskho, skåp i shakerstil, bruna skåp, granitbänkskiva, flerfärgad stänkskydd, stänkskydd i stenkakel, vinylgolv och brunt golv
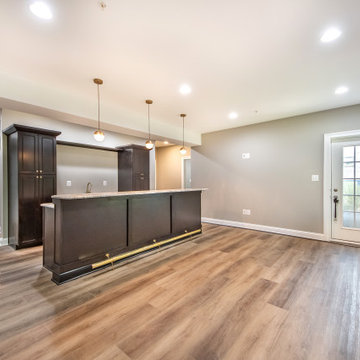
A nice wet-bar that offers plenty of storage and also enough space for big gatherings.
Inspiration för mellanstora klassiska parallella beige hemmabarer med vask, med en undermonterad diskho, luckor med infälld panel, bruna skåp, granitbänkskiva, vinylgolv och brunt golv
Inspiration för mellanstora klassiska parallella beige hemmabarer med vask, med en undermonterad diskho, luckor med infälld panel, bruna skåp, granitbänkskiva, vinylgolv och brunt golv
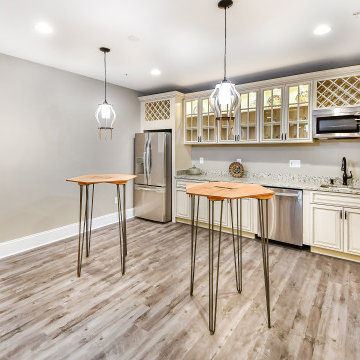
The ivory bar cabinets blend the warmth of vinyl floors and cream/beige granite countertops
Klassisk inredning av en mellanstor beige linjär beige hemmabar med vask, med en undermonterad diskho, luckor med upphöjd panel, vita skåp, granitbänkskiva, vinylgolv och brunt golv
Klassisk inredning av en mellanstor beige linjär beige hemmabar med vask, med en undermonterad diskho, luckor med upphöjd panel, vita skåp, granitbänkskiva, vinylgolv och brunt golv
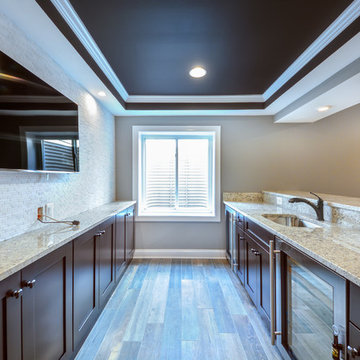
Simplicity is what makes this wet-bar nice and welcoming.
Klassisk inredning av en mellanstor beige parallell beige hemmabar med vask, med en undermonterad diskho, skåp i shakerstil, svarta skåp, granitbänkskiva, vitt stänkskydd, stänkskydd i mosaik, vinylgolv och flerfärgat golv
Klassisk inredning av en mellanstor beige parallell beige hemmabar med vask, med en undermonterad diskho, skåp i shakerstil, svarta skåp, granitbänkskiva, vitt stänkskydd, stänkskydd i mosaik, vinylgolv och flerfärgat golv
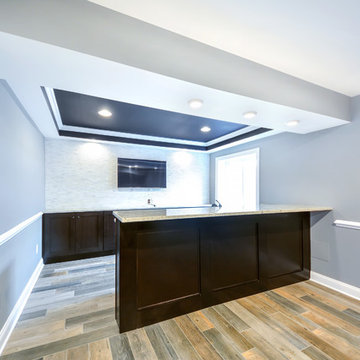
Simplicity is what makes this wet-bar nice and welcoming.
Inspiration för en mellanstor vintage beige parallell beige hemmabar med vask, med en undermonterad diskho, skåp i shakerstil, svarta skåp, granitbänkskiva, vitt stänkskydd, stänkskydd i mosaik, vinylgolv och flerfärgat golv
Inspiration för en mellanstor vintage beige parallell beige hemmabar med vask, med en undermonterad diskho, skåp i shakerstil, svarta skåp, granitbänkskiva, vitt stänkskydd, stänkskydd i mosaik, vinylgolv och flerfärgat golv
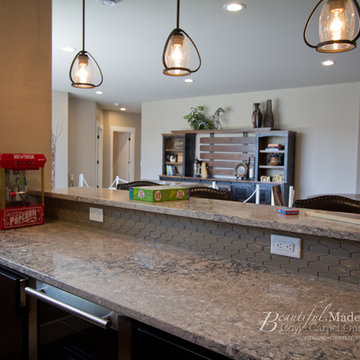
Inredning av en klassisk mellanstor beige parallell beige hemmabar med vask, med en undermonterad diskho, skåp i shakerstil, bruna skåp, bänkskiva i kvarts, beige stänkskydd, glaspanel som stänkskydd, vinylgolv och brunt golv
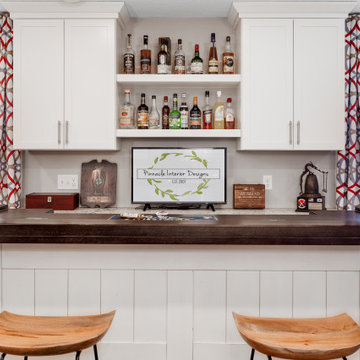
When an old neighbor referred us to a new construction home built in my old stomping grounds I was excited. First, close to home. Second it was the EXACT same floor plan as the last house I built.
We had a local contractor, Curt Schmitz sign on to do the construction and went to work on layout and addressing their wants, needs, and wishes for the space.
Since they had a fireplace upstairs they did not want one int he basement. This gave us the opportunity for a whole wall of built-ins with Smart Source for major storage and display. We also did a bar area that turned out perfectly. The space also had a space room we dedicated to a work out space with barn door.
We did luxury vinyl plank throughout, even in the bathroom, which we have been doing increasingly.
Photographer- Holden Photos
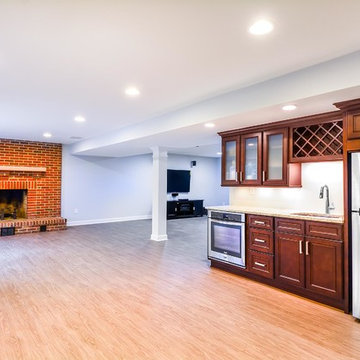
A medium size wet bar with a built-in microwave/oven and a standard size fridge
Bild på en mellanstor vintage beige linjär beige hemmabar med vask, med en undermonterad diskho, luckor med upphöjd panel, skåp i mörkt trä, granitbänkskiva, vinylgolv och brunt golv
Bild på en mellanstor vintage beige linjär beige hemmabar med vask, med en undermonterad diskho, luckor med upphöjd panel, skåp i mörkt trä, granitbänkskiva, vinylgolv och brunt golv
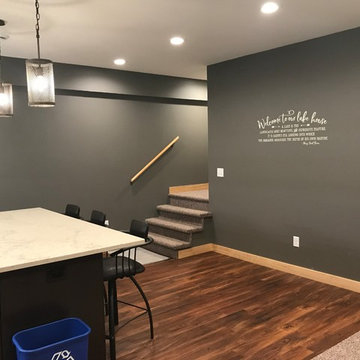
Designed by Brittany Gormanson.
Work performed by Goodwin Construction (Nekoosa, WI).
Photos provided by Client; used with permission.
Idéer för att renovera en rustik beige linjär beige hemmabar med stolar, med en undermonterad diskho, skåp i shakerstil, skåp i mörkt trä, bänkskiva i kvarts, beige stänkskydd, stänkskydd i tegel, vinylgolv och brunt golv
Idéer för att renovera en rustik beige linjär beige hemmabar med stolar, med en undermonterad diskho, skåp i shakerstil, skåp i mörkt trä, bänkskiva i kvarts, beige stänkskydd, stänkskydd i tegel, vinylgolv och brunt golv
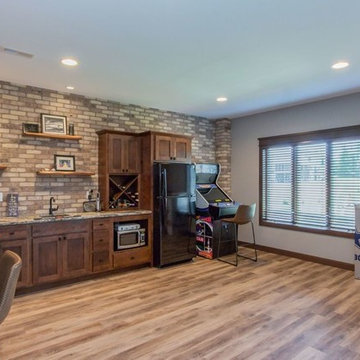
Foto på en stor vintage beige linjär hemmabar med stolar, med skåp i shakerstil, skåp i mellenmörkt trä, granitbänkskiva, flerfärgad stänkskydd, stänkskydd i tegel, vinylgolv och brunt golv
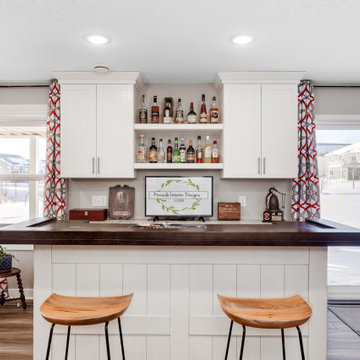
When an old neighbor referred us to a new construction home built in my old stomping grounds I was excited. First, close to home. Second it was the EXACT same floor plan as the last house I built.
We had a local contractor, Curt Schmitz sign on to do the construction and went to work on layout and addressing their wants, needs, and wishes for the space.
Since they had a fireplace upstairs they did not want one int he basement. This gave us the opportunity for a whole wall of built-ins with Smart Source for major storage and display. We also did a bar area that turned out perfectly. The space also had a space room we dedicated to a work out space with barn door.
We did luxury vinyl plank throughout, even in the bathroom, which we have been doing increasingly.
Photographer- Holden Photos
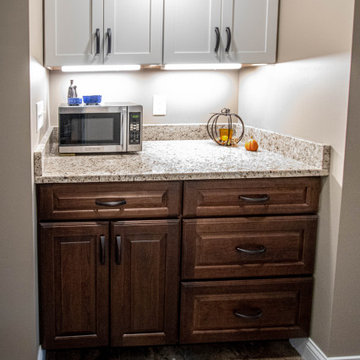
In this kitchen, Medallion Silverline door style Lancaster/Potter’s Mill flat panel for the upper and pantry cabinets in the Irish Crème Classic Paint finish. The base cabinets are Medallion door style Brookhill Raised Panel with the French Roast finish accented with Oil Rubbed Bronze hardware. The countertop is Granite 3cm Giallo Ornamental with pencil edge and 4” splash at snack bar. The backsplash is 3x12 ceramic tile in Desert color. A Kichler Avery mini pendant light over the sink in brushed nickel with clear seeded glass shade. An Elkay Crosstown 16g stainless steel undermount sink in polished satin finish with an Elkay Harmony pull-down faucet in Lustrous Steel finish. On the floor is Homecrest Cascade Beveled Engineered WPC vinyl tile in Dover Slate color.
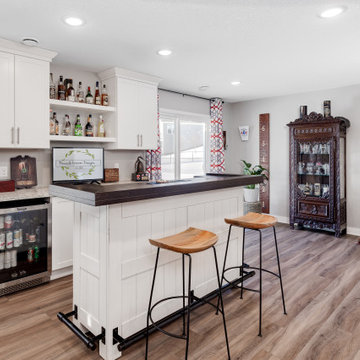
When an old neighbor referred us to a new construction home built in my old stomping grounds I was excited. First, close to home. Second it was the EXACT same floor plan as the last house I built.
We had a local contractor, Curt Schmitz sign on to do the construction and went to work on layout and addressing their wants, needs, and wishes for the space.
Since they had a fireplace upstairs they did not want one int he basement. This gave us the opportunity for a whole wall of built-ins with Smart Source for major storage and display. We also did a bar area that turned out perfectly. The space also had a space room we dedicated to a work out space with barn door.
We did luxury vinyl plank throughout, even in the bathroom, which we have been doing increasingly.
Photographer- Holden Photos
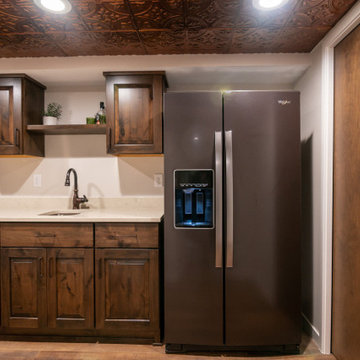
Only a few minutes from the project to the Right (Another Minnetonka Finished Basement) this space was just as cluttered, dark, and underutilized.
Done in tandem with Landmark Remodeling, this space had a specific aesthetic: to be warm, with stained cabinetry, a gas fireplace, and a wet bar.
They also have a musically inclined son who needed a place for his drums and piano. We had ample space to accommodate everything they wanted.
We decided to move the existing laundry to another location, which allowed for a true bar space and two-fold, a dedicated laundry room with folding counter and utility closets.
The existing bathroom was one of the scariest we've seen, but we knew we could save it.
Overall the space was a huge transformation!
Photographer- Height Advantages
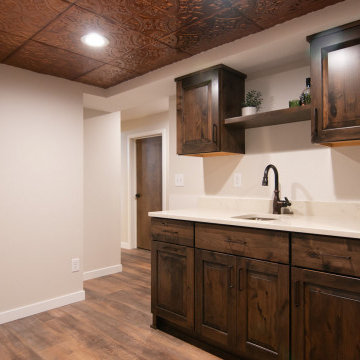
Only a few minutes from the project to the Right (Another Minnetonka Finished Basement) this space was just as cluttered, dark, and underutilized.
Done in tandem with Landmark Remodeling, this space had a specific aesthetic: to be warm, with stained cabinetry, a gas fireplace, and a wet bar.
They also have a musically inclined son who needed a place for his drums and piano. We had ample space to accommodate everything they wanted.
We decided to move the existing laundry to another location, which allowed for a true bar space and two-fold, a dedicated laundry room with folding counter and utility closets.
The existing bathroom was one of the scariest we've seen, but we knew we could save it.
Overall the space was a huge transformation!
Photographer- Height Advantages
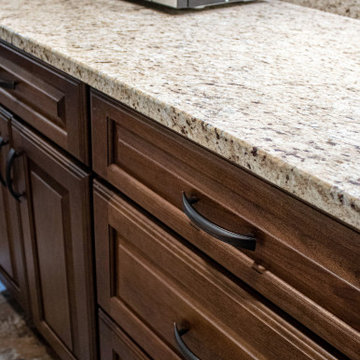
In this kitchen, Medallion Silverline door style Lancaster/Potter’s Mill flat panel for the upper and pantry cabinets in the Irish Crème Classic Paint finish. The base cabinets are Medallion door style Brookhill Raised Panel with the French Roast finish accented with Oil Rubbed Bronze hardware. The countertop is Granite 3cm Giallo Ornamental with pencil edge and 4” splash at snack bar. The backsplash is 3x12 ceramic tile in Desert color. A Kichler Avery mini pendant light over the sink in brushed nickel with clear seeded glass shade. An Elkay Crosstown 16g stainless steel undermount sink in polished satin finish with an Elkay Harmony pull-down faucet in Lustrous Steel finish. On the floor is Homecrest Cascade Beveled Engineered WPC vinyl tile in Dover Slate color.
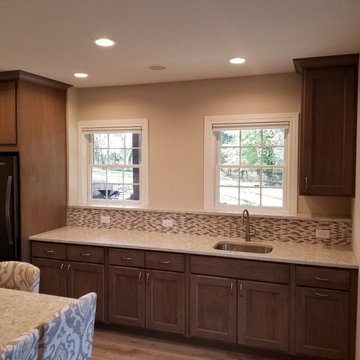
Cabinetry and Countertop Design by Deann Noeding
Idéer för en klassisk beige linjär hemmabar, med en undermonterad diskho, släta luckor, bruna skåp, bänkskiva i kvarts och vinylgolv
Idéer för en klassisk beige linjär hemmabar, med en undermonterad diskho, släta luckor, bruna skåp, bänkskiva i kvarts och vinylgolv
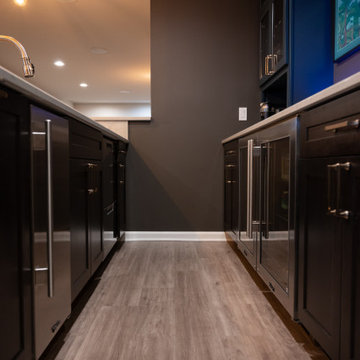
Inredning av en klassisk stor beige parallell beige hemmabar med stolar, med en undermonterad diskho, luckor med glaspanel, bänkskiva i kvartsit, vinylgolv och brunt golv
Beige hemmabar, med vinylgolv
3