Beige hemmabar
Sortera efter:
Budget
Sortera efter:Populärt i dag
1 - 20 av 142 foton
Artikel 1 av 3

Spacecrafting Photography
Idéer för en klassisk vita linjär hemmabar, med luckor med glaspanel, vita skåp, vitt stänkskydd och stänkskydd i marmor
Idéer för en klassisk vita linjär hemmabar, med luckor med glaspanel, vita skåp, vitt stänkskydd och stänkskydd i marmor
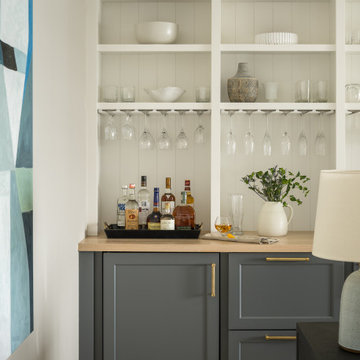
Inspiration för små maritima linjära hemmabarer, med skåp i shakerstil, träbänkskiva och ljust trägolv

This dry bar features an undercounter beverage fridge, thermador coffee station, and beautiful white wood cabinets with gold hardware. Smart LED lighting can be controled by your phone!

This is a Craftsman home in Denver’s Hilltop neighborhood. We added a family room, mudroom and kitchen to the back of the home.
Idéer för att renovera en mellanstor vintage vita linjär vitt hemmabar, med svart stänkskydd, stänkskydd i porslinskakel, släta luckor, svarta skåp och bänkskiva i kvartsit
Idéer för att renovera en mellanstor vintage vita linjär vitt hemmabar, med svart stänkskydd, stänkskydd i porslinskakel, släta luckor, svarta skåp och bänkskiva i kvartsit

The natural walnut wood creates a gorgeous focal wall, while the high gloss acrylic finish on the island complements the veining in the thick natural stone countertops. The navy finished bar lends a nice pop of color in the space.

I designed a custom bar with a wine fridge, base cabinets, waterfall counterop and floating shelves above. The floating shelves were to display the beautiful collection of bottles the home owners had. To make a feature wall, as an an alternative to the intertia, expense and dust associated with tile, I used wallpaper. Fear not, its vynil and can take some water damage, one quick qipe and done. We stayed on budget by using Ikea cabinets with custom cabinet fronts from semihandmade. In the foyer beyond, we added floor to ceiling storage and a surface that they use as a foyer console table.

Exempel på en mellanstor modern grå linjär grått hemmabar, med släta luckor, vita skåp, bänkskiva i kvarts, grönt stänkskydd, stänkskydd i mosaik och mellanmörkt trägolv
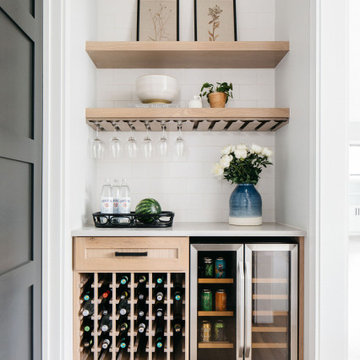
Your Friday celebration can start at home! ?
Celebrate the weekend early with our custom bar installations.
Inspiration för en liten vita linjär vitt hemmabar, med skåp i shakerstil, skåp i ljust trä, vitt stänkskydd och ljust trägolv
Inspiration för en liten vita linjär vitt hemmabar, med skåp i shakerstil, skåp i ljust trä, vitt stänkskydd och ljust trägolv

After renovating their uniquely laid out and dated kitchen, Glenbrook Cabinetry helped these homeowners fill every inch of their new space with functional storage and organizational features. New additions include: an island with alcove seating, a full pantry wall, coffee station, a bar, warm appliance storage, spice pull-outs, knife block pull out, and a message station. Glenbrook additionally created a new vanity for the home's simultaneous powder room renovation.

The new custom dry bar was designed with entertainment essentials, including three separate wine and beverage chillers and open shelving for displaying beverage accessories.
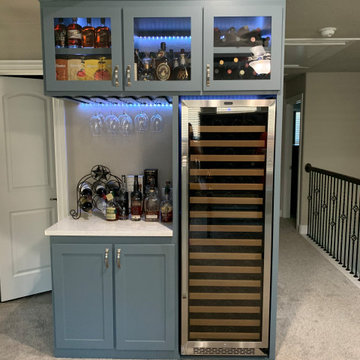
A custom built beverage center featuring wine glass storage, tall shelving for larger bottles, and glass panel doors with LED lighting inside.
Inredning av en modern mellanstor vita linjär vitt hemmabar, med skåp i shakerstil, grå skåp och bänkskiva i kvarts
Inredning av en modern mellanstor vita linjär vitt hemmabar, med skåp i shakerstil, grå skåp och bänkskiva i kvarts

Klassisk inredning av en liten grå linjär grått hemmabar, med skåp i shakerstil, vita skåp, bänkskiva i kvartsit och blått stänkskydd

In this gorgeous Carmel residence, the primary objective for the great room was to achieve a more luminous and airy ambiance by eliminating the prevalent brown tones and refinishing the floors to a natural shade.
The kitchen underwent a stunning transformation, featuring white cabinets with stylish navy accents. The overly intricate hood was replaced with a striking two-tone metal hood, complemented by a marble backsplash that created an enchanting focal point. The two islands were redesigned to incorporate a new shape, offering ample seating to accommodate their large family.
In the butler's pantry, floating wood shelves were installed to add visual interest, along with a beverage refrigerator. The kitchen nook was transformed into a cozy booth-like atmosphere, with an upholstered bench set against beautiful wainscoting as a backdrop. An oval table was introduced to add a touch of softness.
To maintain a cohesive design throughout the home, the living room carried the blue and wood accents, incorporating them into the choice of fabrics, tiles, and shelving. The hall bath, foyer, and dining room were all refreshed to create a seamless flow and harmonious transition between each space.
---Project completed by Wendy Langston's Everything Home interior design firm, which serves Carmel, Zionsville, Fishers, Westfield, Noblesville, and Indianapolis.
For more about Everything Home, see here: https://everythinghomedesigns.com/
To learn more about this project, see here:
https://everythinghomedesigns.com/portfolio/carmel-indiana-home-redesign-remodeling
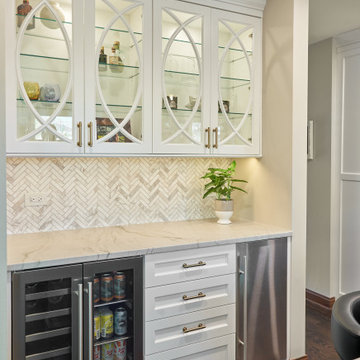
Decorative glass mullions in upper cabinets, quartzite counter top, and herringbone marble tile backsplash. Puck lighting in the upper cabinets and under cabinet lighting highlight the tile and countertop. Beverage refrigerator and ice maker make this perfect for grabbing a drink and heading outside to the pool.

Bild på en stor maritim vita linjär vitt hemmabar, med skåp i shakerstil, vita skåp, bänkskiva i kvarts, grått stänkskydd, stänkskydd i mosaik, ljust trägolv och beiget golv
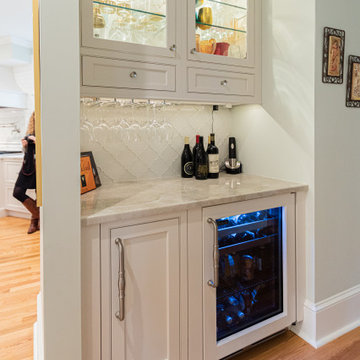
Idéer för att renovera en liten vintage vita linjär vitt hemmabar, med luckor med infälld panel, vita skåp, bänkskiva i kvartsit och vitt stänkskydd
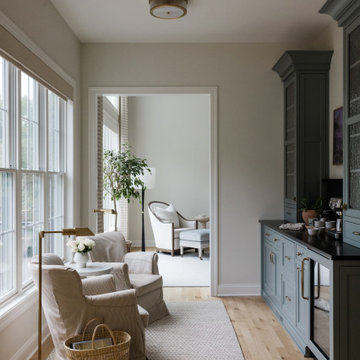
This beautiful seating area in the sun room features a custom Coffee Station/Dry Bar with quartz counter tops, featuring honey bronze hardware and plenty of storage and the ability to display your favorite items behind the glass display cabinets. Beautiful white oak floors through out the home, finished with soft touches such as a neutral colored area rug, custom window treatments, large windows allowing plenty of natural light, custom Lee slipcovers, perfectly placed bronze reading lamps and a woven basket to hold your favorite reading materials.

This prairie home tucked in the woods strikes a harmonious balance between modern efficiency and welcoming warmth.
This home's thoughtful design extends to the beverage bar area, which features open shelving and drawers, offering convenient storage for all drink essentials.
---
Project designed by Minneapolis interior design studio LiLu Interiors. They serve the Minneapolis-St. Paul area, including Wayzata, Edina, and Rochester, and they travel to the far-flung destinations where their upscale clientele owns second homes.
For more about LiLu Interiors, see here: https://www.liluinteriors.com/
To learn more about this project, see here:
https://www.liluinteriors.com/portfolio-items/north-oaks-prairie-home-interior-design/
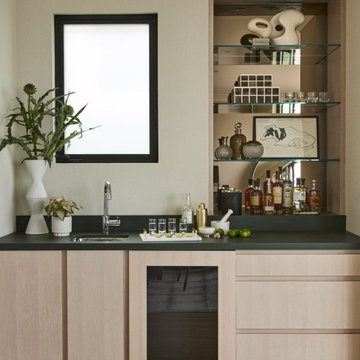
Our San Francisco studio designed this beautiful four-story home for a young newlywed couple to create a warm, welcoming haven for entertaining family and friends. In the living spaces, we chose a beautiful neutral palette with light beige and added comfortable furnishings in soft materials. The kitchen is designed to look elegant and functional, and the breakfast nook with beautiful rust-toned chairs adds a pop of fun, breaking the neutrality of the space. In the game room, we added a gorgeous fireplace which creates a stunning focal point, and the elegant furniture provides a classy appeal. On the second floor, we went with elegant, sophisticated decor for the couple's bedroom and a charming, playful vibe in the baby's room. The third floor has a sky lounge and wine bar, where hospitality-grade, stylish furniture provides the perfect ambiance to host a fun party night with friends. In the basement, we designed a stunning wine cellar with glass walls and concealed lights which create a beautiful aura in the space. The outdoor garden got a putting green making it a fun space to share with friends.
---
Project designed by ballonSTUDIO. They discreetly tend to the interior design needs of their high-net-worth individuals in the greater Bay Area and to their second home locations.
For more about ballonSTUDIO, see here: https://www.ballonstudio.com/
Beige hemmabar
1
