Beige, oranga hemmabar
Sortera efter:
Budget
Sortera efter:Populärt i dag
21 - 40 av 1 096 foton
Artikel 1 av 3
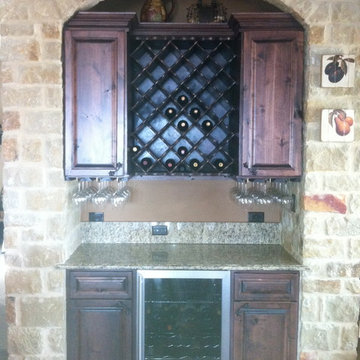
Wine Rack and Cabinets Alder Wood
Bild på en liten vintage beige linjär beige hemmabar med vask, med luckor med upphöjd panel, skåp i mörkt trä, granitbänkskiva, flerfärgad stänkskydd, mörkt trägolv och brunt golv
Bild på en liten vintage beige linjär beige hemmabar med vask, med luckor med upphöjd panel, skåp i mörkt trä, granitbänkskiva, flerfärgad stänkskydd, mörkt trägolv och brunt golv

Mountain Modern Game Room Bar.
Inspiration för en stor rustik beige linjär beige hemmabar med vask, med en nedsänkt diskho, släta luckor, skåp i mellenmörkt trä, bänkskiva i kvartsit, vitt stänkskydd, stänkskydd i porslinskakel, ljust trägolv och beiget golv
Inspiration för en stor rustik beige linjär beige hemmabar med vask, med en nedsänkt diskho, släta luckor, skåp i mellenmörkt trä, bänkskiva i kvartsit, vitt stänkskydd, stänkskydd i porslinskakel, ljust trägolv och beiget golv

Free ebook, Creating the Ideal Kitchen. DOWNLOAD NOW
Collaborations with builders on new construction is a favorite part of my job. I love seeing a house go up from the blueprints to the end of the build. It is always a journey filled with a thousand decisions, some creative on-the-spot thinking and yes, usually a few stressful moments. This Naperville project was a collaboration with a local builder and architect. The Kitchen Studio collaborated by completing the cabinetry design and final layout for the entire home.
In the basement, we carried the warm gray tones into a custom bar, featuring a 90” wide beverage center from True Appliances. The glass shelving in the open cabinets and the antique mirror give the area a modern twist on a classic pub style bar.
If you are building a new home, The Kitchen Studio can offer expert help to make the most of your new construction home. We provide the expertise needed to ensure that you are getting the most of your investment when it comes to cabinetry, design and storage solutions. Give us a call if you would like to find out more!
Designed by: Susan Klimala, CKBD
Builder: Hampton Homes
Photography by: Michael Alan Kaskel
For more information on kitchen and bath design ideas go to: www.kitchenstudio-ge.com

J Kretschmer
Foto på en mellanstor vintage beige linjär hemmabar med vask, med en undermonterad diskho, släta luckor, skåp i ljust trä, beige stänkskydd, stänkskydd i tunnelbanekakel, bänkskiva i kvartsit, klinkergolv i porslin och beiget golv
Foto på en mellanstor vintage beige linjär hemmabar med vask, med en undermonterad diskho, släta luckor, skåp i ljust trä, beige stänkskydd, stänkskydd i tunnelbanekakel, bänkskiva i kvartsit, klinkergolv i porslin och beiget golv

Un progetto che fonde materiali e colori naturali ad una vista ed una location cittadina, un mix di natura ed urbano, due realtà spesso in contrasto ma che trovano un equilibrio in questo luogo.
Jungle perchè abbiamo volutamente inserito le piante come protagoniste del progetto. Un verde che non solo è ecosostenibile, ma ha poca manutenzione e non crea problematiche funzionali. Le troviamo non solo nei vasi, ma abbiamo creato una sorta di bosco verticale che riempie lo spazio oltre ad avere funzione estetica.
In netto contrasto a tutto questo verde, troviamo uno stile a tratti “Minimal Chic” unito ad un “Industrial”. Li potete riconoscere nell’utilizzo del tessuto per divanetti e sedute, che però hanno una struttura metallica tubolari, in tinta Champagne Semilucido.
Grande attenzione per la privacy, che è stata ricavata creando delle vere e proprie barriere di verde tra i tavoli. Questo progetto infatti ha come obiettivo quello di creare uno spazio rilassante all’interno del caos di una città, una location dove potersi rilassare dopo una giornata di intenso lavoro con una spettacolare vista sulla città.

Foto på en mellanstor vintage beige parallell hemmabar, med skåp i shakerstil, beige skåp, bänkskiva i kvarts, beige stänkskydd, mellanmörkt trägolv och brunt golv
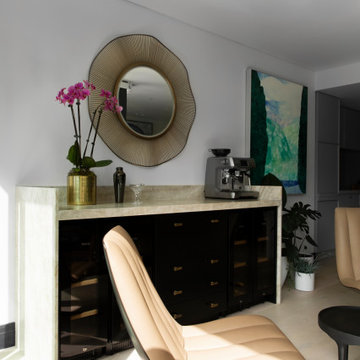
Home bar looking on to balcony and city views
Inredning av en modern beige linjär beige hemmabar, med luckor med glaspanel, marmorbänkskiva, beige stänkskydd, stänkskydd i marmor, ljust trägolv och beiget golv
Inredning av en modern beige linjär beige hemmabar, med luckor med glaspanel, marmorbänkskiva, beige stänkskydd, stänkskydd i marmor, ljust trägolv och beiget golv
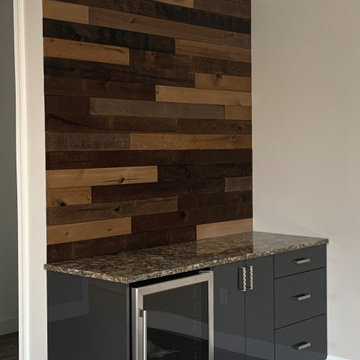
Custom cabinetry with a wood wall. Bar with refridgerator
Inspiration för en liten funkis beige linjär beige hemmabar, med släta luckor, grå skåp, granitbänkskiva, brunt stänkskydd och stänkskydd i trä
Inspiration för en liten funkis beige linjär beige hemmabar, med släta luckor, grå skåp, granitbänkskiva, brunt stänkskydd och stänkskydd i trä

This 2-story home with first-floor owner’s suite includes a 3-car garage and an inviting front porch. A dramatic 2-story ceiling welcomes you into the foyer where hardwood flooring extends throughout the main living areas of the home including the dining room, great room, kitchen, and breakfast area. The foyer is flanked by the study to the right and the formal dining room with stylish coffered ceiling and craftsman style wainscoting to the left. The spacious great room with 2-story ceiling includes a cozy gas fireplace with custom tile surround. Adjacent to the great room is the kitchen and breakfast area. The kitchen is well-appointed with Cambria quartz countertops with tile backsplash, attractive cabinetry and a large pantry. The sunny breakfast area provides access to the patio and backyard. The owner’s suite with includes a private bathroom with 6’ tile shower with a fiberglass base, free standing tub, and an expansive closet. The 2nd floor includes a loft, 2 additional bedrooms and 2 full bathrooms.
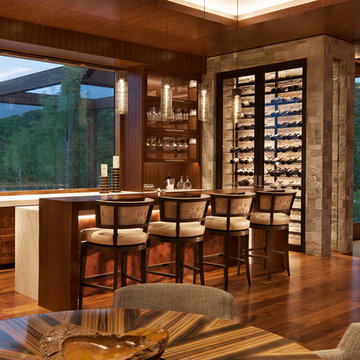
David O. Marlow
Inredning av en rustik beige l-formad beige hemmabar med stolar, med luckor med infälld panel, bruna skåp, mellanmörkt trägolv och brunt golv
Inredning av en rustik beige l-formad beige hemmabar med stolar, med luckor med infälld panel, bruna skåp, mellanmörkt trägolv och brunt golv
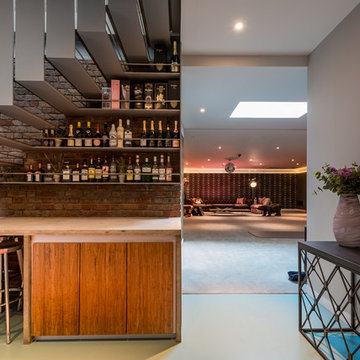
franklin and franklin
Idéer för en mellanstor modern beige linjär hemmabar med vask, med släta luckor, skåp i ljust trä och grönt golv
Idéer för en mellanstor modern beige linjär hemmabar med vask, med släta luckor, skåp i ljust trä och grönt golv
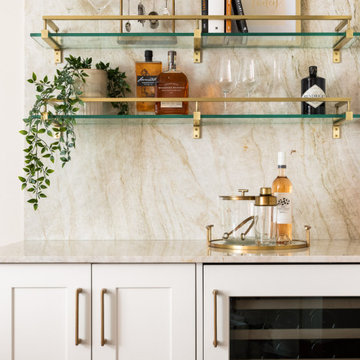
This was a whole home renovation where nothing was left untouched. We took out a few walls to create a gorgeous great room, custom designed millwork throughout, selected all new materials, finishes in all areas of the home.
We also custom designed a few furniture pieces and procured all new furnishings, artwork, drapery and decor.

Idéer för maritima linjära beige hemmabarer med vask, med en undermonterad diskho, luckor med glaspanel, grå skåp, stänkskydd i metallkakel, mörkt trägolv och brunt golv
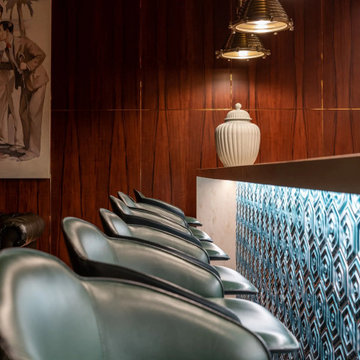
The design of this space is a harmonious blend of modern and retro elements, where sleek, teal leather bar chairs line up against a bar front adorned with a mesmerizing geometric pattern. Above, industrial-inspired pendant lights hang by chains, providing a warm, directed light that enhances the rich patina of the wooden walls. The ambiance is one of elegance and comfort, underscored by a large-scale vintage illustration that adds a touch of nostalgia to the contemporary setting

Our Carmel design-build studio was tasked with organizing our client’s basement and main floor to improve functionality and create spaces for entertaining.
In the basement, the goal was to include a simple dry bar, theater area, mingling or lounge area, playroom, and gym space with the vibe of a swanky lounge with a moody color scheme. In the large theater area, a U-shaped sectional with a sofa table and bar stools with a deep blue, gold, white, and wood theme create a sophisticated appeal. The addition of a perpendicular wall for the new bar created a nook for a long banquette. With a couple of elegant cocktail tables and chairs, it demarcates the lounge area. Sliding metal doors, chunky picture ledges, architectural accent walls, and artsy wall sconces add a pop of fun.
On the main floor, a unique feature fireplace creates architectural interest. The traditional painted surround was removed, and dark large format tile was added to the entire chase, as well as rustic iron brackets and wood mantel. The moldings behind the TV console create a dramatic dimensional feature, and a built-in bench along the back window adds extra seating and offers storage space to tuck away the toys. In the office, a beautiful feature wall was installed to balance the built-ins on the other side. The powder room also received a fun facelift, giving it character and glitz.
---
Project completed by Wendy Langston's Everything Home interior design firm, which serves Carmel, Zionsville, Fishers, Westfield, Noblesville, and Indianapolis.
For more about Everything Home, see here: https://everythinghomedesigns.com/
To learn more about this project, see here:
https://everythinghomedesigns.com/portfolio/carmel-indiana-posh-home-remodel
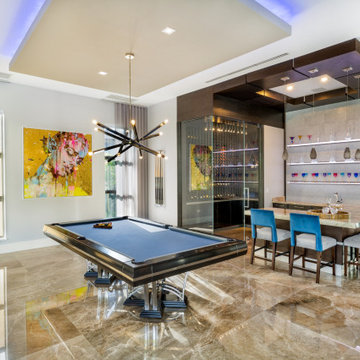
Bild på en mellanstor funkis beige parallell beige hemmabar med vask, med en undermonterad diskho, skåp i mörkt trä, bänkskiva i onyx, grått stänkskydd och marmorgolv

Adjacent bar area with glass tile backsplash.
Exempel på en liten klassisk beige linjär beige hemmabar med vask, med en undermonterad diskho, släta luckor, skåp i ljust trä, bänkskiva i kvartsit, blått stänkskydd, stänkskydd i glaskakel, mellanmörkt trägolv och brunt golv
Exempel på en liten klassisk beige linjär beige hemmabar med vask, med en undermonterad diskho, släta luckor, skåp i ljust trä, bänkskiva i kvartsit, blått stänkskydd, stänkskydd i glaskakel, mellanmörkt trägolv och brunt golv

Colin Price Photography
Inredning av en modern liten beige linjär beige hemmabar med vask, med en undermonterad diskho, släta luckor, blå skåp, beige stänkskydd, bänkskiva i onyx och stänkskydd i sten
Inredning av en modern liten beige linjär beige hemmabar med vask, med en undermonterad diskho, släta luckor, blå skåp, beige stänkskydd, bänkskiva i onyx och stänkskydd i sten
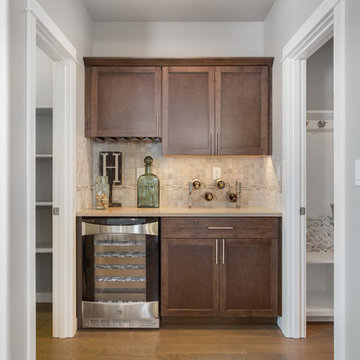
At 2968 square feet, the Vale home is not only spacious, but provides ample storage options. The incredible storage space begins with the oversized garage and practical mudroom entrance. This leads into the dining and kitchen area, which contains a large pantry, island and abundant counter space, perfect for entertaining or day-to-day life. The kitchen, adjacent to the great room features lots of natural lighting. The second level features even more space and storage, beginning with the versatile loft area that can turn into an optional junior suite. The expansive master suite opens with double doors and boasts a coffered ceiling. The master bathroom features a dual vanity, water closet, soaking tub and another oversized closet. Rounding out the home are two additional sizeable bedrooms with substantial closet space as well. Live in organized comfort, in a home perfect home for those needing extra space and storage.

A small desk area was carved out of a hall closet, which was relocated. We designed a dining hutch, that includes a small wine refrigerator.
Amerikansk inredning av en liten beige linjär beige hemmabar med vask, med skåp i shakerstil, vita skåp, mellanmörkt trägolv och brunt golv
Amerikansk inredning av en liten beige linjär beige hemmabar med vask, med skåp i shakerstil, vita skåp, mellanmörkt trägolv och brunt golv
Beige, oranga hemmabar
2