Hemmabar
Sortera efter:
Budget
Sortera efter:Populärt i dag
1 - 20 av 139 foton
Artikel 1 av 3

Idéer för en lantlig svarta parallell hemmabar med stolar, med en undermonterad diskho, luckor med glaspanel, bruna skåp, grått stänkskydd, mellanmörkt trägolv och brunt golv

Phillip Cocker Photography
The Decadent Adult Retreat! Bar, Wine Cellar, 3 Sports TV's, Pool Table, Fireplace and Exterior Hot Tub.
A custom bar was designed my McCabe Design & Interiors to fit the homeowner's love of gathering with friends and entertaining whilst enjoying great conversation, sports tv, or playing pool. The original space was reconfigured to allow for this large and elegant bar. Beside it, and easily accessible for the homeowner bartender is a walk-in wine cellar. Custom millwork was designed and built to exact specifications including a routered custom design on the curved bar. A two-tiered bar was created to allow preparation on the lower level. Across from the bar, is a sitting area and an electric fireplace. Three tv's ensure maximum sports coverage. Lighting accents include slims, led puck, and rope lighting under the bar. A sonas and remotely controlled lighting finish this entertaining haven.

Attention to detail is beyond any other for the exquisite home bar.
Idéer för mycket stora vintage u-formade svart hemmabarer med vask, med en nedsänkt diskho, luckor med glaspanel, skåp i ljust trä, bänkskiva i kvartsit, klinkergolv i porslin och vitt golv
Idéer för mycket stora vintage u-formade svart hemmabarer med vask, med en nedsänkt diskho, luckor med glaspanel, skåp i ljust trä, bänkskiva i kvartsit, klinkergolv i porslin och vitt golv

Tony Soluri Photography
Idéer för mellanstora funkis linjära svart hemmabarer med vask, med en undermonterad diskho, luckor med glaspanel, vita skåp, marmorbänkskiva, vitt stänkskydd, spegel som stänkskydd, klinkergolv i keramik och svart golv
Idéer för mellanstora funkis linjära svart hemmabarer med vask, med en undermonterad diskho, luckor med glaspanel, vita skåp, marmorbänkskiva, vitt stänkskydd, spegel som stänkskydd, klinkergolv i keramik och svart golv

Idéer för att renovera en mellanstor funkis svarta u-formad svart hemmabar med stolar, med släta luckor, svarta skåp, bänkskiva i kvarts och kalkstensgolv

Idéer för mellanstora funkis linjära svart hemmabarer med vask, med en integrerad diskho, grå skåp, grått stänkskydd, ljust trägolv och brunt golv

Idéer för att renovera en liten vintage svarta linjär svart hemmabar med vask, med en undermonterad diskho, skåp i shakerstil, grå skåp, granitbänkskiva, flerfärgad stänkskydd, stänkskydd i trä, laminatgolv och flerfärgat golv
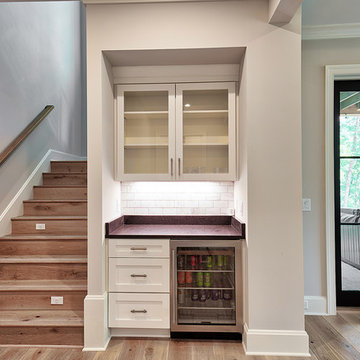
Inspiration för maritima parallella svart hemmabarer, med skåp i shakerstil, vita skåp, granitbänkskiva, vitt stänkskydd, stänkskydd i marmor och ljust trägolv

Fabulous home bar where we installed the koi wallpaper backsplash and painted the cabinets in a high-gloss black lacquer!
Foto på en mellanstor funkis svarta linjär hemmabar med vask, med en undermonterad diskho, släta luckor, svarta skåp, marmorbänkskiva, mellanmörkt trägolv och brunt golv
Foto på en mellanstor funkis svarta linjär hemmabar med vask, med en undermonterad diskho, släta luckor, svarta skåp, marmorbänkskiva, mellanmörkt trägolv och brunt golv

Foto på en mellanstor vintage svarta linjär hemmabar med vask, med en undermonterad diskho, luckor med upphöjd panel, vita skåp, granitbänkskiva, grått stänkskydd, stänkskydd i tunnelbanekakel, mellanmörkt trägolv och brunt golv

Exempel på en lantlig svarta parallell svart hemmabar med stolar, med en nedsänkt diskho, skåp i shakerstil, svarta skåp, marmorbänkskiva, stänkskydd i tegel och ljust trägolv
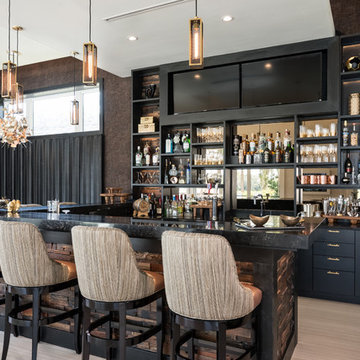
Idéer för att renovera en funkis svarta svart hemmabar med stolar, med öppna hyllor, svarta skåp, spegel som stänkskydd och beiget golv
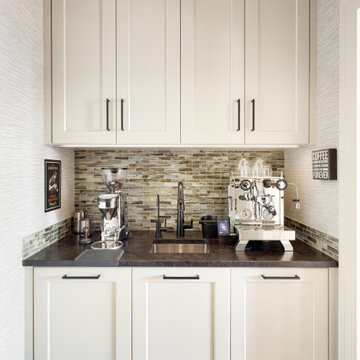
A butler pantry with a dedicated coffee station on a granite countertop. The lower cabinets house roll-out appliances, recycling and garbage. The espresso machine is plumbed in or can be filled with the pull spray faucet. The upper cabinets house pantry supplies.

Inredning av en amerikansk mellanstor svarta linjär svart hemmabar med vask, med en undermonterad diskho, skåp i shakerstil, skåp i mörkt trä, bänkskiva i kvarts, mellanmörkt trägolv och brunt golv
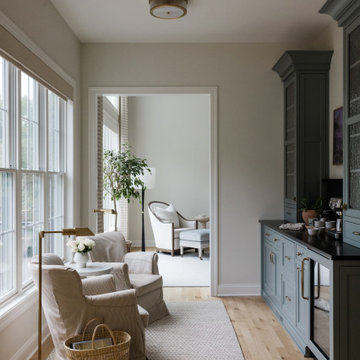
This beautiful seating area in the sun room features a custom Coffee Station/Dry Bar with quartz counter tops, featuring honey bronze hardware and plenty of storage and the ability to display your favorite items behind the glass display cabinets. Beautiful white oak floors through out the home, finished with soft touches such as a neutral colored area rug, custom window treatments, large windows allowing plenty of natural light, custom Lee slipcovers, perfectly placed bronze reading lamps and a woven basket to hold your favorite reading materials.

The original Family Room was half the size with heavy dark woodwork everywhere. A major refresh was in order to lighten, brighten, and expand. The custom cabinetry drawings for this addition were a beast to finish, but the attention to detail paid off in spades. One of the first decor items we selected was the wallpaper in the Butler’s Pantry. The green in the trees offset the white in a fresh whimsical way while still feeling classic.
Cincinnati area home addition and remodel focusing on the addition of a Butler’s Pantry and the expansion of an existing Family Room. The Interior Design scope included custom cabinetry and custom built-in design and drawings, custom fireplace design and drawings, fireplace marble selection, Butler’s Pantry countertop selection and cut drawings, backsplash tile design, plumbing selections, and hardware and shelving detailed selections. The decor scope included custom window treatments, furniture, rugs, lighting, wallpaper, and accessories.
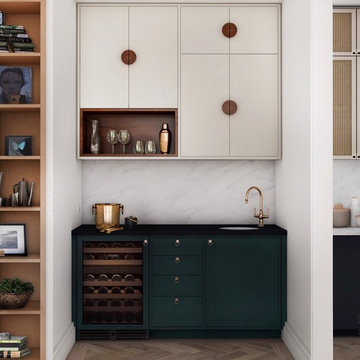
Pass-through bar between the kitchen and dining room, with dark turquoise base cabinets, black counters, creamy upper cabinets, and whimsical semi-circle hardware above.

This dry bar is right off the kitchen. The shaker style cabinets match the ones in the kitchen, along with the brass cabinet hardware. A black granite countertop breaks up the tone on tone color scheme of the cabinetry and subway tile backsplash.

Picture Perfect House
Idéer för en mellanstor klassisk svarta linjär hemmabar med vask, med skåp i mellenmörkt trä, vitt stänkskydd, stänkskydd i trä, svart golv, en undermonterad diskho, luckor med infälld panel, bänkskiva i täljsten och skiffergolv
Idéer för en mellanstor klassisk svarta linjär hemmabar med vask, med skåp i mellenmörkt trä, vitt stänkskydd, stänkskydd i trä, svart golv, en undermonterad diskho, luckor med infälld panel, bänkskiva i täljsten och skiffergolv
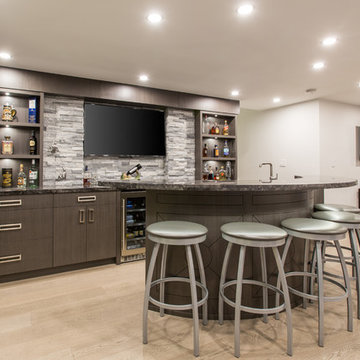
Phillip Cocker Photography
The Decadent Adult Retreat! Bar, Wine Cellar, 3 Sports TV's, Pool Table, Fireplace and Exterior Hot Tub.
A custom bar was designed my McCabe Design & Interiors to fit the homeowner's love of gathering with friends and entertaining whilst enjoying great conversation, sports tv, or playing pool. The original space was reconfigured to allow for this large and elegant bar. Beside it, and easily accessible for the homeowner bartender is a walk-in wine cellar. Custom millwork was designed and built to exact specifications including a routered custom design on the curved bar. A two-tiered bar was created to allow preparation on the lower level. Across from the bar, is a sitting area and an electric fireplace. Three tv's ensure maximum sports coverage. Lighting accents include slims, led puck, and rope lighting under the bar. A sonas and remotely controlled lighting finish this entertaining haven.
1