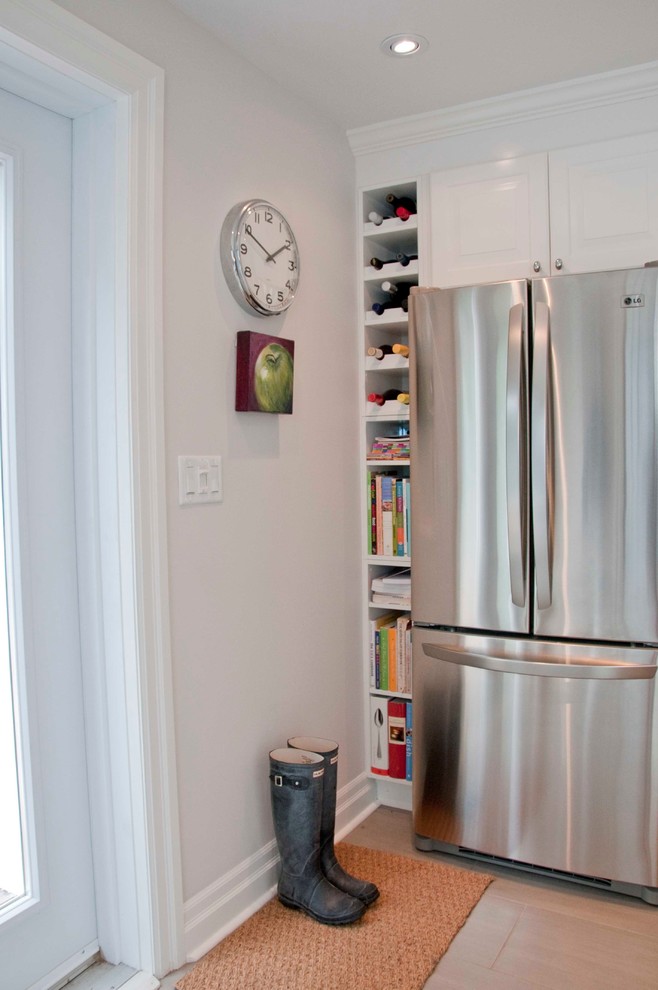
Beth C's Kitchen
This kitchen is an addition to the back of a house built in the early 1900's in downtown Ottawa. The original space was completely demolished and replaced with this bright open kitchen. A large island allows the client to cook and keeps guests close by at the large island. New large French doors were added so that the kitchen now opens directly onto a lovely deck.The new doors also flood the kitchen with light and provide a view of the garden. To give the kitchen a farmhouse feel the cabinets are white, the tile is a classic subway and the counters are a mix of butcher block and white quartz. The clean backdrop allows the client to add colour and personalize the kitchen were her collection of dishes and accessories. As a tenant occupies the client's basement a stacked Miele washer and dryer was incorporated into the pantry section and hidden behind pantry doors.
Photo: Kelsey Mercier

Cookbooks and water bottles