Blå, grå hemmabar
Sortera efter:
Budget
Sortera efter:Populärt i dag
201 - 220 av 2 922 foton
Artikel 1 av 3
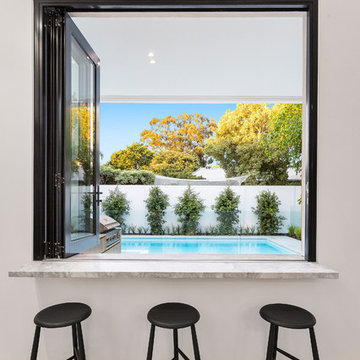
Sam Martin - 4 Walls Media
Bild på en mellanstor funkis grå linjär grått hemmabar med stolar, med marmorbänkskiva, betonggolv och vitt golv
Bild på en mellanstor funkis grå linjär grått hemmabar med stolar, med marmorbänkskiva, betonggolv och vitt golv

Birchwood Construction had the pleasure of working with Jonathan Lee Architects to revitalize this beautiful waterfront cottage. Located in the historic Belvedere Club community, the home's exterior design pays homage to its original 1800s grand Southern style. To honor the iconic look of this era, Birchwood craftsmen cut and shaped custom rafter tails and an elegant, custom-made, screen door. The home is framed by a wraparound front porch providing incomparable Lake Charlevoix views.
The interior is embellished with unique flat matte-finished countertops in the kitchen. The raw look complements and contrasts with the high gloss grey tile backsplash. Custom wood paneling captures the cottage feel throughout the rest of the home. McCaffery Painting and Decorating provided the finishing touches by giving the remodeled rooms a fresh coat of paint.
Photo credit: Phoenix Photographic
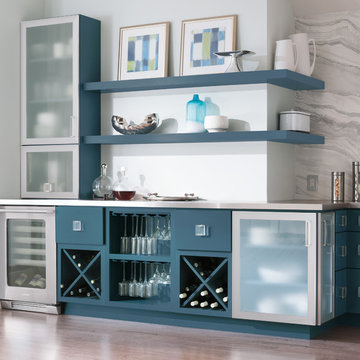
Modern inredning av en mellanstor grå grått hemmabar med vask, med släta luckor, blå skåp, ljust trägolv och grått golv

Inspiration för en mellanstor maritim grå u-formad grått hemmabar med vask, med en nedsänkt diskho, luckor med infälld panel, grå skåp, granitbänkskiva, spegel som stänkskydd, mellanmörkt trägolv och brunt golv
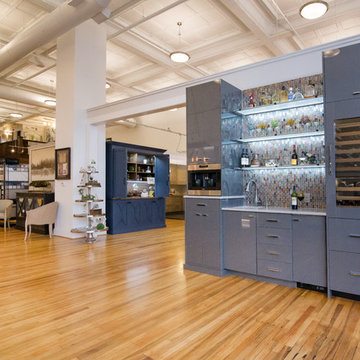
This is our wet bar display in our showroom. It is custom made by Walker Woodworking. This wet bar shows the versatility of Walker Woodworking and showers a modern take on a wet bar.
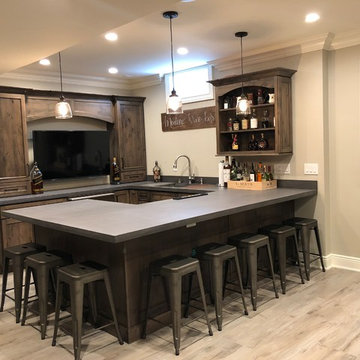
Special Additions
Dura Supreme Cabinetry
Chapel Hill Panel Door
Knotty Alder
Morel
Bild på en mellanstor lantlig grå u-formad grått hemmabar med stolar, med en undermonterad diskho, luckor med infälld panel, skåp i mörkt trä, bänkskiva i koppar, ljust trägolv och beiget golv
Bild på en mellanstor lantlig grå u-formad grått hemmabar med stolar, med en undermonterad diskho, luckor med infälld panel, skåp i mörkt trä, bänkskiva i koppar, ljust trägolv och beiget golv

Inspiration för en stor vintage grå parallell grått hemmabar med vask, med klinkergolv i keramik, brunt golv, luckor med infälld panel, grå skåp och grått stänkskydd

Bild på en mellanstor maritim blå u-formad blått hemmabar med stolar, med bänkskiva i glas, flerfärgad stänkskydd, stänkskydd i mosaik, mellanmörkt trägolv och brunt golv
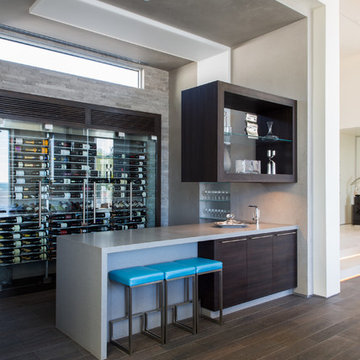
The Indio Residence, located on an ocean side bluff in Shell Beach, is a clean, contemporary home. Taking cues from the Florin Residence, an earlier project completed for the same client, the Indio Residence is much larger with additional amenities to meet the client’s needs.
At the front door, guests are greeted by floor to ceiling glass with views straight out to the ocean. Tall, grand ceilings throughout the entry and great room are highlighted by skylights, allowing for a naturally lit interior. The open concept floor plan helps highlight the custom details such as the glass encased wine room and floor to ceiling ocean-facing glass. In order to maintain a sense of privacy, the master suite and guests rooms are located on opposite wings of the home. Ideal for entertaining, this layout allows for maximum privacy and shared space alike. Additionally, a privately accessed caretakers apartment is located above the garage, complete with a living room, kitchenette, and ocean facing deck.

This transitional timber frame home features a wrap-around porch designed to take advantage of its lakeside setting and mountain views. Natural stone, including river rock, granite and Tennessee field stone, is combined with wavy edge siding and a cedar shingle roof to marry the exterior of the home with it surroundings. Casually elegant interiors flow into generous outdoor living spaces that highlight natural materials and create a connection between the indoors and outdoors.
Photography Credit: Rebecca Lehde, Inspiro 8 Studios
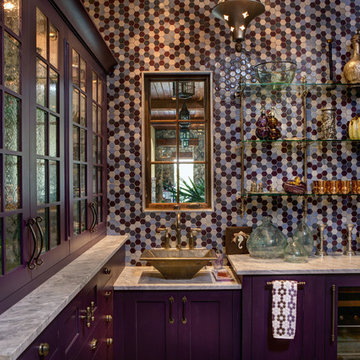
Inredning av en medelhavsstil mellanstor grå l-formad grått hemmabar med vask, med en nedsänkt diskho, luckor med glaspanel, granitbänkskiva och stänkskydd i mosaik
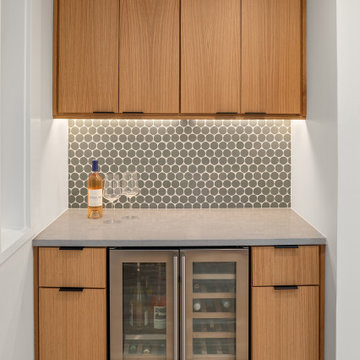
This little nook just inside the living room made the perfect spot for a multipurpose command center for this busy family. A wine fridge allows the space to double as a home bar while entertaining.
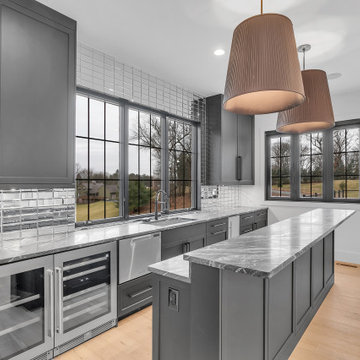
home bar off of deck w/ folding window
Bild på en mellanstor funkis grå parallell grått hemmabar med vask, med en undermonterad diskho, skåp i shakerstil, svarta skåp, bänkskiva i kvartsit, grått stänkskydd, spegel som stänkskydd, ljust trägolv och brunt golv
Bild på en mellanstor funkis grå parallell grått hemmabar med vask, med en undermonterad diskho, skåp i shakerstil, svarta skåp, bänkskiva i kvartsit, grått stänkskydd, spegel som stänkskydd, ljust trägolv och brunt golv
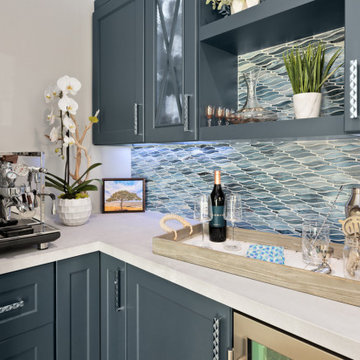
This beverage center is located adjacent to the kitchen and joint living area composed of greys, whites and blue accents. Our main focus was to create a space that would grab people’s attention, and be a feature of the kitchen. The cabinet color is a rich blue (amalfi) that creates a moody, elegant, and sleek atmosphere for the perfect cocktail hour.
This client is one who is not afraid to add sparkle, use fun patterns, and design with bold colors. For that added fun design we utilized glass Vihara tile in a iridescent finish along the back wall and behind the floating shelves. The cabinets with glass doors also have a wood mullion for an added accent. This gave our client a space to feature his beautiful collection of specialty glassware. The quilted hardware in a polished chrome finish adds that extra sparkle element to the design. This design maximizes storage space with a lazy susan in the corner, and pull-out cabinet organizers for beverages, spirits, and utensils.

Idéer för små 50 tals linjära grått hemmabarer, med släta luckor, blå skåp, marmorbänkskiva, stänkskydd i tegel och ljust trägolv
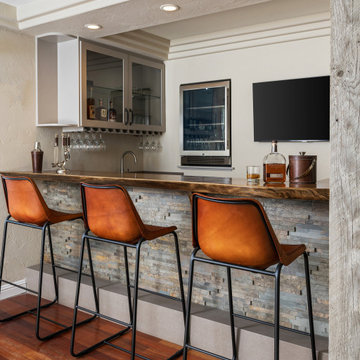
Refreshed home bar: Removed green tile facade and added ledger stone, live edge wood countertop, quartz countertop and foot rest, painted existing cabinetry, installed new beverage refrigerator, wrapped columns with reclaimed barnwood, paint and furnishings
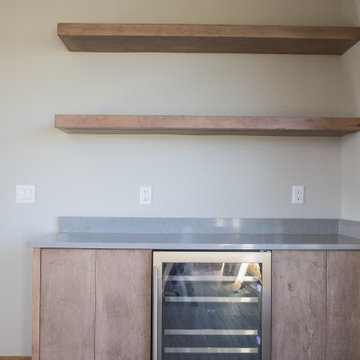
The wine bar features floating shelves for the display of bottles and wine glasses.
Inspiration för en mellanstor funkis grå linjär grått hemmabar, med släta luckor, bruna skåp, mellanmörkt trägolv och brunt golv
Inspiration för en mellanstor funkis grå linjär grått hemmabar, med släta luckor, bruna skåp, mellanmörkt trägolv och brunt golv

Foto på en stor funkis grå l-formad hemmabar, med svarta skåp, marmorbänkskiva, grått stänkskydd, stänkskydd i marmor, betonggolv och grått golv

Having successfully designed the then bachelor’s penthouse residence at the Waldorf Astoria, Kadlec Architecture + Design was retained to combine 2 units into a full floor residence in the historic Palmolive building in Chicago. The couple was recently married and have five older kids between them all in their 20s. She has 2 girls and he has 3 boys (Think Brady bunch). Nate Berkus and Associates was the interior design firm, who is based in Chicago as well, so it was a fun collaborative process.
Details:
-Brass inlay in natural oak herringbone floors running the length of the hallway, which joins in the rotunda.
-Bronze metal and glass doors bring natural light into the interior of the residence and main hallway as well as highlight dramatic city and lake views.
-Billiards room is paneled in walnut with navy suede walls. The bar countertop is zinc.
-Kitchen is black lacquered with grass cloth walls and has two inset vintage brass vitrines.
-High gloss lacquered office
-Lots of vintage/antique lighting from Paris flea market (dining room fixture, over-scaled sconces in entry)
-World class art collection
Photography: Tony Soluri, Interior Design: Nate Berkus Interiors and Sasha Adler Design
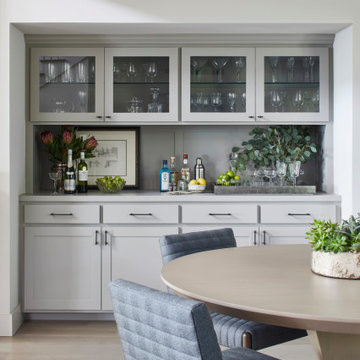
Interior Design by GREER Interior Design & CG&S Design-Build; Photography by Andrea Calo
Bild på en vintage grå grått hemmabar, med luckor med glaspanel, grå skåp, bänkskiva i kvarts, grått stänkskydd, ljust trägolv och beiget golv
Bild på en vintage grå grått hemmabar, med luckor med glaspanel, grå skåp, bänkskiva i kvarts, grått stänkskydd, ljust trägolv och beiget golv
Blå, grå hemmabar
11