Blå hemmabar, med klinkergolv i porslin
Sortera efter:
Budget
Sortera efter:Populärt i dag
1 - 20 av 40 foton
Artikel 1 av 3
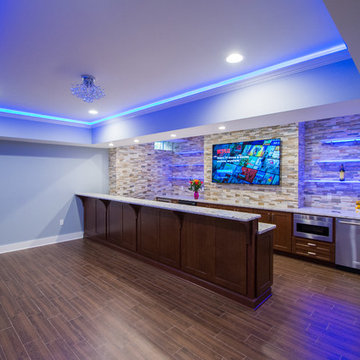
Bar Area of the Basement
Idéer för att renovera en stor funkis parallell hemmabar med vask, med en undermonterad diskho, skåp i shakerstil, skåp i mörkt trä, granitbänkskiva, flerfärgad stänkskydd, stänkskydd i stenkakel och klinkergolv i porslin
Idéer för att renovera en stor funkis parallell hemmabar med vask, med en undermonterad diskho, skåp i shakerstil, skåp i mörkt trä, granitbänkskiva, flerfärgad stänkskydd, stänkskydd i stenkakel och klinkergolv i porslin

Home bar located in family game room. Stainless steel accents accompany a mirror that doubles as a TV.
Inredning av en klassisk stor vita vitt hemmabar med stolar, med en undermonterad diskho, klinkergolv i porslin, luckor med glaspanel, spegel som stänkskydd och grått golv
Inredning av en klassisk stor vita vitt hemmabar med stolar, med en undermonterad diskho, klinkergolv i porslin, luckor med glaspanel, spegel som stänkskydd och grått golv

Private Residence
Inspiration för en mycket stor funkis beige linjär beige hemmabar med vask, med släta luckor, skåp i mörkt trä, flerfärgad stänkskydd, stänkskydd i stickkakel, klinkergolv i porslin, beiget golv, en nedsänkt diskho och bänkskiva i koppar
Inspiration för en mycket stor funkis beige linjär beige hemmabar med vask, med släta luckor, skåp i mörkt trä, flerfärgad stänkskydd, stänkskydd i stickkakel, klinkergolv i porslin, beiget golv, en nedsänkt diskho och bänkskiva i koppar
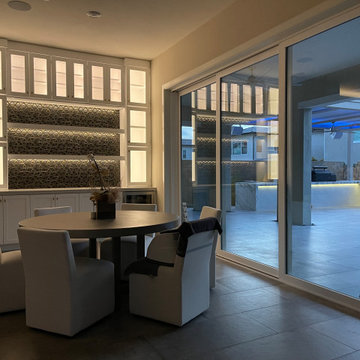
Completed home bar with glass shelving
Klassisk inredning av en mellanstor grå linjär grått hemmabar, med skåp i shakerstil, vita skåp, bänkskiva i kvarts, svart stänkskydd, stänkskydd i glaskakel, klinkergolv i porslin och grått golv
Klassisk inredning av en mellanstor grå linjär grått hemmabar, med skåp i shakerstil, vita skåp, bänkskiva i kvarts, svart stänkskydd, stänkskydd i glaskakel, klinkergolv i porslin och grått golv

Embark on a transformative journey with our open floor remodeling project, where the confines of separate spaces give way to a harmonious, spacious haven. Two walls vanish, merging a cramped kitchen, dining room, living room, and breakfast nook into a unified expanse. Revel in the brilliance of natural light streaming through new windows, dancing upon fresh flooring. Illuminate your culinary adventures with modern lighting, complementing sleek cabinets, countertops, and glass subway tiles.
Functionality takes the spotlight – bid farewell to inaccessible doors, welcoming a wealth of drawers and pullouts. The living room undergoes a metamorphosis; witness the rebirth of the fireplace. The dated brick facade yields to textured three-dimensional tiles, evoking contemporary elegance. The mantel vanishes, leaving a canvas of modern design. This remodel crafts a haven where openness meets functionality, and each detail weaves a narrative of sophistication and comfort.

Gorgeous all blue kitchen cabinetry featuring brass and gold accents on hood, pendant lights and cabinetry hardware. The stunning intracoastal waterway views and sparkling turquoise water add more beauty to this fabulous kitchen.
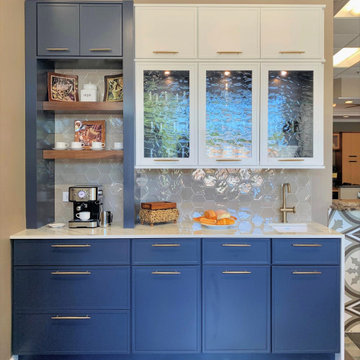
Coffee bar in white and blue with walnut accents
Inspiration för en mellanstor eklektisk vita vitt hemmabar med vask, med en undermonterad diskho, luckor med infälld panel, blå skåp, brunt stänkskydd, stänkskydd i keramik, klinkergolv i porslin och brunt golv
Inspiration för en mellanstor eklektisk vita vitt hemmabar med vask, med en undermonterad diskho, luckor med infälld panel, blå skåp, brunt stänkskydd, stänkskydd i keramik, klinkergolv i porslin och brunt golv
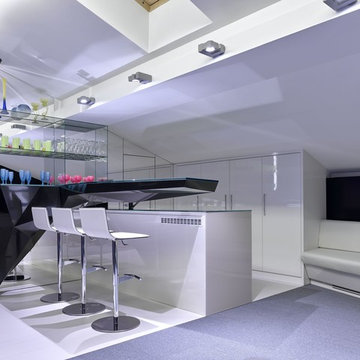
Inredning av en modern mellanstor svarta linjär svart hemmabar med stolar, med släta luckor, vita skåp, bänkskiva i koppar, klinkergolv i porslin och vitt golv
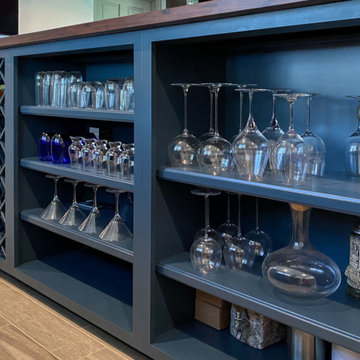
Home bar in downstairs of split-level home, with rich blue-green cabinetry and a rustic walnut wood top in the bar area, bistro-style brick subway tile floor-to-ceiling on the sink wall, and dark cherry wood cabinetry in the adjoining "library" area, complete with a games table.
Added chair rail and molding detail on walls in a moody taupe paint color. Custom lighting design by Buttonwood Communications, including recessed lighting, backlighting behind the TV and lighting under the wood bar top, allows the clients to customize the mood (and color!) of the lighting for any occasion.
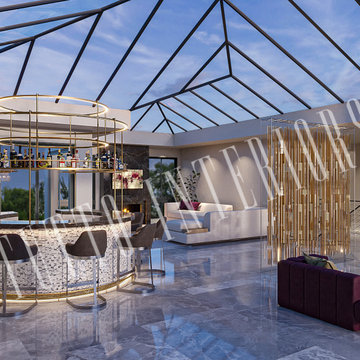
Currently under construction this 7000 sq ft Contemporary addition will have 3 levels. The Main level will have a full kitchen, curved bar, guest suite, fireplace with lounging area, dining table to comfortably seat 16 and a 30’ glass door wall that will fully open to the new outdoor living spaces.
Upper level will have a glass roof, circular bar with seating for 12, lounging area with Fireplace and a 40’ gym dressed on glass
Lower level will have a indoor 60’ lap pool, a spa and golf simulator complete with lounge.
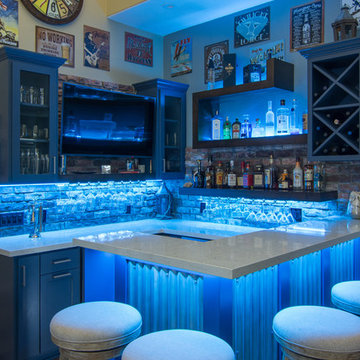
This edgy bar changed an odd space off the entry of the home into an entertainment hub. The LED strip lights can be programed to change colors to fit the owners' mood. The family room a few steps away got a makeover as well, including a built-in cabinet, TV nook, and new fireplace mantel and facade. Brian Covington, photographer.

Lower level wet bar in custom residence.
Inspiration för en stor vintage parallell hemmabar med stolar, med en nedsänkt diskho, luckor med infälld panel, vita skåp, granitbänkskiva, flerfärgad stänkskydd, stänkskydd i keramik och klinkergolv i porslin
Inspiration för en stor vintage parallell hemmabar med stolar, med en nedsänkt diskho, luckor med infälld panel, vita skåp, granitbänkskiva, flerfärgad stänkskydd, stänkskydd i keramik och klinkergolv i porslin
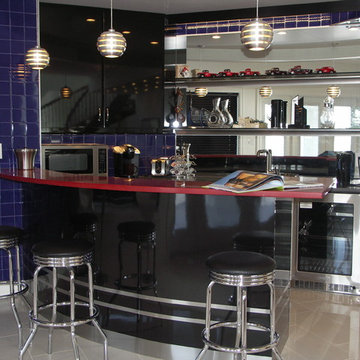
Cabinetry: DeWils Custom Cabinetry
Doorstyle: Lacerta
Material: Thermofoil - Black high gloss
Inredning av en klassisk mellanstor röda u-formad rött hemmabar med stolar, med en nedsänkt diskho, släta luckor, svarta skåp, bänkskiva i koppar, spegel som stänkskydd, klinkergolv i porslin, blått stänkskydd och beiget golv
Inredning av en klassisk mellanstor röda u-formad rött hemmabar med stolar, med en nedsänkt diskho, släta luckor, svarta skåp, bänkskiva i koppar, spegel som stänkskydd, klinkergolv i porslin, blått stänkskydd och beiget golv
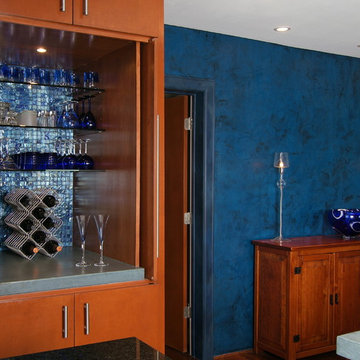
Dry Bar with Stained Concrete Counter and Blue Plaster Wall - 2009 ASID Winner | Photo Credit: Miro Dvorscak
Idéer för en liten modern u-formad hemmabar med vask, med en undermonterad diskho, släta luckor, skåp i mellenmörkt trä, bänkskiva i betong, blått stänkskydd, stänkskydd i glaskakel och klinkergolv i porslin
Idéer för en liten modern u-formad hemmabar med vask, med en undermonterad diskho, släta luckor, skåp i mellenmörkt trä, bänkskiva i betong, blått stänkskydd, stänkskydd i glaskakel och klinkergolv i porslin
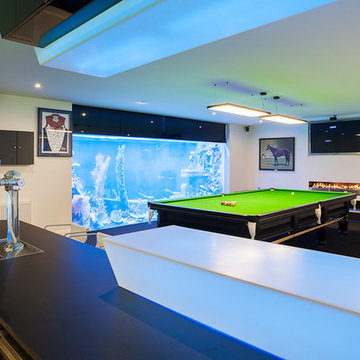
Andrew Ashton
Inspiration för en stor funkis hemmabar med stolar, med en undermonterad diskho och klinkergolv i porslin
Inspiration för en stor funkis hemmabar med stolar, med en undermonterad diskho och klinkergolv i porslin
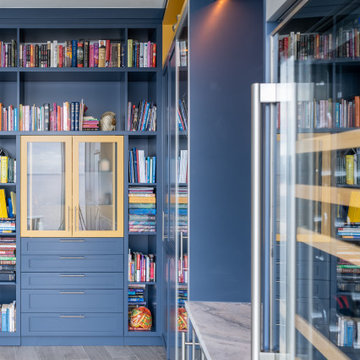
Colorful built-in cabinetry creates a multifunctional space in this Tampa condo. The bar section features lots of refrigerated and temperature controlled storage as well as a large display case and countertop for preparation. The additional built-in space offers plenty of storage in a variety of sizes and functionality.
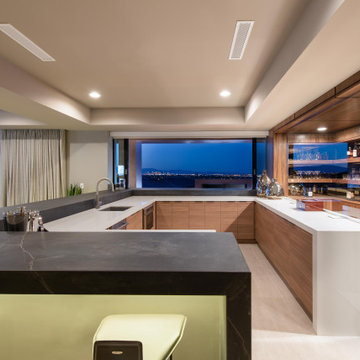
Foto på en mellanstor funkis svarta u-formad hemmabar med stolar, med en nedsänkt diskho, släta luckor, bruna skåp, granitbänkskiva, glaspanel som stänkskydd, klinkergolv i porslin och vitt golv
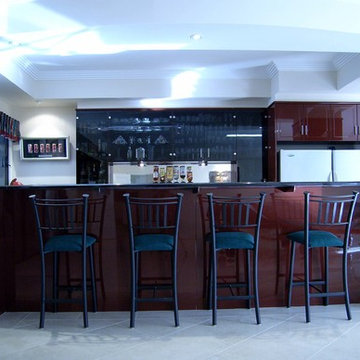
Attard's Kitchens & Cabinetry custom make bar areas to individual requirements blending both function & aesthetics to perfectly suit client needs.
Foto på en liten funkis u-formad hemmabar med vask, med glaspanel som stänkskydd, släta luckor, svarta skåp, bänkskiva i kvarts, grått stänkskydd och klinkergolv i porslin
Foto på en liten funkis u-formad hemmabar med vask, med glaspanel som stänkskydd, släta luckor, svarta skåp, bänkskiva i kvarts, grått stänkskydd och klinkergolv i porslin
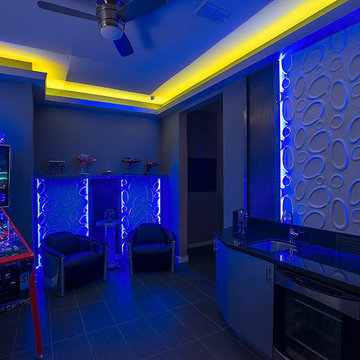
Mike Small Photography
Foto på en stor funkis hemmabar, med en undermonterad diskho, släta luckor, grå skåp, granitbänkskiva, svart stänkskydd, stänkskydd i sten, klinkergolv i porslin och grått golv
Foto på en stor funkis hemmabar, med en undermonterad diskho, släta luckor, grå skåp, granitbänkskiva, svart stänkskydd, stänkskydd i sten, klinkergolv i porslin och grått golv
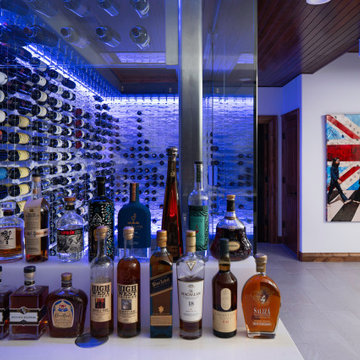
Rodwin Architecture & Skycastle Homes
Location: Boulder, Colorado, USA
Interior design, space planning and architectural details converge thoughtfully in this transformative project. A 15-year old, 9,000 sf. home with generic interior finishes and odd layout needed bold, modern, fun and highly functional transformation for a large bustling family. To redefine the soul of this home, texture and light were given primary consideration. Elegant contemporary finishes, a warm color palette and dramatic lighting defined modern style throughout. A cascading chandelier by Stone Lighting in the entry makes a strong entry statement. Walls were removed to allow the kitchen/great/dining room to become a vibrant social center. A minimalist design approach is the perfect backdrop for the diverse art collection. Yet, the home is still highly functional for the entire family. We added windows, fireplaces, water features, and extended the home out to an expansive patio and yard.
The cavernous beige basement became an entertaining mecca, with a glowing modern wine-room, full bar, media room, arcade, billiards room and professional gym.
Bathrooms were all designed with personality and craftsmanship, featuring unique tiles, floating wood vanities and striking lighting.
This project was a 50/50 collaboration between Rodwin Architecture and Kimball Modern
Blå hemmabar, med klinkergolv i porslin
1