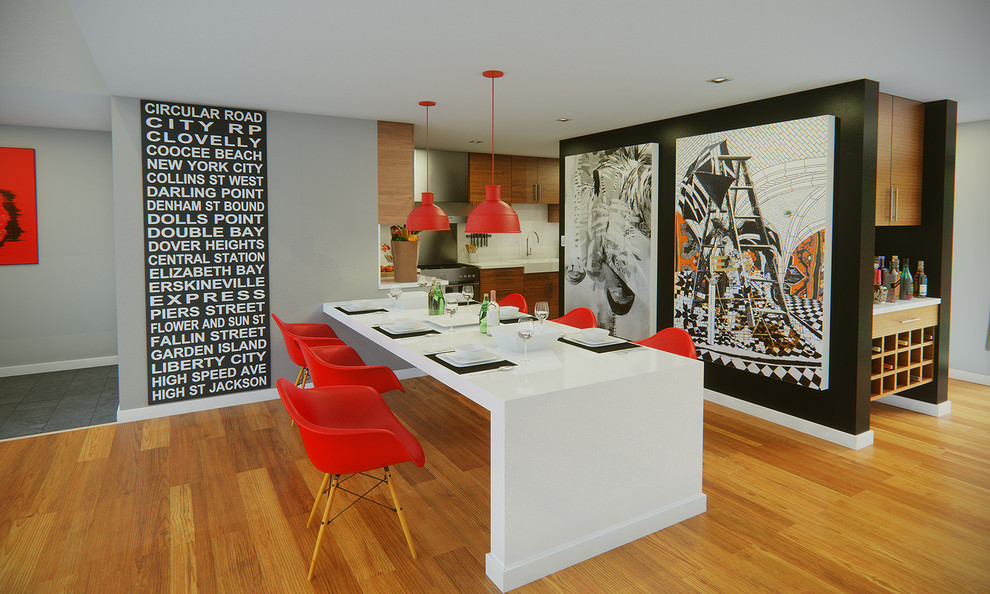
Bridge House
This is a proposal for a 36'x128' corner lot in South Minneapolis. The main considerations were sun exposure, privacy and as big as possible private yard.
After setbacks the workable area is 23'x95'. The house is composed of two boxes connected by a bridge. This bridge allows to keep more area on the ground level creating a covered deck for the courtyard as well as being the studio/home office area.
The features of this 3bd/3.5 br. and 2 car garage home (2400s.f above grade) are double height living room, open layout, integrated dining/kitchen and studio.
