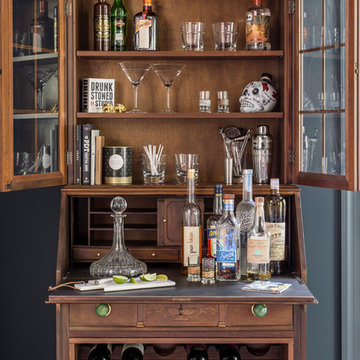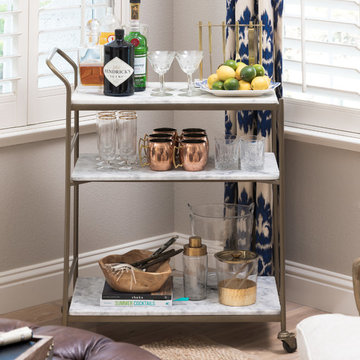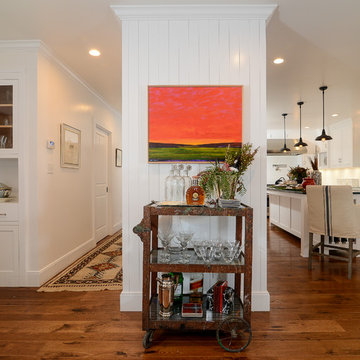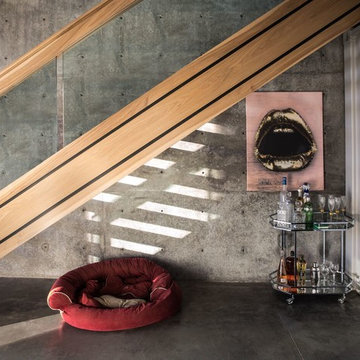Brun drinkvagn
Sortera efter:
Budget
Sortera efter:Populärt i dag
1 - 20 av 82 foton
Artikel 1 av 3
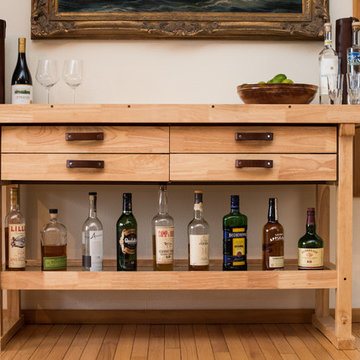
Recycling an inexpensive woodworking bench from Harbor Freight into a rustic bar cart for our dining room.
Photo credit: Erin Berzel
Inspiration för en mellanstor industriell beige linjär beige drinkvagn, med skåp i ljust trä, träbänkskiva och vitt stänkskydd
Inspiration för en mellanstor industriell beige linjär beige drinkvagn, med skåp i ljust trä, träbänkskiva och vitt stänkskydd
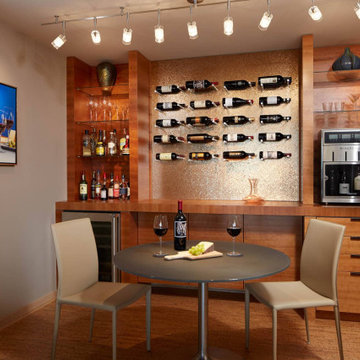
Their search took more than 1½ years, but once Susie and Matt saw the expansive view of the Stone Arch Bridge reaching across the Mississippi River, they knew they had found their new home. Life had changed dramatically for these homeowners since becoming empty nesters and grandparents. And they felt a vibrant city life was calling them downtown. These avid travelers appreciated the convenience of condo living. At the same time their love of entertaining required a space where they could comfortably host large gatherings of family and friends. This condo offered a blank canvas. LiLu Interiors was called in to design a custom space that fit their lifestyle. Every square inch of the condo was remodeled to be modern, grand-kid friendly and take advantage of the stunning view of the Mississippi.
----
Project designed by Minneapolis interior design studio LiLu Interiors. They serve the Minneapolis-St. Paul area including Wayzata, Edina, and Rochester, and they travel to the far-flung destinations that their upscale clientele own second homes in.
-----
For more about LiLu Interiors, click here: https://www.liluinteriors.com/
----
To learn more about this project, click here:
https://www.liluinteriors.com/blog/portfolio-items/condo-maximum/

Contemporary Walnut Bar Cabinet with butcherblock top, integrated fridge, and concrete sink.
Project By: Urban Vision Woodworks
Contact: Michael Alaman
602.882.6606
michael.alaman@yahoo.com
Instagram: www.instagram.com/urban_vision_woodworks
Materials Supplied by: Peterman Lumber, Inc.
Fontana, CA | Las Vegas, NV | Phoenix, AZ
http://petermanlumber.com/
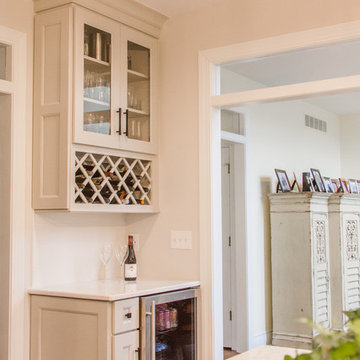
An small adult beverage area equipped with a beverage refrigerator and wine rack.
Inspiration för en liten vintage flerfärgade linjär flerfärgat drinkvagn, med skåp i shakerstil, vita skåp, granitbänkskiva, mellanmörkt trägolv och brunt golv
Inspiration för en liten vintage flerfärgade linjär flerfärgat drinkvagn, med skåp i shakerstil, vita skåp, granitbänkskiva, mellanmörkt trägolv och brunt golv
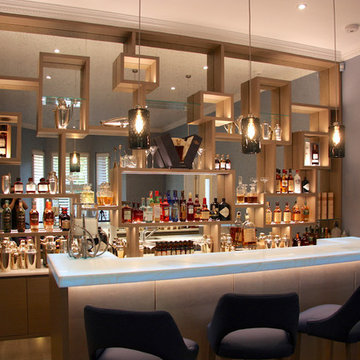
All shelves are made with invisible fixing.
Massive mirror at the back is cut to eliminate any visible joints.
All shelves supplied with led lights to lit up things displayed on shelves
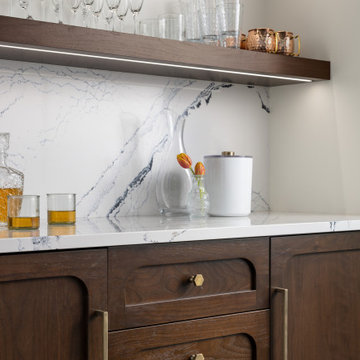
Our clients relocated to Ann Arbor and struggled to find an open layout home that was fully functional for their family. We worked to create a modern inspired home with convenient features and beautiful finishes.
This 4,500 square foot home includes 6 bedrooms, and 5.5 baths. In addition to that, there is a 2,000 square feet beautifully finished basement. It has a semi-open layout with clean lines to adjacent spaces, and provides optimum entertaining for both adults and kids.
The interior and exterior of the home has a combination of modern and transitional styles with contrasting finishes mixed with warm wood tones and geometric patterns.
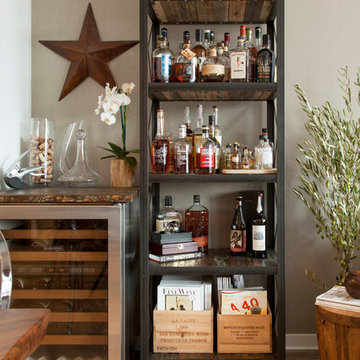
Photo: Margot Hartford © 2014 Houzz
Inspiration för klassiska drinkvagnar, med öppna hyllor och mellanmörkt trägolv
Inspiration för klassiska drinkvagnar, med öppna hyllor och mellanmörkt trägolv
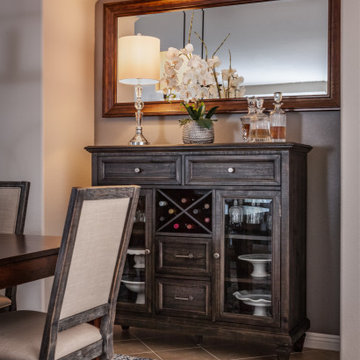
Foto på en liten vintage linjär drinkvagn, med luckor med glaspanel och skåp i mörkt trä
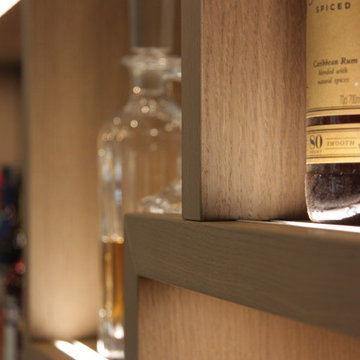
All shelves are made with invisible fixing.
Massive mirror at the back is cut to eliminate any visible joints.
All shelves supplied with led lights to lit up things displayed on shelves
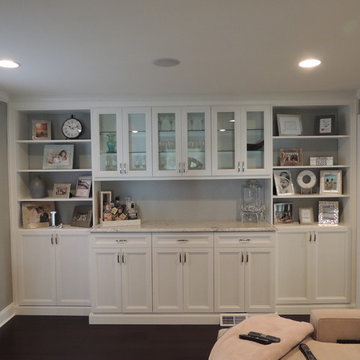
Custom wall bar entertainment center. Top glass cabinets hold bar ware and cabinets below hold the liquor bottles. Cabinets are textured white shaker style.
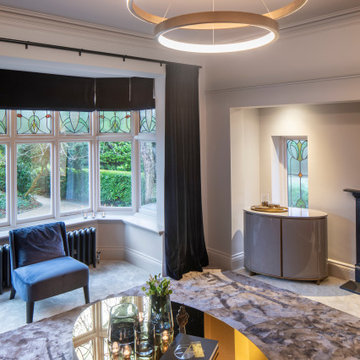
This existing three storey Victorian Villa was completely redesigned, altering the layout on every floor and adding a new basement under the house to provide a fourth floor.
After under-pinning and constructing the new basement level, a new cinema room, wine room, and cloakroom was created, extending the existing staircase so that a central stairwell now extended over the four floors.
On the ground floor, we refurbished the existing parquet flooring and created a ‘Club Lounge’ in one of the front bay window rooms for our clients to entertain and use for evenings and parties, a new family living room linked to the large kitchen/dining area. The original cloakroom was directly off the large entrance hall under the stairs which the client disliked, so this was moved to the basement when the staircase was extended to provide the access to the new basement.
First floor was completely redesigned and changed, moving the master bedroom from one side of the house to the other, creating a new master suite with large bathroom and bay-windowed dressing room. A new lobby area was created which lead to the two children’s rooms with a feature light as this was a prominent view point from the large landing area on this floor, and finally a study room.
On the second floor the existing bedroom was remodelled and a new ensuite wet-room was created in an adjoining attic space once the structural alterations to forming a new floor and subsequent roof alterations were carried out.
A comprehensive FF&E package of loose furniture and custom designed built in furniture was installed, along with an AV system for the new cinema room and music integration for the Club Lounge and remaining floors also.
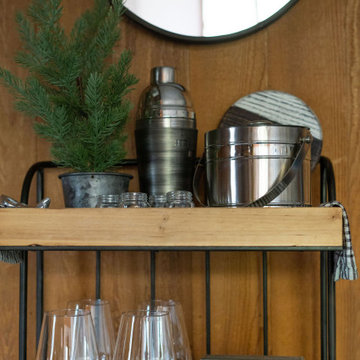
Mobile bar inside or out? Sun or snow, this petite bar travels wherever you go.
Bild på en liten funkis bruna linjär brunt drinkvagn, med en undermonterad diskho, grå skåp, bänkskiva i kvartsit, vitt stänkskydd, stänkskydd i porslinskakel, klinkergolv i porslin och brunt golv
Bild på en liten funkis bruna linjär brunt drinkvagn, med en undermonterad diskho, grå skåp, bänkskiva i kvartsit, vitt stänkskydd, stänkskydd i porslinskakel, klinkergolv i porslin och brunt golv
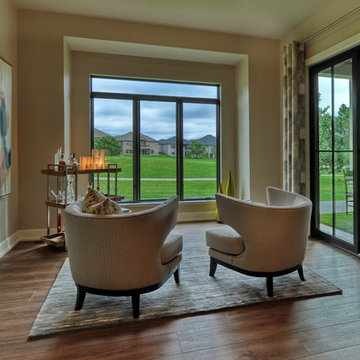
Lisza Coffey Photography
Foto på en mellanstor 50 tals l-formad drinkvagn, med vinylgolv och beiget golv
Foto på en mellanstor 50 tals l-formad drinkvagn, med vinylgolv och beiget golv
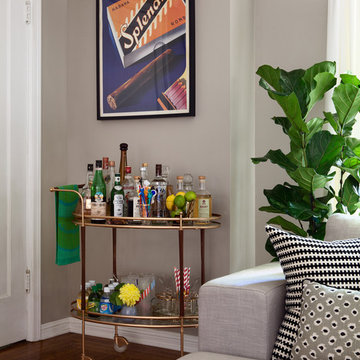
http://www.micheleleewillson.com/
Idéer för att renovera en liten vintage drinkvagn, med mörkt trägolv
Idéer för att renovera en liten vintage drinkvagn, med mörkt trägolv
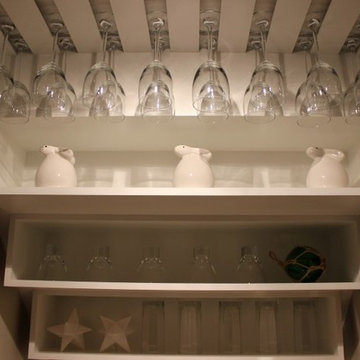
An unfinished basement got the glam treatment with a full home theater on sliding panel, cute bar under the stairs, fully kitted out servery and laundry room. An elegant palette of taupe and white with hand made counter tops complete the look. Light floors and custom work make this space a refined entertainment room.
Brun drinkvagn
1
