Brun hemmabar, med bruna skåp
Sortera efter:
Budget
Sortera efter:Populärt i dag
1 - 20 av 420 foton
Artikel 1 av 3
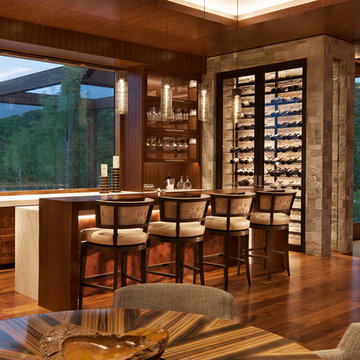
David O. Marlow
Inredning av en rustik beige l-formad beige hemmabar med stolar, med luckor med infälld panel, bruna skåp, mellanmörkt trägolv och brunt golv
Inredning av en rustik beige l-formad beige hemmabar med stolar, med luckor med infälld panel, bruna skåp, mellanmörkt trägolv och brunt golv

Exempel på en mellanstor modern l-formad hemmabar med stolar, med en undermonterad diskho, släta luckor, bruna skåp, brunt stänkskydd, stänkskydd i trä och beiget golv

Bild på en stor lantlig grå u-formad grått hemmabar med stolar, med en undermonterad diskho, luckor med upphöjd panel, bruna skåp, spegel som stänkskydd och ljust trägolv

With Summer on its way, having a home bar is the perfect setting to host a gathering with family and friends, and having a functional and totally modern home bar will allow you to do so!
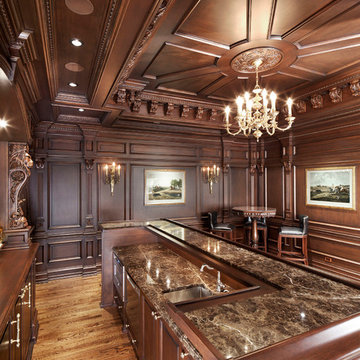
Inspiration för stora klassiska u-formade brunt hemmabarer med stolar, med en undermonterad diskho, luckor med upphöjd panel, bruna skåp, granitbänkskiva, mellanmörkt trägolv och brunt golv

This large gated estate includes one of the original Ross cottages that served as a summer home for people escaping San Francisco's fog. We took the main residence built in 1941 and updated it to the current standards of 2020 while keeping the cottage as a guest house. A massive remodel in 1995 created a classic white kitchen. To add color and whimsy, we installed window treatments fabricated from a Josef Frank citrus print combined with modern furnishings. Throughout the interiors, foliate and floral patterned fabrics and wall coverings blur the inside and outside worlds.

Phillip Cocker Photography
The Decadent Adult Retreat! Bar, Wine Cellar, 3 Sports TV's, Pool Table, Fireplace and Exterior Hot Tub.
A custom bar was designed my McCabe Design & Interiors to fit the homeowner's love of gathering with friends and entertaining whilst enjoying great conversation, sports tv, or playing pool. The original space was reconfigured to allow for this large and elegant bar. Beside it, and easily accessible for the homeowner bartender is a walk-in wine cellar. Custom millwork was designed and built to exact specifications including a routered custom design on the curved bar. A two-tiered bar was created to allow preparation on the lower level. Across from the bar, is a sitting area and an electric fireplace. Three tv's ensure maximum sports coverage. Lighting accents include slims, led puck, and rope lighting under the bar. A sonas and remotely controlled lighting finish this entertaining haven.

Custom bar area that opens to outdoor living area, includes natural wood details
Foto på en stor rustik vita hemmabar med stolar, med en undermonterad diskho, brunt golv, luckor med glaspanel, bruna skåp, stänkskydd i metallkakel och mörkt trägolv
Foto på en stor rustik vita hemmabar med stolar, med en undermonterad diskho, brunt golv, luckor med glaspanel, bruna skåp, stänkskydd i metallkakel och mörkt trägolv

Idéer för en stor modern flerfärgade linjär hemmabar med vask, med en undermonterad diskho, luckor med infälld panel, bruna skåp, granitbänkskiva, flerfärgad stänkskydd, stänkskydd i glaskakel, klinkergolv i porslin och beiget golv
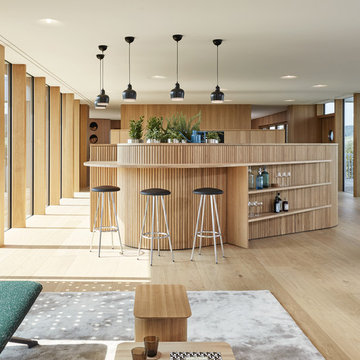
„Haussicht“ von Baufritz als konstruktive Herausforderung
Design meets Baukunst
Wer wirklich Neues schaffen möchte, muss ausgefahrene Wege verlassen und bereit sein, ein Wagnis einzugehen.
Das war für Helmut Holl, Projektleiter und ehemaliger Geschäftsführer von Anfang an klar, und rückblickend konstatiert er: „Das Projekt Haussicht, die konsequente Verbindung von Architektur, Design, - und unseren ökologischen Wertevorstellungen war für das gesamte Team ein Abenteuer“.
Das Abenteuer wurde gemeistert. Das heißt, beide Seiten – in persona Designer Alfredo Häberli und Architekt Stephan Rehm – waren offen füreinander, bereit den anderen zu verstehen und auch fremde Ideen in die eigene Denkwelt aufnehmen.
„Wir wollten Grenzgänger sein, Dinge neu durchdenken und Möglichkeiten ausloten“, sagt Rehm. „Wir suchten Wege, eine neue Holzbausprache zu entwickeln, den Konstruktionen Leichtigkeit zu geben und beispielsweise die Statik spürbar zu machen“, erklärt Häberli, dem man nachsagt, beim Designen mit dem Herzen zu denken.
Entstanden ist ein Gebäude, das keine Kulissenarchitektur zeigt, sondern echten, sichtbaren Holzbau. Design und Architektur fließen ineinander, was bei der neuartigen Fassade aus haushoher Vertikalverschalung („Häberli-Schalung“) ebenso deutlich wird wie bei den üppigen Glasflächen mit schlanken Holzständern dazwischen und der hinterlüfteten Hartbedachung aus Blech, die die Robustheit eines geneigten Daches mit Flachdacharchitektur verbindet.
Ökologischer Holzsystembau
Rein praktisch ging es auch darum, gemeinsam Lösungen für eine moderne, ökologische Holzsystembauweise zu entwickeln, die trotz standardisierten Details eine freie architektonische Gestaltung ermöglicht.
Fazit: Die Ideen und Designvorgaben konnten von Baufritz bis auf Nuancen konstruktiv umgesetzt werden und fließen in die reguläre Häuserproduktion ein. Wobei es für Häberli, der üblicherweise kleinere Gegenstände wie Trinkgläser oder Sitzmöbel gestaltet ein echtes Aha-Erlebnis gab: In diesem Fall sah er seine Schöpfung erst nach dem Bau 1:1 und in voller Größe.
Weitere Infos finden Sie unter www.baufritz.de/haussicht
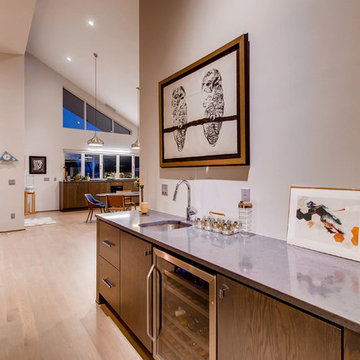
Inredning av en modern liten grå linjär grått hemmabar med vask, med en undermonterad diskho, släta luckor, bruna skåp, bänkskiva i kvarts, ljust trägolv och brunt golv

Idéer för stora funkis u-formade hemmabarer med stolar, med släta luckor, bruna skåp, granitbänkskiva, beige stänkskydd, stänkskydd i sten, betonggolv och grått golv
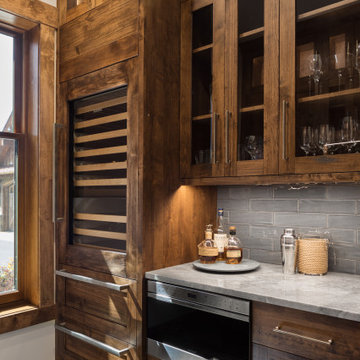
Coffee bar
Barista
Apres Ski
Rustik inredning av en hemmabar, med luckor med glaspanel och bruna skåp
Rustik inredning av en hemmabar, med luckor med glaspanel och bruna skåp
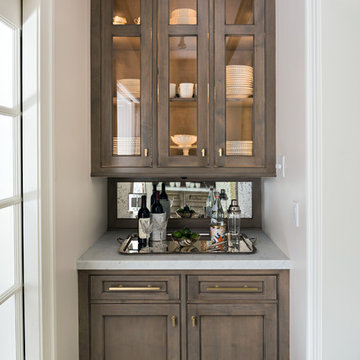
Klassisk inredning av en liten grå linjär grått hemmabar, med luckor med glaspanel, bruna skåp och spegel som stänkskydd

As a wholesale importer and distributor of tile, brick, and stone, we maintain a significant inventory to supply dealers, designers, architects, and tile setters. Although we only sell to the trade, our showroom is open to the public for product selection.
We have five showrooms in the Northwest and are the premier tile distributor for Idaho, Montana, Wyoming, and Eastern Washington. Our corporate branch is located in Boise, Idaho.
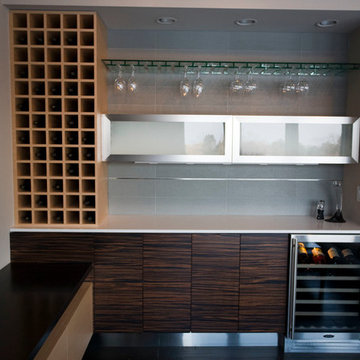
Modern inredning av en stor linjär hemmabar med vask, med släta luckor, bruna skåp, bänkskiva i kvarts, grått stänkskydd och mörkt trägolv
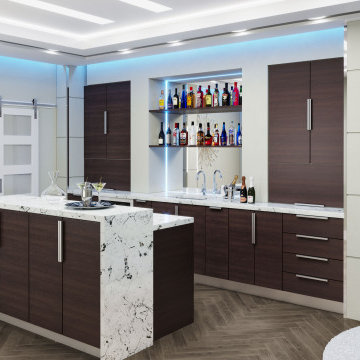
luxury european style cabinets
Inspiration för stora moderna linjära vitt hemmabarer med vask, med släta luckor, bruna skåp, bänkskiva i kvarts, grått stänkskydd, mörkt trägolv, brunt golv och en undermonterad diskho
Inspiration för stora moderna linjära vitt hemmabarer med vask, med släta luckor, bruna skåp, bänkskiva i kvarts, grått stänkskydd, mörkt trägolv, brunt golv och en undermonterad diskho

A truly special property located in a sought after Toronto neighbourhood, this large family home renovation sought to retain the charm and history of the house in a contemporary way. The full scale underpin and large rear addition served to bring in natural light and expand the possibilities of the spaces. A vaulted third floor contains the master bedroom and bathroom with a cozy library/lounge that walks out to the third floor deck - revealing views of the downtown skyline. A soft inviting palate permeates the home but is juxtaposed with punches of colour, pattern and texture. The interior design playfully combines original parts of the home with vintage elements as well as glass and steel and millwork to divide spaces for working, relaxing and entertaining. An enormous sliding glass door opens the main floor to the sprawling rear deck and pool/hot tub area seamlessly. Across the lawn - the garage clad with reclaimed barnboard from the old structure has been newly build and fully rough-in for a potential future laneway house.

A glass wine cellar anchors the design of this gorgeous basement that includes a rec area, yoga room, wet bar, and more.
Inspiration för mellanstora moderna l-formade vitt hemmabarer med stolar, med en undermonterad diskho, släta luckor, bruna skåp, brunt stänkskydd, ljust trägolv och beiget golv
Inspiration för mellanstora moderna l-formade vitt hemmabarer med stolar, med en undermonterad diskho, släta luckor, bruna skåp, brunt stänkskydd, ljust trägolv och beiget golv
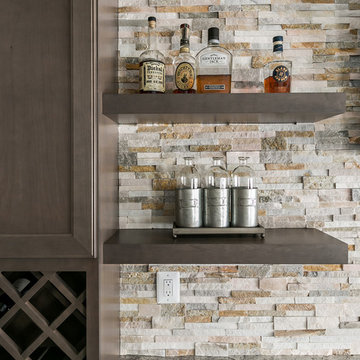
With Summer on its way, having a home bar is the perfect setting to host a gathering with family and friends, and having a functional and totally modern home bar will allow you to do so!
Brun hemmabar, med bruna skåp
1