Brun hemmabar, med luckor med upphöjd panel
Sortera efter:
Budget
Sortera efter:Populärt i dag
1 - 20 av 1 586 foton
Artikel 1 av 3

8-foot Wet Bar
Bild på en mellanstor vintage linjär hemmabar med vask, med en undermonterad diskho, luckor med upphöjd panel, grå skåp, granitbänkskiva, brunt stänkskydd, stänkskydd i porslinskakel, travertin golv och brunt golv
Bild på en mellanstor vintage linjär hemmabar med vask, med en undermonterad diskho, luckor med upphöjd panel, grå skåp, granitbänkskiva, brunt stänkskydd, stänkskydd i porslinskakel, travertin golv och brunt golv

Dan Murdoch, Murdoch & Company, Inc.
Bild på en vintage bruna linjär brunt hemmabar med vask, med en nedsänkt diskho, luckor med upphöjd panel, blå skåp, träbänkskiva och mörkt trägolv
Bild på en vintage bruna linjär brunt hemmabar med vask, med en nedsänkt diskho, luckor med upphöjd panel, blå skåp, träbänkskiva och mörkt trägolv

Radius wood countertop and custom built cabinetry by Ayr Cabinet Company. Bar Sink: Native Trails Cocina with Kohler Artifacts Faucet. Leathered Black Pearl Granite Countertop. Soho Studios Mirror Bronze 4x12 Beveled tile on backsplash. Hinkley Lighting Cartwright large drum pendants. Luxury appliances.
General contracting by Martin Bros. Contracting, Inc.; Architecture by Helman Sechrist Architecture; Home Design by Maple & White Design; Photography by Marie Kinney Photography.
Images are the property of Martin Bros. Contracting, Inc. and may not be used without written permission. — with Ferguson, Bob Miller's Appliance, Hoosier Hardwood Floors, and ZStone Creations in Fine Stone Surfaces

Jeff Dow Photography
Rustik inredning av en mellanstor gröna parallell grönt hemmabar med stolar, med en undermonterad diskho, skåp i mörkt trä, bänkskiva i onyx, grått stänkskydd, stänkskydd i metallkakel, brunt golv, luckor med upphöjd panel och mellanmörkt trägolv
Rustik inredning av en mellanstor gröna parallell grönt hemmabar med stolar, med en undermonterad diskho, skåp i mörkt trä, bänkskiva i onyx, grått stänkskydd, stänkskydd i metallkakel, brunt golv, luckor med upphöjd panel och mellanmörkt trägolv

Bild på en stor lantlig grå u-formad grått hemmabar med stolar, med en undermonterad diskho, luckor med upphöjd panel, bruna skåp, spegel som stänkskydd och ljust trägolv

Bild på en mellanstor funkis linjär hemmabar med vask, med en undermonterad diskho, luckor med upphöjd panel, svarta skåp, spegel som stänkskydd, mörkt trägolv och brunt golv

Alex Claney Photography
Glazed Cherry cabinets anchor one end of a large family room remodel. The clients entertain their large extended family and many friends often. Moving and expanding this wet bar to a new location allows the owners to host parties that can circulate away from the kitchen to a comfortable seating area in the family room area. Thie client did not want to store wine or liquor in the open, so custom drawers were created to neatly and efficiently store the beverages out of site.

Entre Nous Design
Idéer för mellanstora amerikanska u-formade hemmabarer med stolar, med en undermonterad diskho, luckor med upphöjd panel, skåp i mörkt trä, bänkskiva i betong, brunt stänkskydd, stänkskydd i trä och tegelgolv
Idéer för mellanstora amerikanska u-formade hemmabarer med stolar, med en undermonterad diskho, luckor med upphöjd panel, skåp i mörkt trä, bänkskiva i betong, brunt stänkskydd, stänkskydd i trä och tegelgolv
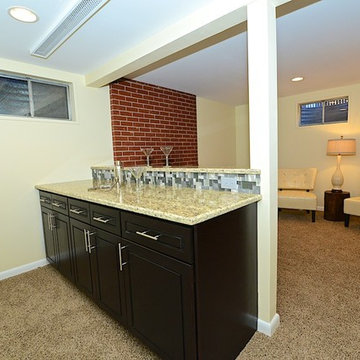
Idéer för att renovera en mellanstor vintage linjär hemmabar med vask, med luckor med upphöjd panel, skåp i mörkt trä, granitbänkskiva och heltäckningsmatta
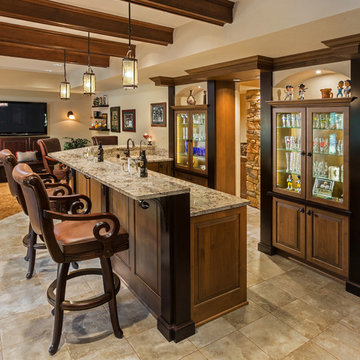
Edmunds Studio Photography
Klassisk inredning av en mellanstor l-formad hemmabar med vask, med en undermonterad diskho, luckor med upphöjd panel, skåp i mellenmörkt trä, granitbänkskiva och klinkergolv i keramik
Klassisk inredning av en mellanstor l-formad hemmabar med vask, med en undermonterad diskho, luckor med upphöjd panel, skåp i mellenmörkt trä, granitbänkskiva och klinkergolv i keramik

In partnership with Charles Cudd Co
Photo by John Hruska
Orono MN, Architectural Details, Architecture, JMAD, Jim McNeal, Shingle Style Home, Transitional Design
Basement Wet Bar, Home Bar, Lake View, Walkout Basement

Inredning av en klassisk mellanstor parallell hemmabar med stolar, med en undermonterad diskho, luckor med upphöjd panel, skåp i mellenmörkt trä, granitbänkskiva, stänkskydd i stenkakel, klinkergolv i porslin och beiget golv

Inspiration för stora klassiska linjära hemmabarer med vask, med en undermonterad diskho, luckor med upphöjd panel, skåp i ljust trä, bänkskiva i kalksten, blått stänkskydd, stänkskydd i tunnelbanekakel och skiffergolv
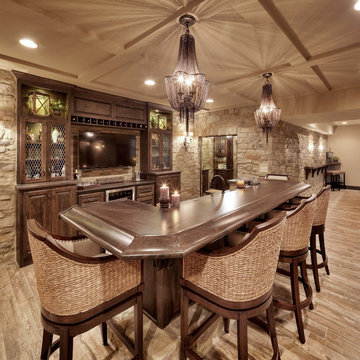
Inspiration för en medelhavsstil parallell hemmabar med stolar, med luckor med upphöjd panel och skåp i mörkt trä

Idéer för en klassisk vita linjär hemmabar med vask, med en undermonterad diskho, luckor med upphöjd panel, vita skåp, flerfärgad stänkskydd och mellanmörkt trägolv

Entertaining takes a high-end in this basement with a large wet bar and wine cellar. The barstools surround the marble countertop, highlighted by under-cabinet lighting

The owners of this magnificent fly-in/ fly-out lodge had a vision for a home that would showcase their love of nature, animals, flying and big game hunting. Featured in the 2011 Design New York Magazine, we are proud to bring this vision to life.
Chuck Smith, AIA, created the architectural design for the timber frame lodge which is situated next to a regional airport. Heather DeMoras Design Consultants was chosen to continue the owners vision through careful interior design and selection of finishes, furniture and lighting, built-ins, and accessories.
HDDC's involvement touched every aspect of the home, from Kitchen and Trophy Room design to each of the guest baths and every room in between. Drawings and 3D visualization were produced for built in details such as massive fireplaces and their surrounding mill work, the trophy room and its world map ceiling and floor with inlaid compass rose, custom molding, trim & paneling throughout the house, and a master bath suite inspired by and Oak Forest. A home of this caliber requires and attention to detail beyond simple finishes. Extensive tile designs highlight natural scenes and animals. Many portions of the home received artisan paint effects to soften the scale and highlight architectural features. Artistic balustrades depict woodland creatures in forest settings. To insure the continuity of the Owner's vision, we assisted in the selection of furniture and accessories, and even assisted with the selection of windows and doors, exterior finishes and custom exterior lighting fixtures.
Interior details include ceiling fans with finishes and custom detailing to coordinate with the other custom lighting fixtures of the home. The Dining Room boasts of a bronze moose chandelier above the dining room table. Along with custom furniture, other touches include a hand stitched Mennonite quilt in the Master Bedroom and murals by our decorative artist.
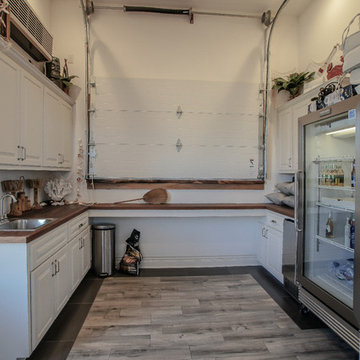
Inspiration för maritima linjära brunt hemmabarer med vask, med luckor med upphöjd panel, vita skåp, träbänkskiva, klinkergolv i keramik och grått golv
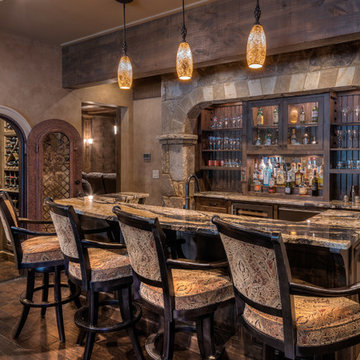
James Harris
Rustik inredning av en stor grå parallell grått hemmabar, med luckor med upphöjd panel, skåp i mörkt trä, mörkt trägolv och brunt golv
Rustik inredning av en stor grå parallell grått hemmabar, med luckor med upphöjd panel, skåp i mörkt trä, mörkt trägolv och brunt golv

Foto på en mellanstor vintage parallell hemmabar med stolar, med en undermonterad diskho, luckor med upphöjd panel, skåp i ljust trä, granitbänkskiva, svart stänkskydd, stänkskydd i sten, klinkergolv i porslin och beiget golv
Brun hemmabar, med luckor med upphöjd panel
1