Brun hemmabar, med mellanmörkt trägolv
Sortera efter:
Budget
Sortera efter:Populärt i dag
1 - 20 av 2 016 foton
Artikel 1 av 3

This new home was built on an old lot in Dallas, TX in the Preston Hollow neighborhood. The new home is a little over 5,600 sq.ft. and features an expansive great room and a professional chef’s kitchen. This 100% brick exterior home was built with full-foam encapsulation for maximum energy performance. There is an immaculate courtyard enclosed by a 9' brick wall keeping their spool (spa/pool) private. Electric infrared radiant patio heaters and patio fans and of course a fireplace keep the courtyard comfortable no matter what time of year. A custom king and a half bed was built with steps at the end of the bed, making it easy for their dog Roxy, to get up on the bed. There are electrical outlets in the back of the bathroom drawers and a TV mounted on the wall behind the tub for convenience. The bathroom also has a steam shower with a digital thermostatic valve. The kitchen has two of everything, as it should, being a commercial chef's kitchen! The stainless vent hood, flanked by floating wooden shelves, draws your eyes to the center of this immaculate kitchen full of Bluestar Commercial appliances. There is also a wall oven with a warming drawer, a brick pizza oven, and an indoor churrasco grill. There are two refrigerators, one on either end of the expansive kitchen wall, making everything convenient. There are two islands; one with casual dining bar stools, as well as a built-in dining table and another for prepping food. At the top of the stairs is a good size landing for storage and family photos. There are two bedrooms, each with its own bathroom, as well as a movie room. What makes this home so special is the Casita! It has its own entrance off the common breezeway to the main house and courtyard. There is a full kitchen, a living area, an ADA compliant full bath, and a comfortable king bedroom. It’s perfect for friends staying the weekend or in-laws staying for a month.

Colorful bottles and fun chandeliers add character to this exciting home bar.
PrecisionCraft Log & Timber Homes. Image Copyright: Longviews Studios, Inc

Idéer för vintage beige hemmabarer med stolar, med öppna hyllor, skåp i mörkt trä, stänkskydd i tegel och mellanmörkt trägolv
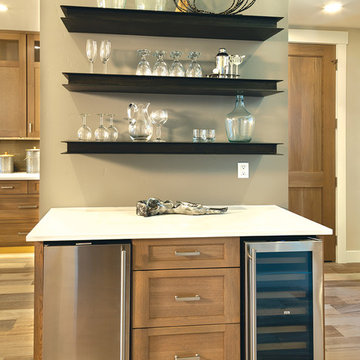
Idéer för små vintage linjära vitt hemmabarer, med luckor med infälld panel, skåp i ljust trä, bänkskiva i koppar, mellanmörkt trägolv och brunt golv
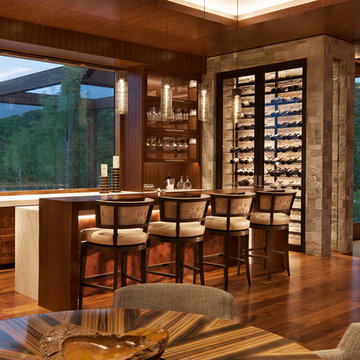
David O. Marlow
Inredning av en rustik beige l-formad beige hemmabar med stolar, med luckor med infälld panel, bruna skåp, mellanmörkt trägolv och brunt golv
Inredning av en rustik beige l-formad beige hemmabar med stolar, med luckor med infälld panel, bruna skåp, mellanmörkt trägolv och brunt golv

Idéer för stora rustika parallella svart hemmabarer med vask, med bänkskiva i zink, mellanmörkt trägolv, brunt golv och skåp i mellenmörkt trä

Metropolis Textured Melamine door style in Argent Oak Vertical finish. Designed by Danielle Melchione, CKD of Reico Kitchen & Bath. Photographed by BTW Images LLC.

Bild på en liten eklektisk linjär hemmabar med vask, med en undermonterad diskho, släta luckor, blå skåp, marmorbänkskiva, stänkskydd i trä och mellanmörkt trägolv

A small desk area was carved out of a hall closet, which was relocated. We designed a dining hutch, that includes a small wine refrigerator.
Amerikansk inredning av en liten beige linjär beige hemmabar med vask, med skåp i shakerstil, vita skåp, mellanmörkt trägolv och brunt golv
Amerikansk inredning av en liten beige linjär beige hemmabar med vask, med skåp i shakerstil, vita skåp, mellanmörkt trägolv och brunt golv
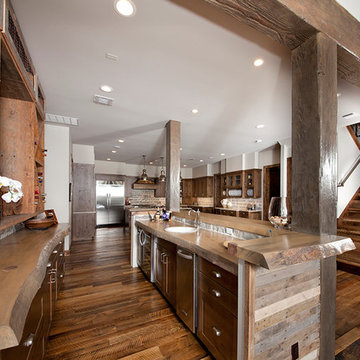
Featured Flooring: Antique Reclaimed Old Original Oak Flooring
Flooring Installer: H&H Hardwood Floors
Idéer för stora rustika linjära beige hemmabarer med stolar, med en nedsänkt diskho, öppna hyllor, skåp i mellenmörkt trä, träbänkskiva, mellanmörkt trägolv och brunt golv
Idéer för stora rustika linjära beige hemmabarer med stolar, med en nedsänkt diskho, öppna hyllor, skåp i mellenmörkt trä, träbänkskiva, mellanmörkt trägolv och brunt golv
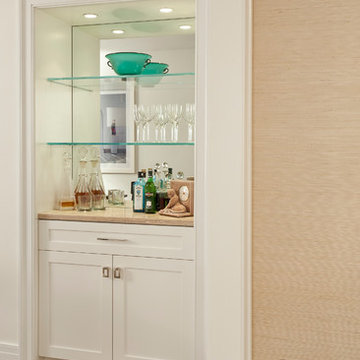
The dry bar, occupying a corner of the dining room, was a happy accommodation to a telephone riser that could not be removed.
Inspiration för små moderna linjära hemmabarer, med skåp i shakerstil, vita skåp, spegel som stänkskydd, mellanmörkt trägolv och brunt golv
Inspiration för små moderna linjära hemmabarer, med skåp i shakerstil, vita skåp, spegel som stänkskydd, mellanmörkt trägolv och brunt golv
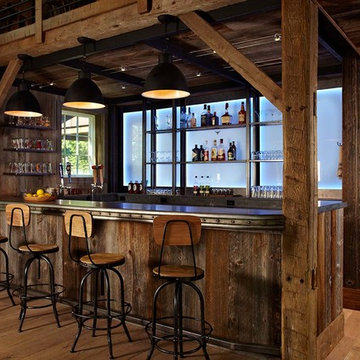
Paul Johnson
Bild på en lantlig u-formad hemmabar, med mellanmörkt trägolv, skåp i mörkt trä och beiget golv
Bild på en lantlig u-formad hemmabar, med mellanmörkt trägolv, skåp i mörkt trä och beiget golv

BEATIFUL HOME DRY BAR
Idéer för att renovera en mellanstor funkis svarta linjär svart hemmabar, med luckor med infälld panel, skåp i mörkt trä, marmorbänkskiva, flerfärgad stänkskydd, stänkskydd i glaskakel, mellanmörkt trägolv och beiget golv
Idéer för att renovera en mellanstor funkis svarta linjär svart hemmabar, med luckor med infälld panel, skåp i mörkt trä, marmorbänkskiva, flerfärgad stänkskydd, stänkskydd i glaskakel, mellanmörkt trägolv och beiget golv

We took out an office in opening up the floor plan of this renovation. We designed this home bar complete with sink and beverage fridge which serves guests in the family room and living room. The mother of pearl penny round backsplash catches the light and echoes the coastal theme.

Just adjacent to the media room is the home's wine bar area. The bar door rolls back to disclose wine storage for reds with the two refrig drawers just to the doors right house those drinks that need a chill.

Inspiration för en mellanstor vintage vita linjär vitt hemmabar med vask, med en undermonterad diskho, luckor med infälld panel, blå skåp, bänkskiva i kvartsit, vitt stänkskydd, stänkskydd i keramik, mellanmörkt trägolv och brunt golv

Photography by Steven Paul
Idéer för en liten klassisk vita parallell hemmabar med vask, med en undermonterad diskho, luckor med infälld panel, blå skåp, bänkskiva i kvarts, stänkskydd i glaskakel, mellanmörkt trägolv och brunt golv
Idéer för en liten klassisk vita parallell hemmabar med vask, med en undermonterad diskho, luckor med infälld panel, blå skåp, bänkskiva i kvarts, stänkskydd i glaskakel, mellanmörkt trägolv och brunt golv

Photo by Christopher Stark.
Inspiration för klassiska l-formade vitt hemmabarer med vask, med skåp i shakerstil, skåp i ljust trä, mellanmörkt trägolv och beiget golv
Inspiration för klassiska l-formade vitt hemmabarer med vask, med skåp i shakerstil, skåp i ljust trä, mellanmörkt trägolv och beiget golv

Marshall Evan Photography
Idéer för att renovera en mellanstor vintage bruna linjär brunt hemmabar, med skåp i shakerstil, svarta skåp, granitbänkskiva, flerfärgad stänkskydd, stänkskydd i tegel, mellanmörkt trägolv och brunt golv
Idéer för att renovera en mellanstor vintage bruna linjär brunt hemmabar, med skåp i shakerstil, svarta skåp, granitbänkskiva, flerfärgad stänkskydd, stänkskydd i tegel, mellanmörkt trägolv och brunt golv

Idéer för en klassisk vita linjär hemmabar med vask, med en undermonterad diskho, luckor med upphöjd panel, vita skåp, flerfärgad stänkskydd och mellanmörkt trägolv
Brun hemmabar, med mellanmörkt trägolv
1