Brun svarta hemmabar
Sortera efter:
Budget
Sortera efter:Populärt i dag
1 - 20 av 541 foton
Artikel 1 av 3

This new home was built on an old lot in Dallas, TX in the Preston Hollow neighborhood. The new home is a little over 5,600 sq.ft. and features an expansive great room and a professional chef’s kitchen. This 100% brick exterior home was built with full-foam encapsulation for maximum energy performance. There is an immaculate courtyard enclosed by a 9' brick wall keeping their spool (spa/pool) private. Electric infrared radiant patio heaters and patio fans and of course a fireplace keep the courtyard comfortable no matter what time of year. A custom king and a half bed was built with steps at the end of the bed, making it easy for their dog Roxy, to get up on the bed. There are electrical outlets in the back of the bathroom drawers and a TV mounted on the wall behind the tub for convenience. The bathroom also has a steam shower with a digital thermostatic valve. The kitchen has two of everything, as it should, being a commercial chef's kitchen! The stainless vent hood, flanked by floating wooden shelves, draws your eyes to the center of this immaculate kitchen full of Bluestar Commercial appliances. There is also a wall oven with a warming drawer, a brick pizza oven, and an indoor churrasco grill. There are two refrigerators, one on either end of the expansive kitchen wall, making everything convenient. There are two islands; one with casual dining bar stools, as well as a built-in dining table and another for prepping food. At the top of the stairs is a good size landing for storage and family photos. There are two bedrooms, each with its own bathroom, as well as a movie room. What makes this home so special is the Casita! It has its own entrance off the common breezeway to the main house and courtyard. There is a full kitchen, a living area, an ADA compliant full bath, and a comfortable king bedroom. It’s perfect for friends staying the weekend or in-laws staying for a month.
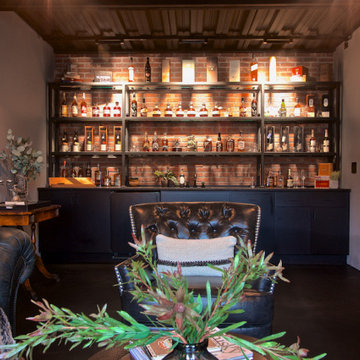
Inspiration för industriella svart hemmabarer, med svarta skåp, granitbänkskiva, rött stänkskydd, stänkskydd i tegel, betonggolv och svart golv

Shaken or stirred??
Either is fine, as long as we’re mixing drinks at this gorgeous bar!
In love with the backless metal shelves that glimpses the tile behind and the custom made appliance panels that cover the beverage fridges. This bar is a 10/10!

Built-in dark walnut wet bar with brass hardware and dark stone backsplash and dark stone countertop. White walls with dark wood built-ins. Wet bar with hammered undermount sink and polished nickel faucet.

BEATIFUL HOME DRY BAR
Idéer för att renovera en mellanstor funkis svarta linjär svart hemmabar, med luckor med infälld panel, skåp i mörkt trä, marmorbänkskiva, flerfärgad stänkskydd, stänkskydd i glaskakel, mellanmörkt trägolv och beiget golv
Idéer för att renovera en mellanstor funkis svarta linjär svart hemmabar, med luckor med infälld panel, skåp i mörkt trä, marmorbänkskiva, flerfärgad stänkskydd, stänkskydd i glaskakel, mellanmörkt trägolv och beiget golv
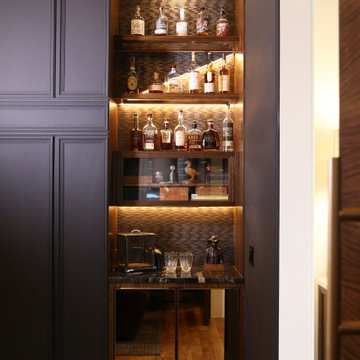
Whiskey Room Lounge
Bild på en mellanstor vintage svarta svart hemmabar, med skåp i mörkt trä, bänkskiva i kvarts och ljust trägolv
Bild på en mellanstor vintage svarta svart hemmabar, med skåp i mörkt trä, bänkskiva i kvarts och ljust trägolv
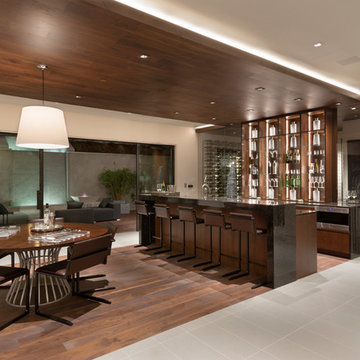
Inredning av en modern svarta parallell svart hemmabar med stolar, med mörkt trägolv och brunt golv

Alex Claney Photography
Glazed Cherry cabinets anchor one end of a large family room remodel. The clients entertain their large extended family and many friends often. Moving and expanding this wet bar to a new location allows the owners to host parties that can circulate away from the kitchen to a comfortable seating area in the family room area. Thie client did not want to store wine or liquor in the open, so custom drawers were created to neatly and efficiently store the beverages out of site.

Bild på en stor vintage svarta linjär svart hemmabar med vask, med en nedsänkt diskho, släta luckor, blå skåp, flerfärgad stänkskydd, ljust trägolv och beiget golv

Rustic single-wall kitchenette with white shaker cabinetry and black countertops, white wood wall paneling, exposed wood shelving and ceiling beams, and medium hardwood flooring.

Detail shot of bar shelving above the workspace.
Inspiration för stora moderna parallella svart hemmabarer med vask, med en undermonterad diskho, skåp i mörkt trä, bänkskiva i koppar, beige stänkskydd, stänkskydd i porslinskakel, mellanmörkt trägolv och brunt golv
Inspiration för stora moderna parallella svart hemmabarer med vask, med en undermonterad diskho, skåp i mörkt trä, bänkskiva i koppar, beige stänkskydd, stänkskydd i porslinskakel, mellanmörkt trägolv och brunt golv
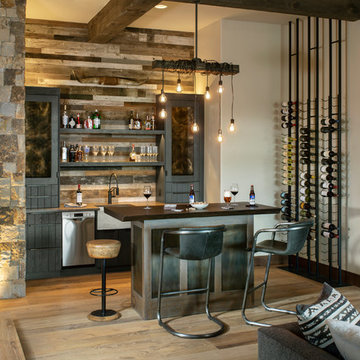
Photographer - Kimberly Gavin
Foto på en rustik svarta hemmabar med stolar, med öppna hyllor, stänkskydd i trä och ljust trägolv
Foto på en rustik svarta hemmabar med stolar, med öppna hyllor, stänkskydd i trä och ljust trägolv

Built in 1915, this classic craftsman style home is located in the Capitol Mansions Historic District. When the time came to remodel, the homeowners wanted to continue to celebrate its history by keeping with the craftsman style but elevating the kitchen’s function to include the latest in quality cabinetry and modern appliances.
The new spacious kitchen (and adjacent walk-in pantry) provides the perfect environment for a couple who loves to cook and entertain. White perimeter cabinets and dark soapstone counters make a timeless and classic color palette. Designed to have a more furniture-like feel, the large island has seating on one end and is finished in an historically inspired warm grey paint color. The vertical stone “legs” on either side of the gas range-top highlight the cooking area and add custom detail within the long run of cabinets. Wide barn doors designed to match the cabinet inset door style slide open to reveal a spacious appliance garage, and close when the kitchen goes into entertainer mode. Finishing touches such as the brushed nickel pendants add period style over the island.
A bookcase anchors the corner between the kitchen and breakfast area providing convenient access for frequently referenced cookbooks from either location.
Just around the corner from the kitchen, a large walk-in butler’s pantry in cheerful yellow provides even more counter space and storage ability. Complete with an undercounter wine refrigerator, a deep prep sink, and upper storage at a glance, it’s any chef’s happy place.
Photo credit: Fred Donham of Photographerlink

Phillip Cocker Photography
The Decadent Adult Retreat! Bar, Wine Cellar, 3 Sports TV's, Pool Table, Fireplace and Exterior Hot Tub.
A custom bar was designed my McCabe Design & Interiors to fit the homeowner's love of gathering with friends and entertaining whilst enjoying great conversation, sports tv, or playing pool. The original space was reconfigured to allow for this large and elegant bar. Beside it, and easily accessible for the homeowner bartender is a walk-in wine cellar. Custom millwork was designed and built to exact specifications including a routered custom design on the curved bar. A two-tiered bar was created to allow preparation on the lower level. Across from the bar, is a sitting area and an electric fireplace. Three tv's ensure maximum sports coverage. Lighting accents include slims, led puck, and rope lighting under the bar. A sonas and remotely controlled lighting finish this entertaining haven.
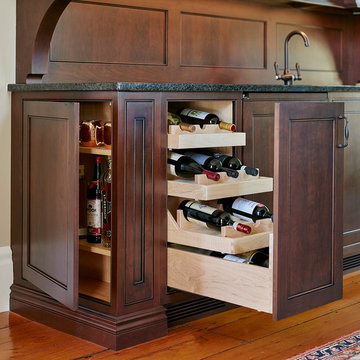
A pull out wine cabinet stores 12 bottles of wine while the hidden side panel door on the end opens up for additional shelving......Photo by Jared Kuzia

Interior Designer: Simons Design Studio
Builder: Magleby Construction
Photography: Alan Blakely Photography
Idéer för att renovera en stor funkis svarta linjär svart hemmabar med vask, med en undermonterad diskho, släta luckor, skåp i ljust trä, bänkskiva i kvarts, brunt stänkskydd, stänkskydd i trä, heltäckningsmatta och grått golv
Idéer för att renovera en stor funkis svarta linjär svart hemmabar med vask, med en undermonterad diskho, släta luckor, skåp i ljust trä, bänkskiva i kvarts, brunt stänkskydd, stänkskydd i trä, heltäckningsmatta och grått golv

Idéer för att renovera en stor rustik svarta linjär svart hemmabar, med en undermonterad diskho, skåp i shakerstil, brunt golv, skåp i mörkt trä, brunt stänkskydd, stänkskydd i tegel och mörkt trägolv

Inspiration för en stor rustik svarta parallell svart hemmabar, med släta luckor, skåp i mörkt trä, mellanmörkt trägolv och brunt golv
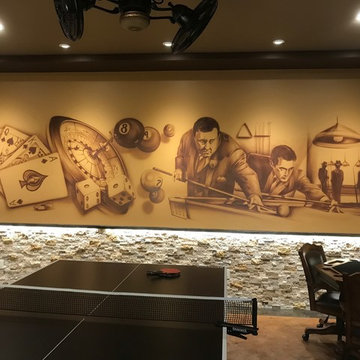
Idéer för en mellanstor industriell svarta u-formad hemmabar med stolar, med brunt stänkskydd, stänkskydd i stenkakel, betonggolv och brunt golv

This new home is the last newly constructed home within the historic Country Club neighborhood of Edina. Nestled within a charming street boasting Mediterranean and cottage styles, the client sought a synthesis of the two that would integrate within the traditional streetscape yet reflect modern day living standards and lifestyle. The footprint may be small, but the classic home features an open floor plan, gourmet kitchen, 5 bedrooms, 5 baths, and refined finishes throughout.
Brun svarta hemmabar
1