Bruna, vita hemmabar
Sortera efter:
Budget
Sortera efter:Populärt i dag
21 - 40 av 7 714 foton
Artikel 1 av 3

Below Buchanan is a basement renovation that feels as light and welcoming as one of our outdoor living spaces. The project is full of unique details, custom woodworking, built-in storage, and gorgeous fixtures. Custom carpentry is everywhere, from the built-in storage cabinets and molding to the private booth, the bar cabinetry, and the fireplace lounge.
Creating this bright, airy atmosphere was no small challenge, considering the lack of natural light and spatial restrictions. A color pallet of white opened up the space with wood, leather, and brass accents bringing warmth and balance. The finished basement features three primary spaces: the bar and lounge, a home gym, and a bathroom, as well as additional storage space. As seen in the before image, a double row of support pillars runs through the center of the space dictating the long, narrow design of the bar and lounge. Building a custom dining area with booth seating was a clever way to save space. The booth is built into the dividing wall, nestled between the support beams. The same is true for the built-in storage cabinet. It utilizes a space between the support pillars that would otherwise have been wasted.
The small details are as significant as the larger ones in this design. The built-in storage and bar cabinetry are all finished with brass handle pulls, to match the light fixtures, faucets, and bar shelving. White marble counters for the bar, bathroom, and dining table bring a hint of Hollywood glamour. White brick appears in the fireplace and back bar. To keep the space feeling as lofty as possible, the exposed ceilings are painted black with segments of drop ceilings accented by a wide wood molding, a nod to the appearance of exposed beams. Every detail is thoughtfully chosen right down from the cable railing on the staircase to the wood paneling behind the booth, and wrapping the bar.

We created this moody custom built in bar area for our clients in the M streets. We contrasted the dark blue with a dark walnut wood stain counter top and shelves. Added the finishing touches by add a textured grasscloth wallpaper and shelf lights

This is a 1906 Denver Square next to our city’s beautiful City Park! This was a sizable remodel that expanded the size of the home on two stories.
Bild på en mellanstor vintage vita linjär vitt hemmabar med vask, med en undermonterad diskho, luckor med glaspanel, vita skåp, grönt stänkskydd och stänkskydd i porslinskakel
Bild på en mellanstor vintage vita linjär vitt hemmabar med vask, med en undermonterad diskho, luckor med glaspanel, vita skåp, grönt stänkskydd och stänkskydd i porslinskakel

Removing the wall between the old kitchen and great room allowed room for two islands, work flow and storage. A beverage center and banquet seating was added to the breakfast nook. The laundry/mud room matches the new kitchen and includes a step in pantry.

©Jeff Herr Photography, Inc.
Idéer för att renovera en vintage bruna linjär brunt hemmabar, med skåp i shakerstil, blå skåp, träbänkskiva, mörkt trägolv och brunt golv
Idéer för att renovera en vintage bruna linjär brunt hemmabar, med skåp i shakerstil, blå skåp, träbänkskiva, mörkt trägolv och brunt golv

This large space did not function well for this family of 6. The cabinetry they had did not go to the ceiling and offered very poor storage options. The island that existed was tiny in comparrison to the space.
By taking the cabinets to the ceiling, enlarging the island and adding large pantry's we were able to achieve the storage needed. Then the fun began, all of the decorative details that make this space so stunning. Beautiful tile for the backsplash and a custom metal hood. Lighting and hardware to complement the hood.
Then, the vintage runner and natural wood elements to make the space feel more homey.

Design: Hartford House Design & Build
PC: Nick Sorensen
Foto på en mellanstor funkis vita linjär hemmabar, med skåp i shakerstil, blå skåp, bänkskiva i kvartsit, vitt stänkskydd, stänkskydd i tegel, ljust trägolv och beiget golv
Foto på en mellanstor funkis vita linjär hemmabar, med skåp i shakerstil, blå skåp, bänkskiva i kvartsit, vitt stänkskydd, stänkskydd i tegel, ljust trägolv och beiget golv
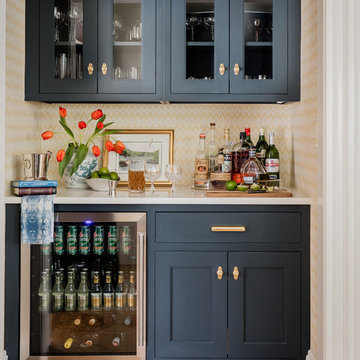
Inspiration för klassiska linjära vitt hemmabarer, med luckor med glaspanel, blå skåp och flerfärgat golv

Custom bar area that opens to outdoor living area, includes natural wood details
Foto på en stor rustik vita hemmabar med stolar, med en undermonterad diskho, brunt golv, luckor med glaspanel, bruna skåp, stänkskydd i metallkakel och mörkt trägolv
Foto på en stor rustik vita hemmabar med stolar, med en undermonterad diskho, brunt golv, luckor med glaspanel, bruna skåp, stänkskydd i metallkakel och mörkt trägolv

Kitchen Designer (Savannah Schmitt) Cabinetry (Eudora Full Access, Homestead Door Style, Iron Finish, Floating Shelves - Heirloom Ash) Photographer (Smiths Do Love)
Builder (Vintage Homes)

Bild på en mellanstor maritim vita linjär vitt hemmabar med vask, med en undermonterad diskho, skåp i shakerstil, blå skåp, stänkskydd i metallkakel och mellanmörkt trägolv

Bild på en mellanstor funkis vita l-formad vitt hemmabar med vask, med en undermonterad diskho, släta luckor, marmorbänkskiva, vitt stänkskydd, stänkskydd i marmor, mörkt trägolv, brunt golv och skåp i mörkt trä
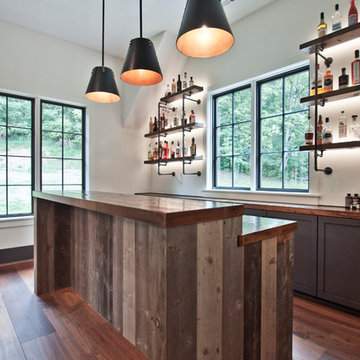
Designed by Victoria Highfill, Photography by Melissa M Mills
Idéer för mellanstora industriella l-formade brunt hemmabarer med vask, med en undermonterad diskho, skåp i shakerstil, grå skåp, träbänkskiva, mellanmörkt trägolv och brunt golv
Idéer för mellanstora industriella l-formade brunt hemmabarer med vask, med en undermonterad diskho, skåp i shakerstil, grå skåp, träbänkskiva, mellanmörkt trägolv och brunt golv

This home got a modern facelift with wide-plank wood flooring, custom fireplace and designer wallpaper bathroom. The basement was finished with a modern industrial design that includes barn wood, black steel rods, and gray cabinets.

Interior design by Tineke Triggs of Artistic Designs for Living. Photography by Laura Hull.
Inspiration för en stor vintage bruna parallell brunt hemmabar med vask, med en nedsänkt diskho, blå skåp, träbänkskiva, luckor med glaspanel, blått stänkskydd, stänkskydd i trä, mörkt trägolv och brunt golv
Inspiration för en stor vintage bruna parallell brunt hemmabar med vask, med en nedsänkt diskho, blå skåp, träbänkskiva, luckor med glaspanel, blått stänkskydd, stänkskydd i trä, mörkt trägolv och brunt golv

Butler Pantry and Bar
Design by Dalton Carpet One
Wellborn Cabinets- Cabinet Finish: Maple Bleu; Door Style: Sonoma; Countertops: Cherry Java; Floating Shelves: Deuley Designs; Floor Tile: Aplha Brick, Country Mix; Grout: Mapei Pewter; Backsplash: Metallix Collection Nickels Antique Copper; Grout: Mapei Chocolate; Paint: Benjamin Moore HC-77 Alexandria Beige
Photo by: Dennis McDaniel
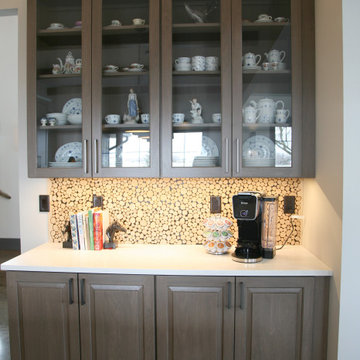
The wood tile backsplash brings an earthy element to the kitchen and adds a fun flavor to the beverage service area. The homeowner is a woodworker and this feature installation is his artwork on display!

Inspiration för klassiska l-formade vitt hemmabarer, med luckor med infälld panel, vita skåp, vitt stänkskydd, stänkskydd i sten, mörkt trägolv och brunt golv
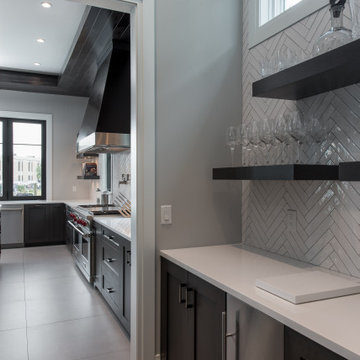
Exempel på en mellanstor modern vita linjär vitt hemmabar, med skåp i shakerstil, skåp i mörkt trä och vitt stänkskydd
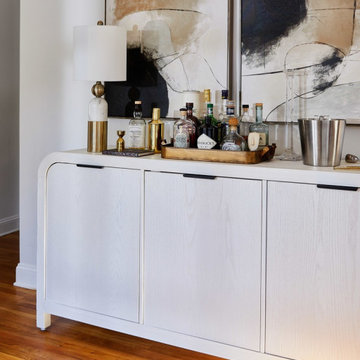
This 3900 sq ft, 4-bed, 3.5-bath retreat seamlessly merges modern luxury and classic charm. With a touch of contemporary flair, we've preserved the home's essence, infusing personality into every area, making these thoughtfully designed spaces ideal for impromptu gatherings and comfortable family living.
Conveniently located off the dining room, this dedicated bar cabinet promises easy refills during dinner or a seamless transition to the living room for a nightcap, making it a strategic design element for effortless entertaining.
---Our interior design service area is all of New York City including the Upper East Side and Upper West Side, as well as the Hamptons, Scarsdale, Mamaroneck, Rye, Rye City, Edgemont, Harrison, Bronxville, and Greenwich CT.
For more about Darci Hether, see here: https://darcihether.com/
To learn more about this project, see here: https://darcihether.com/portfolio/darci-luxury-home-design-connecticut/
Bruna, vita hemmabar
2