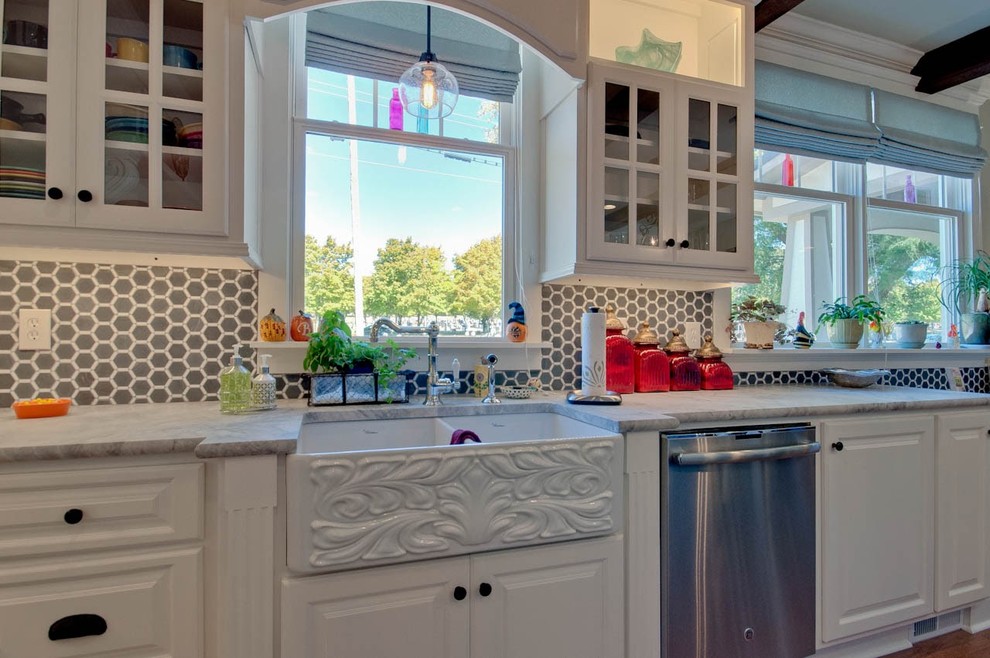
Bunn Remodel Project
This house was built in 1942 and had a small kitchen with limiting functionality. An interior wall was removed to join the kitchen and dining room together as one. A portion of the front was pushed out 3 feet and the ceilings were raised from 8ft to 9ft in the front half of this home. All new cabinets and appliances as well as quartzite counter tops were installed. An 11 foot island provides a preparation area as well as an eating area for the family. Old recycled wood covers the ceiling beams. An addition was done at the opposite side of the home to create a dining room with a brick wall.

Backsplash