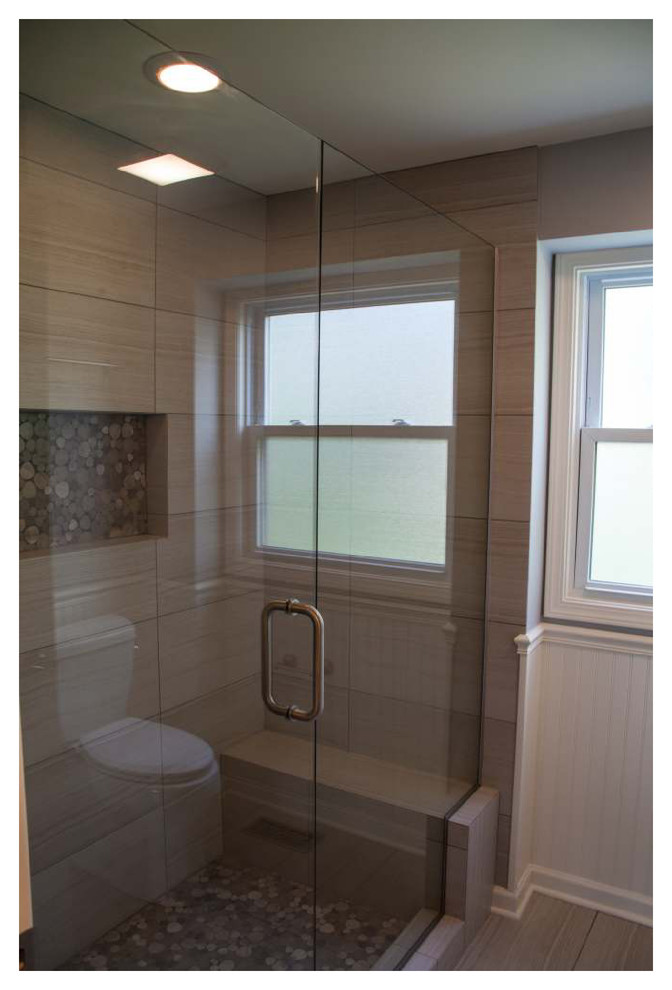
C Oak Brook entire townhouse remodel
Overall:
1. Hardwood floors: Oak hardwood finished with “Special Walnut” # 224 by Minwax. Two coats of water-based satin polyurethane.
2. Hall bath second floor: Granite countertop 1-1/4” thick with 4 inch backsplash. Kohler undermount oval sink. Kitchen. Floor is 6” x 24” porcelain tile. Cabinets are chocolate brown with soft close hinges and drawers. All appliances stainless steel Whirlpool. Lighting finishes are brush nickel. Challenge: the dinette area had a brick wall with an overall field color of orangey-pink. Thankfully it also had shades of gray and brown. We used the gray tones and the chocolate of the cabinets to neutralize and tone down the brick color and enhance the gray/brown tones in the brick.
3. Staircase oak balusters were removed and new wrought iron balusters installed.
4. Master bath has a double vanity with two undermount white oval sinks set in a 1-1/4” granite countertop with 4” backsplash. Sinks by Kohler. Shower was expanded by eliminating a small linen closet. This gained 2’ to make a 6’ shower. Shower floor is a natural stone pebble floor. It was also used in the custom niche for soap and shampoos. Floor and shower tile is 12" x 24" porcelain tile. Frameless glass shower surround.
5. Paint colors throughout are: Sherwin-Williams SW7672 satin on walls. Ceilings are flat Navajo white. Millwork is satin Navajo White.
