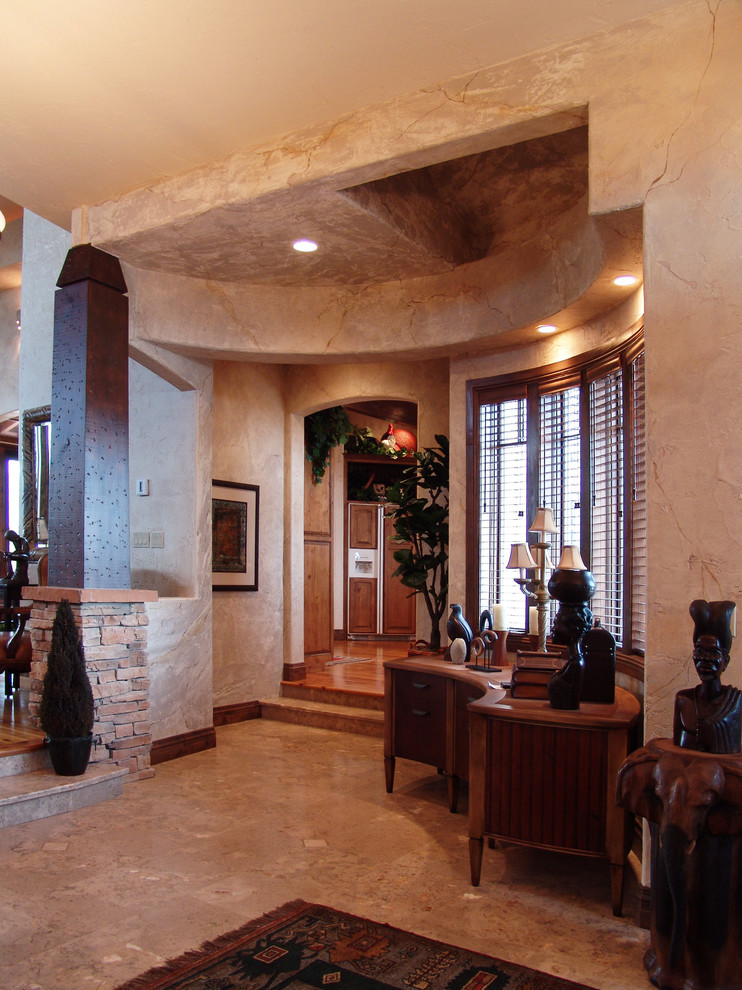
Cadez Residence
This project is composed of two bedrooms and 2500 square feet on one level. The client wanted a project that was visually pleasing for the visitors and users of the Club House located on an adjacent hill overlooking this project.
The project’s focus in on the Great Room, which is located on the entry door axis, so when guests enter, they are drawn to the large fireplace and twelve foot tall windows that surround it. With the large amounts of glazing, there is an always-changing view throughout the day and seasons. The Great Room ceiling rises above all the other spaces in the home and has a clerestory on all sides. A massive ‘X’ truss system supports the roof.
The exterior look is based on the existing site of broken strata and exposed cliff edge. The structure took on a Prairie Tuscan style with rusticated stone at the base that rises out of the rock and is capped with broken face buff sandstone. Stucco walls add refinement to the rest of the exterior walls. The roof creates a soft base with its 3’ overhangs that case shadows over the walls. Patina copper eyebrows are placed at certain areas to cantilever the roof further out, creating a unique line and allowing natural light to reach further into the interior spaces.
(photos by Keith Clark)
