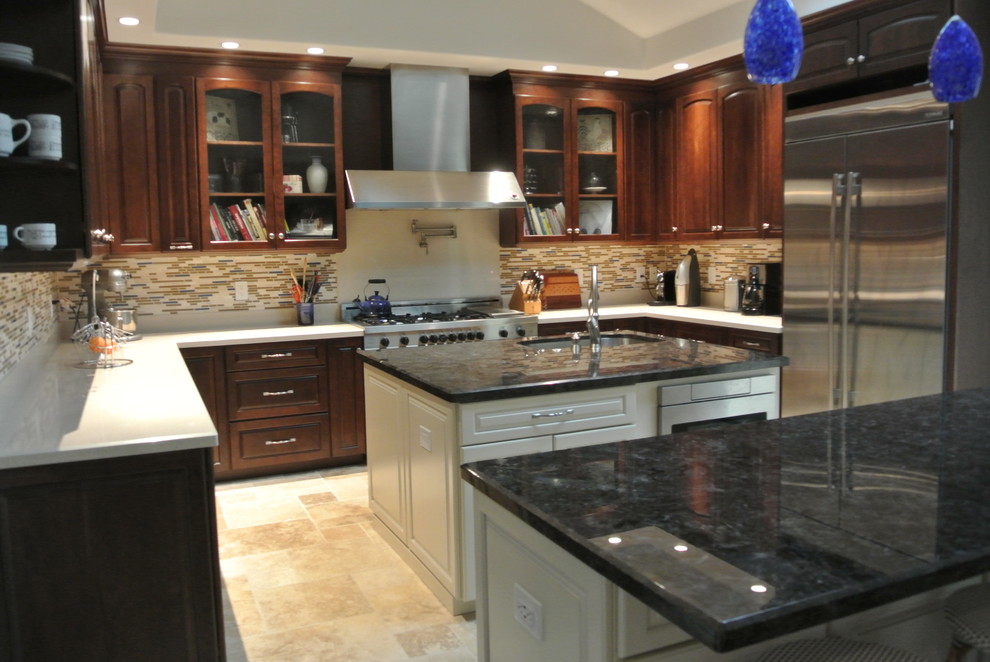
Chef's Dream Kitchen
For this project, our client was an avid cook so we redesigned the kitchen with that in mind. Originally, the kitchen was very small with a restrictive wall separating it from the living and just a tiny kitchenette.
We removed the wall separating the rooms to create an open-floor plan and also placed in the two islands. This allows our client to watch over her family while she spends time in the kitchen and also foster greater family intimacy in the space.
The pendant lighting, the blue glass tile, stools, and other details were specifically selected and coordinated throughout the kitchen for our client due to her love of her favorite LeCreuset color.
