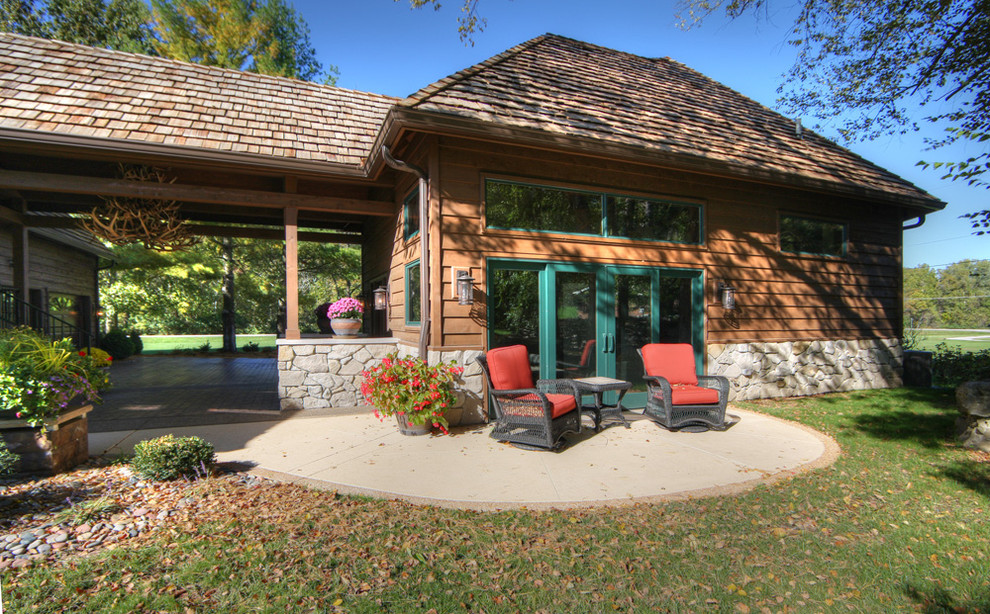
Clubhouse & Garage Addition
One end of the 3-car garage addition is a family room with a soaring, double-height atrium that leads to the finished attic clubhouse above the garage wing. In this view, the family room leads out to a circular concrete patio with a stamped concrete border. This overlooks the pool, a view that inspired the abundant windows.
Photo by Toby Weiss for Mosby Building Arts.

stamped border