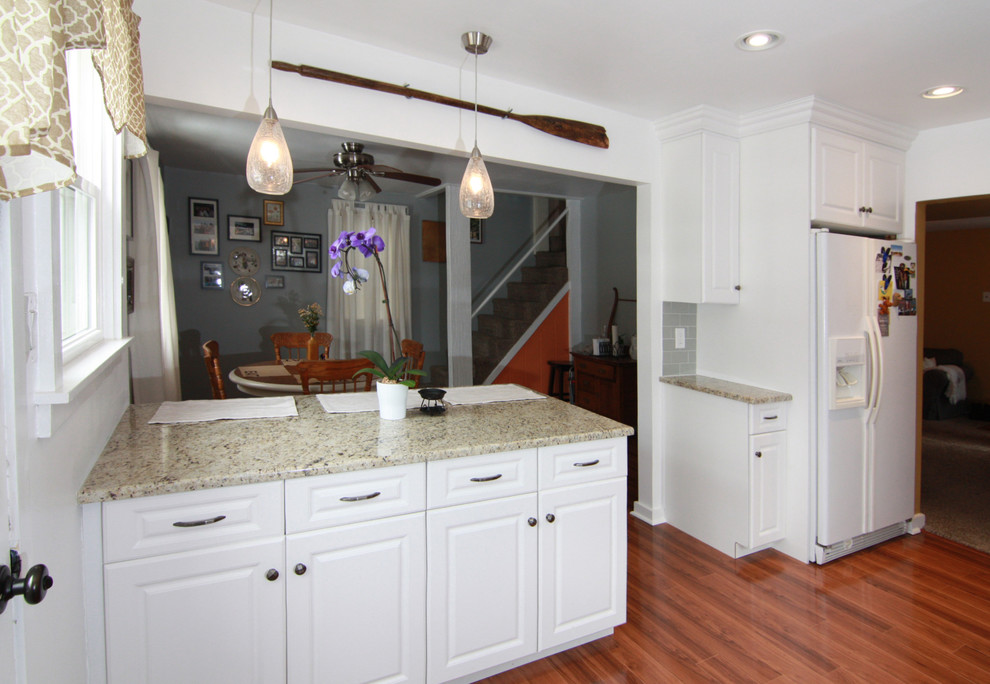
Conshohocken, PA Kitchen Remodel
This is the first home of a young professional couple. Their main goal was to remodel their kitchen to create a more open feel. At the time the kitchen included a built in bench and table that was dated and nonfunctional. We worked together to create a new layout on our design software program. It was very helpful for our clients to see their new kitchen in 3-D drawings. We removed a bearing wall between the dining room and kitchen and opened it up for a breakfast bar contained in the peninsula. During demolition we found that there was no foundation under the floor joists in the concealed crawl space below the kitchen and no footings under the bearing wall. After addressing these discovered structural compromises we completed the project with no more surprises for this happy couple.
Photographer: Ilona Kalimov

countertop