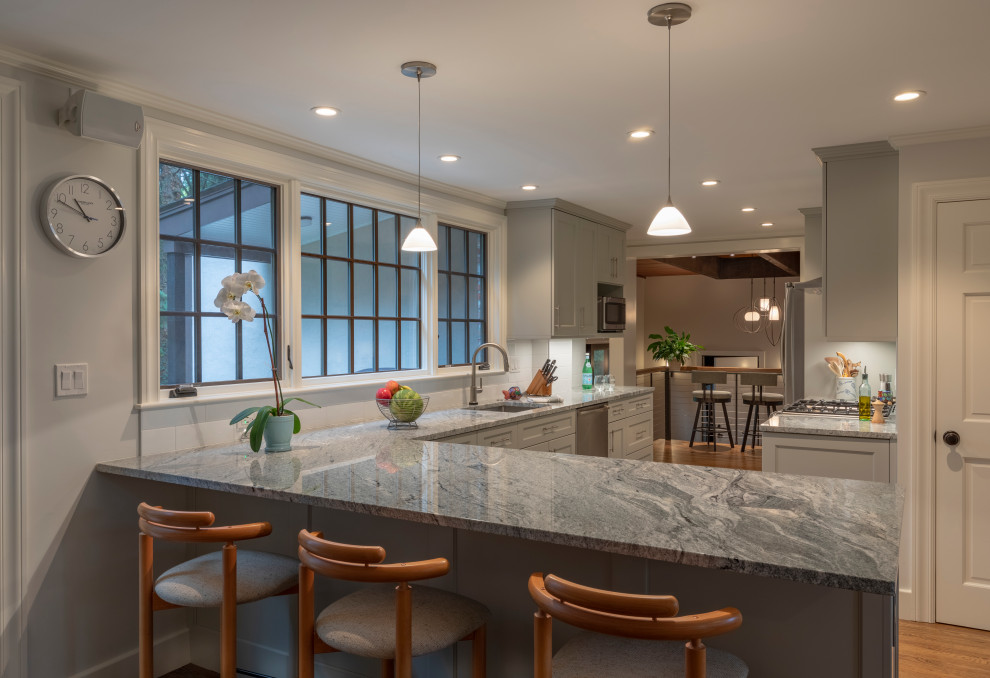
Creating Purpose and Flow
Architectural designer Bill Harper worked closely with the new homeowners to reimagine the uses of the various first floor spaces:
• An obvious first measure was one we’ve done at many homes: Combine the kitchen with the separate (and too-small) adjacent dining room by eliminating the wall between. This opened up the kitchen and provided an informal eating area.
• The prior living room had an awkward shape for a living room (too long relative to its width) but was perfect as a new formal dining room.
• We moved the living room to the former lower-level dining room but connected it more elegantly (and conveniently) to the kitchen by adding a short, straight stair—and also a balcony that serves as a wider, more welcoming path from the entry foyer to the kitchen.
• Another obvious change was to eliminate the first-floor shower and take advantage of the freed-up space to create a combination laundry-powder room off the kitchen (but not right off the kitchen), thereby rescuing the washer and dryer from the basement.
-Photos by Jim Raycroft
