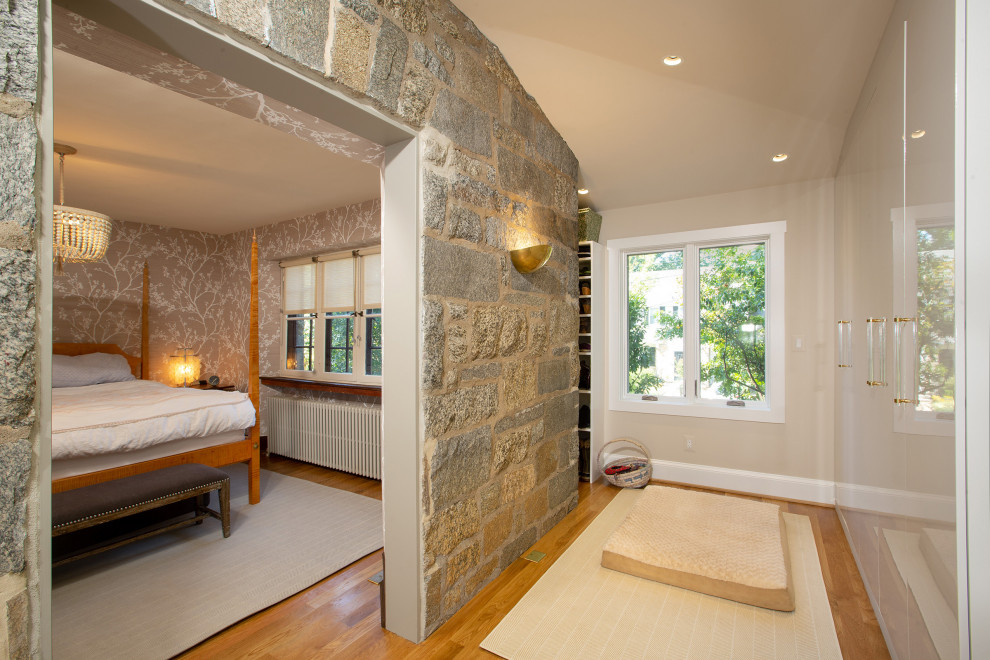
Crestwood Side and Rear Addition
The main goal for the owners of this 1926 house was an addition to gain more closet space near their main floor master bedroom. The opening from the bedroom to the addition was originally an exterior window that we widened. New built-in closets in the addition are easily accessed from the master bedroom. We maximized storage by fitting shelves into a nook where the addition wraps around the front of the house.
In assessing the feasibility of the project, the first thing the designer did was to check the zoning regulations. After a thorough study, it was determined that a 7-foot side addition was possible. The existing house floors were not level. We replaced and sistered many joists as they had deteriorated over the 93 year age of the house. New white oak flooring covers both the addition and the affected sitting room and master bedroom.
