Drinkvagn
Sortera efter:
Budget
Sortera efter:Populärt i dag
61 - 80 av 275 foton
Artikel 1 av 3
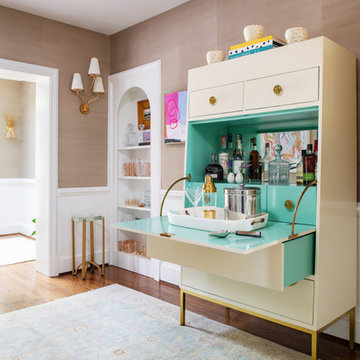
Ansel Olson Photography.
Anthropologie (bar cabinet)
Inspiration för klassiska linjära turkost drinkvagnar, med släta luckor, vita skåp, grönt stänkskydd, mellanmörkt trägolv och brunt golv
Inspiration för klassiska linjära turkost drinkvagnar, med släta luckor, vita skåp, grönt stänkskydd, mellanmörkt trägolv och brunt golv
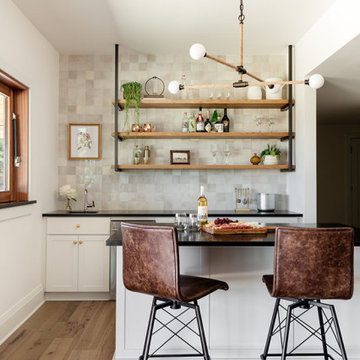
Our Seattle studio designed this stunning 5,000+ square foot Snohomish home to make it comfortable and fun for a wonderful family of six.
On the main level, our clients wanted a mudroom. So we removed an unused hall closet and converted the large full bathroom into a powder room. This allowed for a nice landing space off the garage entrance. We also decided to close off the formal dining room and convert it into a hidden butler's pantry. In the beautiful kitchen, we created a bright, airy, lively vibe with beautiful tones of blue, white, and wood. Elegant backsplash tiles, stunning lighting, and sleek countertops complete the lively atmosphere in this kitchen.
On the second level, we created stunning bedrooms for each member of the family. In the primary bedroom, we used neutral grasscloth wallpaper that adds texture, warmth, and a bit of sophistication to the space creating a relaxing retreat for the couple. We used rustic wood shiplap and deep navy tones to define the boys' rooms, while soft pinks, peaches, and purples were used to make a pretty, idyllic little girls' room.
In the basement, we added a large entertainment area with a show-stopping wet bar, a large plush sectional, and beautifully painted built-ins. We also managed to squeeze in an additional bedroom and a full bathroom to create the perfect retreat for overnight guests.
For the decor, we blended in some farmhouse elements to feel connected to the beautiful Snohomish landscape. We achieved this by using a muted earth-tone color palette, warm wood tones, and modern elements. The home is reminiscent of its spectacular views – tones of blue in the kitchen, primary bathroom, boys' rooms, and basement; eucalyptus green in the kids' flex space; and accents of browns and rust throughout.
---Project designed by interior design studio Kimberlee Marie Interiors. They serve the Seattle metro area including Seattle, Bellevue, Kirkland, Medina, Clyde Hill, and Hunts Point.
For more about Kimberlee Marie Interiors, see here: https://www.kimberleemarie.com/
To learn more about this project, see here:
https://www.kimberleemarie.com/modern-luxury-home-remodel-snohomish
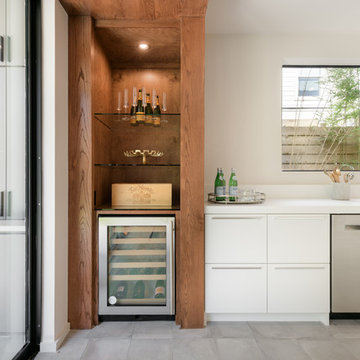
ambiaphotographyhouston.com
Foto på en funkis drinkvagn, med öppna hyllor, skåp i mellenmörkt trä, brunt stänkskydd, stänkskydd i trä och grått golv
Foto på en funkis drinkvagn, med öppna hyllor, skåp i mellenmörkt trä, brunt stänkskydd, stänkskydd i trä och grått golv
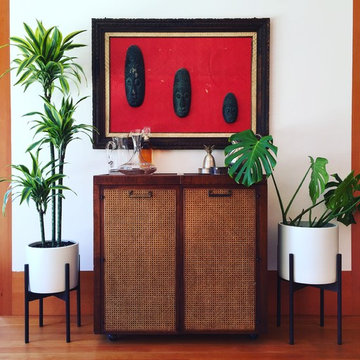
Milan Cronovich
Bild på en liten funkis linjär drinkvagn, med träbänkskiva, mellanmörkt trägolv och skåp i mellenmörkt trä
Bild på en liten funkis linjär drinkvagn, med träbänkskiva, mellanmörkt trägolv och skåp i mellenmörkt trä
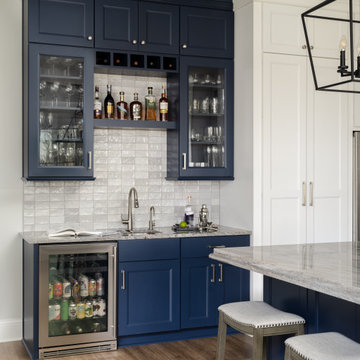
Our Carmel design-build studio planned a beautiful open-concept layout for this home with a lovely kitchen, adjoining dining area, and a spacious and comfortable living space. We chose a classic blue and white palette in the kitchen, used high-quality appliances, and added plenty of storage spaces to make it a functional, hardworking kitchen. In the adjoining dining area, we added a round table with elegant chairs. The spacious living room comes alive with comfortable furniture and furnishings with fun patterns and textures. A stunning fireplace clad in a natural stone finish creates visual interest. In the powder room, we chose a lovely gray printed wallpaper, which adds a hint of elegance in an otherwise neutral but charming space.
---
Project completed by Wendy Langston's Everything Home interior design firm, which serves Carmel, Zionsville, Fishers, Westfield, Noblesville, and Indianapolis.
For more about Everything Home, see here: https://everythinghomedesigns.com/
To learn more about this project, see here:
https://everythinghomedesigns.com/portfolio/modern-home-at-Holliday Farms
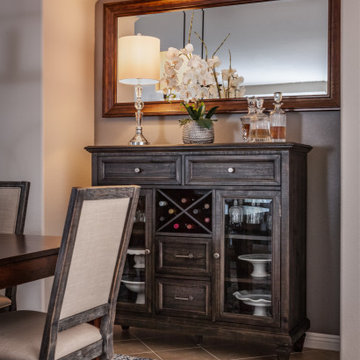
Foto på en liten vintage linjär drinkvagn, med luckor med glaspanel och skåp i mörkt trä
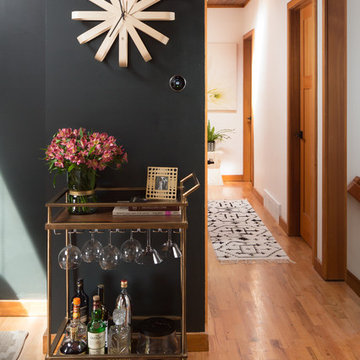
Photography by Alex Crook
www.alexcrook.com
Idéer för en liten retro drinkvagn, med en undermonterad diskho, skåp i mörkt trä, marmorbänkskiva, grått stänkskydd, mellanmörkt trägolv och brunt golv
Idéer för en liten retro drinkvagn, med en undermonterad diskho, skåp i mörkt trä, marmorbänkskiva, grått stänkskydd, mellanmörkt trägolv och brunt golv
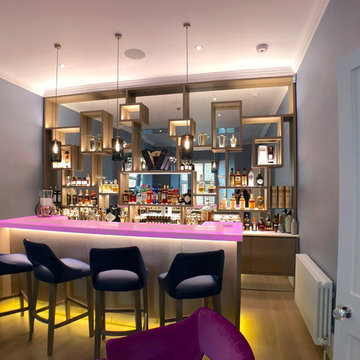
All shelves are made with invisible fixing.
Massive mirror at the back is cut to eliminate any visible joints.
All shelves supplied with led lights to lit up things displayed on shelves
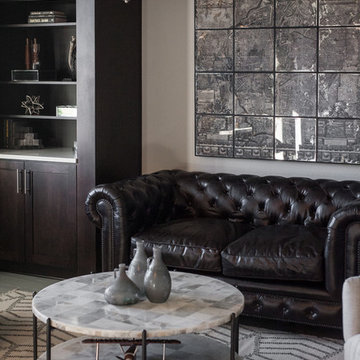
Bos Images
Inspiration för en stor vintage parallell drinkvagn, med släta luckor, skåp i mörkt trä, bänkskiva i koppar och klinkergolv i keramik
Inspiration för en stor vintage parallell drinkvagn, med släta luckor, skåp i mörkt trä, bänkskiva i koppar och klinkergolv i keramik
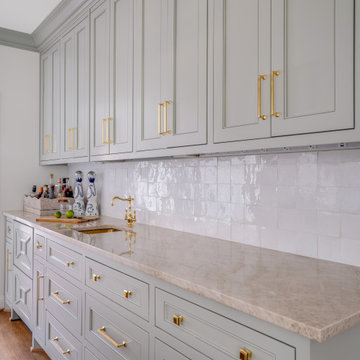
Cocktail Bar area with cabinet and storage space. Great for entertaining!
Foto på en liten vintage beige l-formad drinkvagn, med en integrerad diskho, skåp i shakerstil, blå skåp, bänkskiva i kvarts, vitt stänkskydd, stänkskydd i keramik, mörkt trägolv och brunt golv
Foto på en liten vintage beige l-formad drinkvagn, med en integrerad diskho, skåp i shakerstil, blå skåp, bänkskiva i kvarts, vitt stänkskydd, stänkskydd i keramik, mörkt trägolv och brunt golv
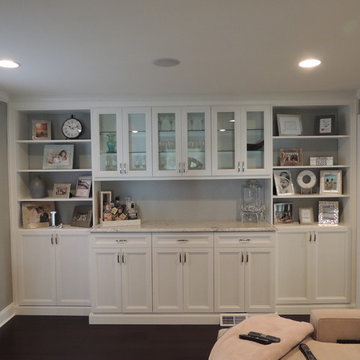
Custom wall bar entertainment center. Top glass cabinets hold bar ware and cabinets below hold the liquor bottles. Cabinets are textured white shaker style.
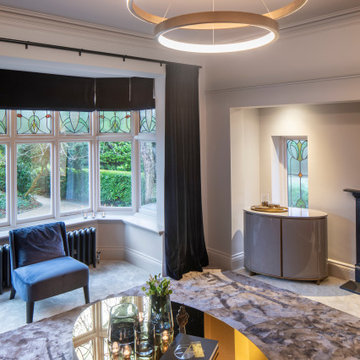
This existing three storey Victorian Villa was completely redesigned, altering the layout on every floor and adding a new basement under the house to provide a fourth floor.
After under-pinning and constructing the new basement level, a new cinema room, wine room, and cloakroom was created, extending the existing staircase so that a central stairwell now extended over the four floors.
On the ground floor, we refurbished the existing parquet flooring and created a ‘Club Lounge’ in one of the front bay window rooms for our clients to entertain and use for evenings and parties, a new family living room linked to the large kitchen/dining area. The original cloakroom was directly off the large entrance hall under the stairs which the client disliked, so this was moved to the basement when the staircase was extended to provide the access to the new basement.
First floor was completely redesigned and changed, moving the master bedroom from one side of the house to the other, creating a new master suite with large bathroom and bay-windowed dressing room. A new lobby area was created which lead to the two children’s rooms with a feature light as this was a prominent view point from the large landing area on this floor, and finally a study room.
On the second floor the existing bedroom was remodelled and a new ensuite wet-room was created in an adjoining attic space once the structural alterations to forming a new floor and subsequent roof alterations were carried out.
A comprehensive FF&E package of loose furniture and custom designed built in furniture was installed, along with an AV system for the new cinema room and music integration for the Club Lounge and remaining floors also.
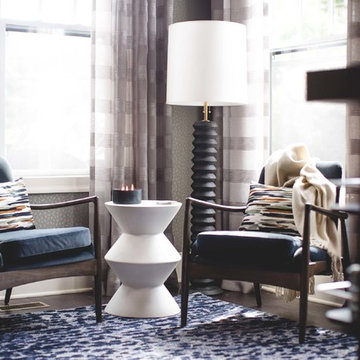
Idéer för mellanstora funkis linjära brunt drinkvagnar, med släta luckor, skåp i mörkt trä, träbänkskiva, mörkt trägolv och brunt golv
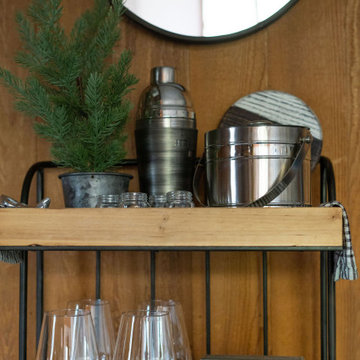
Mobile bar inside or out? Sun or snow, this petite bar travels wherever you go.
Bild på en liten funkis bruna linjär brunt drinkvagn, med en undermonterad diskho, grå skåp, bänkskiva i kvartsit, vitt stänkskydd, stänkskydd i porslinskakel, klinkergolv i porslin och brunt golv
Bild på en liten funkis bruna linjär brunt drinkvagn, med en undermonterad diskho, grå skåp, bänkskiva i kvartsit, vitt stänkskydd, stänkskydd i porslinskakel, klinkergolv i porslin och brunt golv
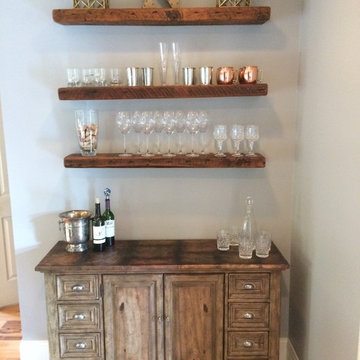
Foto på en liten vintage bruna linjär drinkvagn, med bruna skåp, träbänkskiva, grått stänkskydd, ljust trägolv och beiget golv
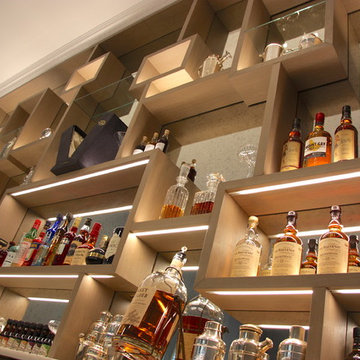
All shelves are made with invisible fixing.
Massive mirror at the back is cut to eliminate any visible joints.
All shelves supplied with led lights to lit up things displayed on shelves
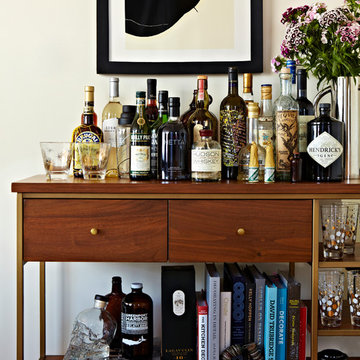
As our client loves to entertain a beautiful and fully stocked bar cart was a must-have.
Photo by Jacob Snavely
Bild på en mellanstor funkis drinkvagn, med skåp i mellenmörkt trä och träbänkskiva
Bild på en mellanstor funkis drinkvagn, med skåp i mellenmörkt trä och träbänkskiva
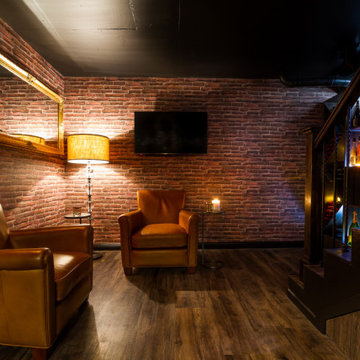
Home wine bar
Idéer för en klassisk svarta parallell drinkvagn, med skåp i mellenmörkt trä, bänkskiva i kvarts, spegel som stänkskydd, vinylgolv och brunt golv
Idéer för en klassisk svarta parallell drinkvagn, med skåp i mellenmörkt trä, bänkskiva i kvarts, spegel som stänkskydd, vinylgolv och brunt golv
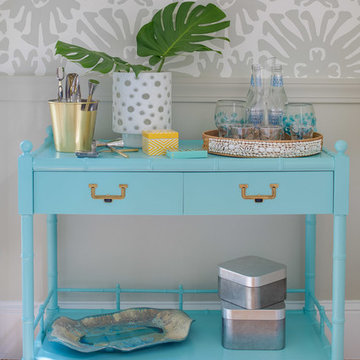
Exempel på en liten maritim turkosa turkost drinkvagn, med blå skåp och mellanmörkt trägolv
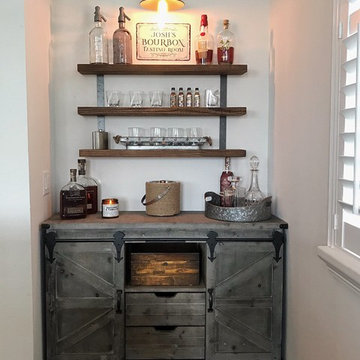
Inredning av en klassisk liten grå linjär grått drinkvagn, med skåp i slitet trä, bänkskiva i rostfritt stål, vitt stänkskydd, klinkergolv i porslin och brunt golv
Drinkvagn
4