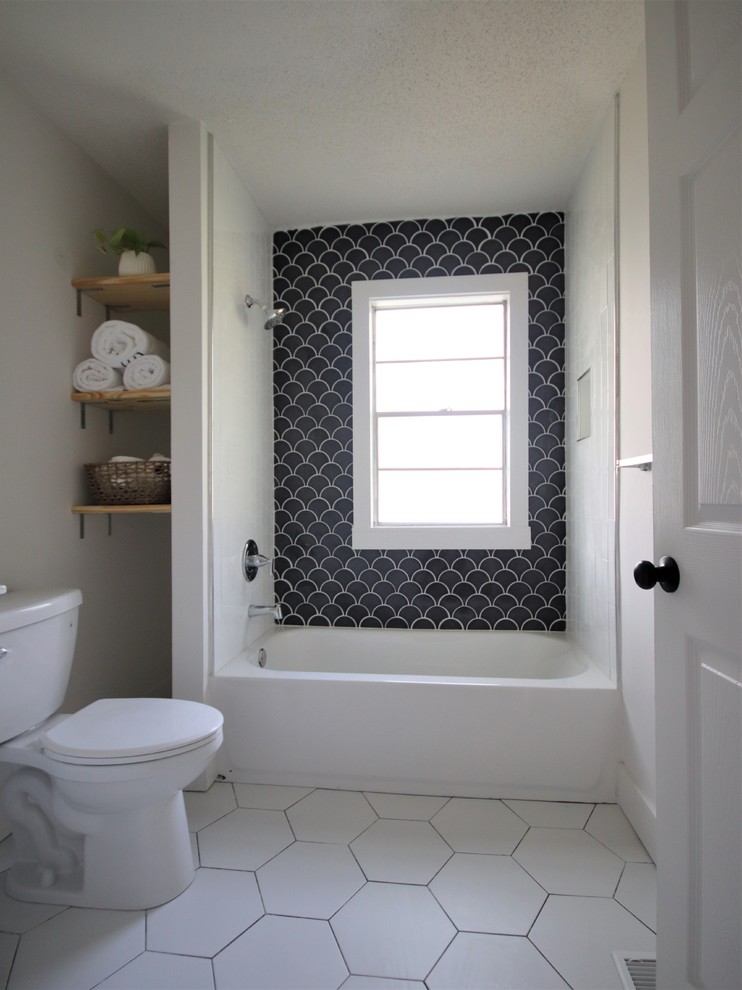
Eastlake Project
This bathroom renovation involved taking the walls down to the studs and reconfiguring the layout. See before pic for the original layout. A closet was removed, the tub was relocated to under the window, and the sink and toilet were relocated to the opposite wall. An inexpensive pine stair tread was cut into thirds and installed as open shelving in the niche behind the tub. Dark fan-shaped tile on a single wall creates a sharp focal point.

blue tile