Eklektisk hemmabar, med luckor med glaspanel
Sortera efter:
Budget
Sortera efter:Populärt i dag
1 - 20 av 43 foton
Artikel 1 av 3

The primary style of this new lounge space could be classified as an American-style pub, with the rustic quality of a prohibition-era speakeasy balanced by the masculine look of a Victorian-era men’s lounge. The wet bar was designed as three casual sections distributed along the two window walls. Custom counters were created by combining antiqued copper on the surface and riveted iron strapping on the edges. The ceiling was opened up, peaking at 12', and the framing was finished with reclaimed wood, converting the vaulted space into a pyramid for a four-walled cathedral ceiling.
Neals Design Remodel
Robin Victor Goetz
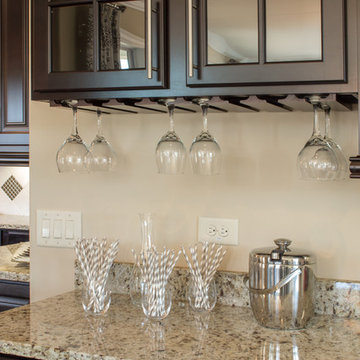
Heather Fritz
Idéer för eklektiska hemmabarer med vask, med luckor med glaspanel, skåp i mörkt trä och granitbänkskiva
Idéer för eklektiska hemmabarer med vask, med luckor med glaspanel, skåp i mörkt trä och granitbänkskiva
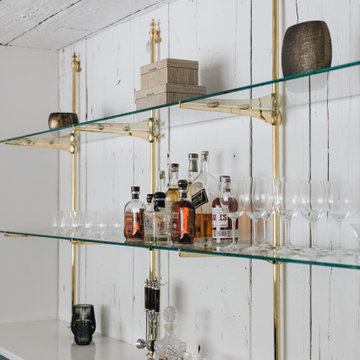
Inspiration för en stor eklektisk vita linjär vitt hemmabar med stolar, med luckor med glaspanel, blå skåp, bänkskiva i kvarts, vitt stänkskydd, stänkskydd i trä och ljust trägolv
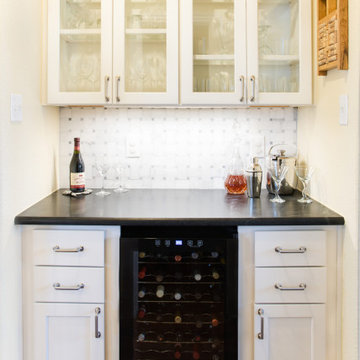
Clear Glass, Adustable Wood Shelves, Drawer Storage & Bottle Organizers
Eklektisk inredning av en liten svarta parallell svart hemmabar, med luckor med glaspanel, vita skåp och bänkskiva i täljsten
Eklektisk inredning av en liten svarta parallell svart hemmabar, med luckor med glaspanel, vita skåp och bänkskiva i täljsten
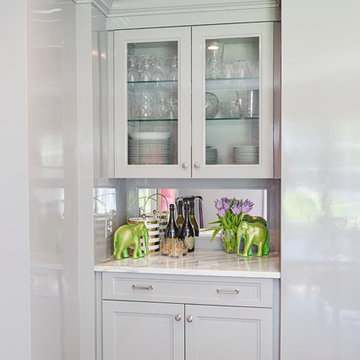
RUDLOFF Custom Builders, is a residential construction company that connects with clients early in the design phase to ensure every detail of your project is captured just as you imagined. RUDLOFF Custom Builders will create the project of your dreams that is executed by on-site project managers and skilled craftsman, while creating lifetime client relationships that are build on trust and integrity.
We are a full service, certified remodeling company that covers all of the Philadelphia suburban area including West Chester, Gladwynne, Malvern, Wayne, Haverford and more.
As a 6 time Best of Houzz winner, we look forward to working with you on your next project.
Design by Wein Interiors
Photos by Alicia's Art LLC
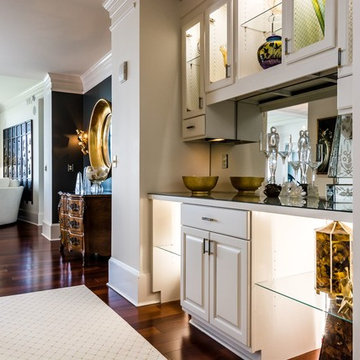
Custom bar or butlers pantry off newly renovated kitchen with matching hardware, cabinets, and beautiful mirror backsplash to create depth.
Inredning av en eklektisk mellanstor linjär hemmabar med vask, med luckor med glaspanel, vita skåp, bänkskiva i glas, mellanmörkt trägolv och spegel som stänkskydd
Inredning av en eklektisk mellanstor linjär hemmabar med vask, med luckor med glaspanel, vita skåp, bänkskiva i glas, mellanmörkt trägolv och spegel som stänkskydd

This elegant butler’s pantry links the new formal dining room and kitchen, providing space for serving food and drinks. Unique materials like mirror tile and leather wallpaper were used to add interest. LED lights are mounted behind the wine wall to give it a subtle glow.
Contractor: Momentum Construction LLC
Photographer: Laura McCaffery Photography
Interior Design: Studio Z Architecture
Interior Decorating: Sarah Finnane Design
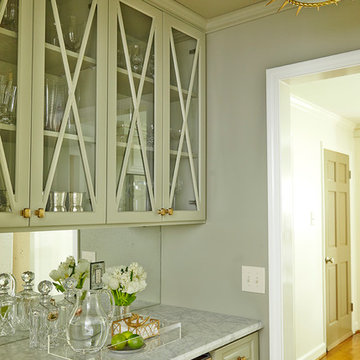
Inspiration för en mellanstor eklektisk linjär hemmabar, med luckor med glaspanel
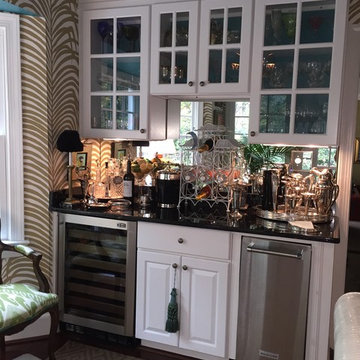
Jean Dada
Inspiration för en liten eklektisk linjär hemmabar med vask, med luckor med glaspanel, vita skåp, granitbänkskiva, spegel som stänkskydd och heltäckningsmatta
Inspiration för en liten eklektisk linjär hemmabar med vask, med luckor med glaspanel, vita skåp, granitbänkskiva, spegel som stänkskydd och heltäckningsmatta
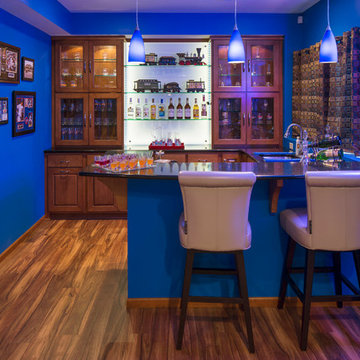
Troy Thies Photography
Foto på en mellanstor eklektisk linjär hemmabar med vask, med en undermonterad diskho, luckor med glaspanel, skåp i mellenmörkt trä, bänkskiva i kvarts och mellanmörkt trägolv
Foto på en mellanstor eklektisk linjär hemmabar med vask, med en undermonterad diskho, luckor med glaspanel, skåp i mellenmörkt trä, bänkskiva i kvarts och mellanmörkt trägolv
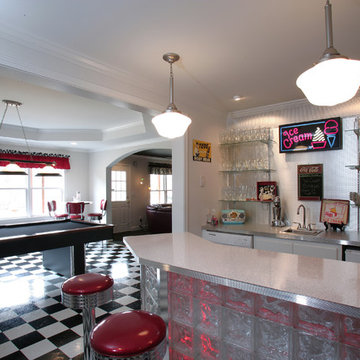
50's Soda Fountain Joint
Exempel på en mellanstor eklektisk parallell hemmabar med stolar, med vinylgolv, flerfärgat golv, en nedsänkt diskho, luckor med glaspanel, bänkskiva i terrazo och stänkskydd i metallkakel
Exempel på en mellanstor eklektisk parallell hemmabar med stolar, med vinylgolv, flerfärgat golv, en nedsänkt diskho, luckor med glaspanel, bänkskiva i terrazo och stänkskydd i metallkakel
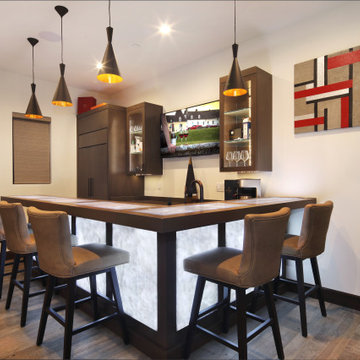
Inspiration för mellanstora eklektiska l-formade vitt hemmabarer med stolar, med en undermonterad diskho, luckor med glaspanel, skåp i mörkt trä, bänkskiva i onyx och klinkergolv i keramik
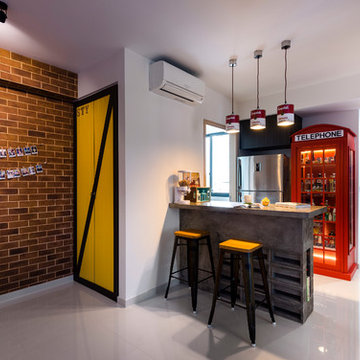
Bild på en eklektisk grå grått hemmabar med stolar, med luckor med glaspanel, röda skåp och vitt golv
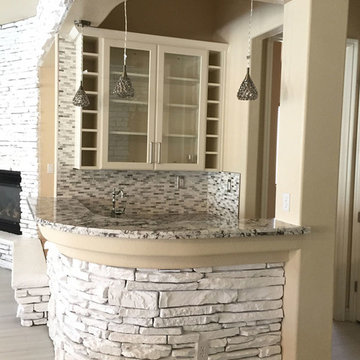
The kitchen, family room and bar area focus on modern elements with a splash of glam. We left the, previously earth toned, stacked stone walls but painted them white to blend with the new, modern feel. Granite countertops, glass front white cabinets, and the sparkly, glass mosaic tile backsplash match the kitchen. The beaded pendant lights t add a little more glam.
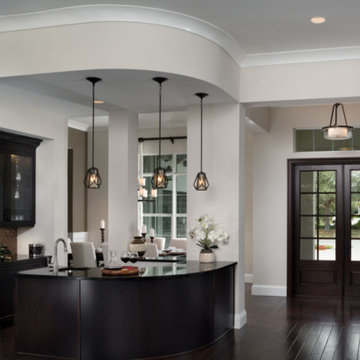
Bild på en mellanstor eklektisk u-formad hemmabar med vask, med en undermonterad diskho, luckor med glaspanel, skåp i mörkt trä, bänkskiva i koppar, brunt stänkskydd, stänkskydd i mosaik, mörkt trägolv och brunt golv
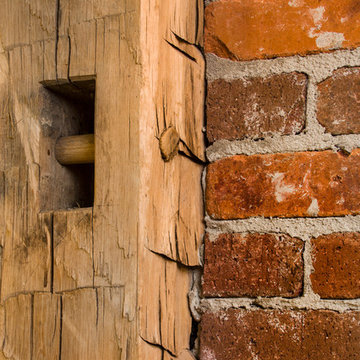
The primary style of this new lounge space could be classified as an American-style pub, with the rustic quality of a prohibition-era speakeasy balanced by the masculine look of a Victorian-era men’s lounge. The wet bar was designed as three casual sections distributed along the two window walls. Custom counters were created by combining antiqued copper on the surface and riveted iron strapping on the edges. The ceiling was opened up, peaking at 12', and the framing was finished with reclaimed wood, converting the vaulted space into a pyramid for a four-walled cathedral ceiling.
Neals Design Remodel
Robin Victor Goetz

Idéer för en stor eklektisk vita linjär hemmabar med stolar, med luckor med glaspanel, blå skåp, bänkskiva i kvarts, vitt stänkskydd, stänkskydd i trä och ljust trägolv
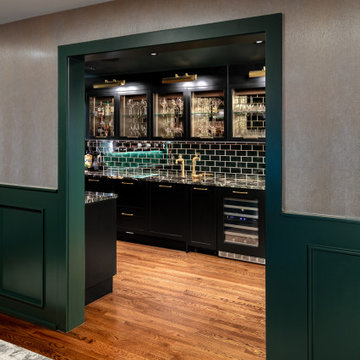
This elegant butler’s pantry links the new formal dining room and kitchen, providing space for serving food and drinks. Unique materials like mirror tile and leather wallpaper were used to add interest.
Contractor: Momentum Construction LLC
Photographer: Laura McCaffery Photography
Interior Design: Studio Z Architecture
Interior Decorating: Sarah Finnane Design
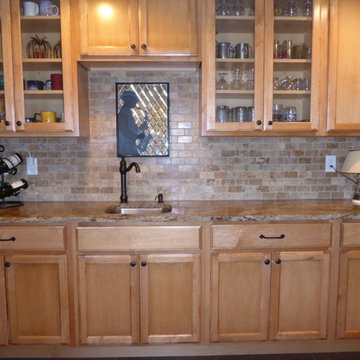
This 14" x 21" classy black slate saxophone player surrounded by glittering beveled mirrors creates a wonderful contrast to the honed travertine backsplash.
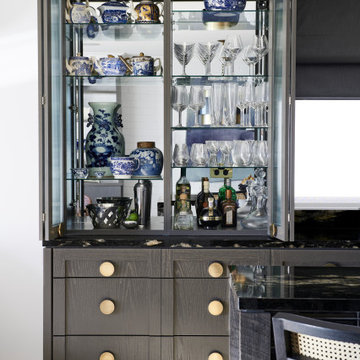
Bi-fold opening bar with fluted glass inset panel. Mirrored back and glass shelves.
Eklektisk inredning av en mellanstor svarta parallell svart hemmabar, med en undermonterad diskho, luckor med glaspanel, grå skåp, granitbänkskiva, svart stänkskydd, mellanmörkt trägolv och grått golv
Eklektisk inredning av en mellanstor svarta parallell svart hemmabar, med en undermonterad diskho, luckor med glaspanel, grå skåp, granitbänkskiva, svart stänkskydd, mellanmörkt trägolv och grått golv
Eklektisk hemmabar, med luckor med glaspanel
1