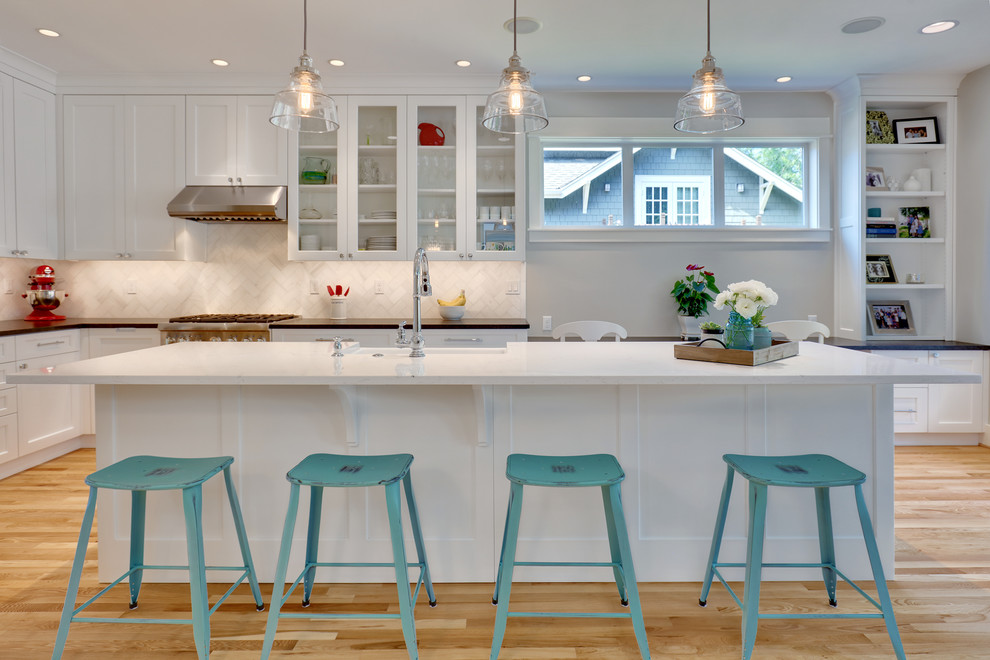
Family Friendly Kitchen
The homeowners collaborated with Schulte Design Build to design and transform their kitchen into a more functional standout space for their family’s growing needs. This large multi-space was designed to be a light, open, and vibrant space for cooking, eating, and studying, as well as an easy place for family and friends to gather.
The dark wood cabinets were replaced with ceiling-height white shaker cabinets, a long island was added to the length of the space, and the lighting was reconfigured to highlight the new task areas. A black countertop that now lines the walls to create contrast for the perimeter, while the new marble herringbone backsplash adds a unique spin on the traditional subway tile. The clients are thrilled with the results!
