Flerfärgade hemmabar, med bänkskiva i kvarts
Sortera efter:
Budget
Sortera efter:Populärt i dag
1 - 20 av 232 foton
Artikel 1 av 3

Bar in Guitar/Media room
Inspiration för en stor funkis flerfärgade l-formad flerfärgat hemmabar med stolar, med en undermonterad diskho, luckor med glaspanel, skåp i mellenmörkt trä, bänkskiva i kvarts, flerfärgad stänkskydd och mellanmörkt trägolv
Inspiration för en stor funkis flerfärgade l-formad flerfärgat hemmabar med stolar, med en undermonterad diskho, luckor med glaspanel, skåp i mellenmörkt trä, bänkskiva i kvarts, flerfärgad stänkskydd och mellanmörkt trägolv

Karen and Chad of Tower Lakes, IL were tired of their unfinished basement functioning as nothing more than a storage area and depressing gym. They wanted to increase the livable square footage of their home with a cohesive finished basement design, while incorporating space for the kids and adults to hang out.
“We wanted to make sure that upon renovating the basement, that we can have a place where we can spend time and watch movies, but also entertain and showcase the wine collection that we have,” Karen said.
After a long search comparing many different remodeling companies, Karen and Chad found Advance Design Studio. They were drawn towards the unique “Common Sense Remodeling” process that simplifies the renovation experience into predictable steps focused on customer satisfaction.
“There are so many other design/build companies, who may not have transparency, or a focused process in mind and I think that is what separated Advance Design Studio from the rest,” Karen said.
Karen loved how designer Claudia Pop was able to take very high-level concepts, “non-negotiable items” and implement them in the initial 3D drawings. Claudia and Project Manager DJ Yurik kept the couple in constant communication through the project. “Claudia was very receptive to the ideas we had, but she was also very good at infusing her own points and thoughts, she was very responsive, and we had an open line of communication,” Karen said.
A very important part of the basement renovation for the couple was the home gym and sauna. The “high-end hotel” look and feel of the openly blended work out area is both highly functional and beautiful to look at. The home sauna gives them a place to relax after a long day of work or a tough workout. “The gym was a very important feature for us,” Karen said. “And I think (Advance Design) did a very great job in not only making the gym a functional area, but also an aesthetic point in our basement”.
An extremely unique wow-factor in this basement is the walk in glass wine cellar that elegantly displays Karen and Chad’s extensive wine collection. Immediate access to the stunning wet bar accompanies the wine cellar to make this basement a popular spot for friends and family.
The custom-built wine bar brings together two natural elements; Calacatta Vicenza Quartz and thick distressed Black Walnut. Sophisticated yet warm Graphite Dura Supreme cabinetry provides contrast to the soft beige walls and the Calacatta Gold backsplash. An undermount sink across from the bar in a matching Calacatta Vicenza Quartz countertop adds functionality and convenience to the bar, while identical distressed walnut floating shelves add an interesting design element and increased storage. Rich true brown Rustic Oak hardwood floors soften and warm the space drawing all the areas together.
Across from the bar is a comfortable living area perfect for the family to sit down at a watch a movie. A full bath completes this finished basement with a spacious walk-in shower, Cocoa Brown Dura Supreme vanity with Calacatta Vicenza Quartz countertop, a crisp white sink and a stainless-steel Voss faucet.
Advance Design’s Common Sense process gives clients the opportunity to walk through the basement renovation process one step at a time, in a completely predictable and controlled environment. “Everything was designed and built exactly how we envisioned it, and we are really enjoying it to it’s full potential,” Karen said.
Constantly striving for customer satisfaction, Advance Design’s success is heavily reliant upon happy clients referring their friends and family. “We definitely will and have recommended Advance Design Studio to friends who are looking to embark on a remodeling project small or large,” Karen exclaimed at the completion of her project.

Man Cave/She Shed
Inspiration för en stor vintage flerfärgade l-formad flerfärgat hemmabar med stolar, med en nedsänkt diskho, skåp i mörkt trä, flerfärgad stänkskydd, mörkt trägolv, brunt golv, bänkskiva i kvarts och luckor med upphöjd panel
Inspiration för en stor vintage flerfärgade l-formad flerfärgat hemmabar med stolar, med en nedsänkt diskho, skåp i mörkt trä, flerfärgad stänkskydd, mörkt trägolv, brunt golv, bänkskiva i kvarts och luckor med upphöjd panel
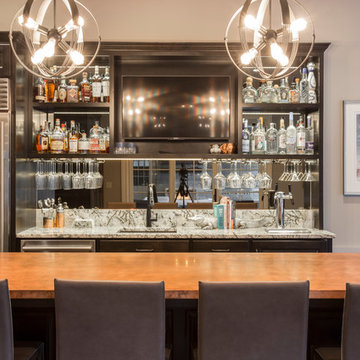
Inspiration för en mycket stor vintage flerfärgade u-formad flerfärgat hemmabar med vask, med en undermonterad diskho, luckor med profilerade fronter, skåp i mörkt trä, bänkskiva i kvarts, spegel som stänkskydd, mellanmörkt trägolv och brunt golv
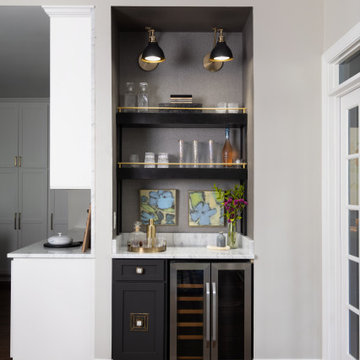
Exempel på en klassisk flerfärgade linjär flerfärgat hemmabar, med svarta skåp, bänkskiva i kvarts, flerfärgad stänkskydd, mörkt trägolv och brunt golv
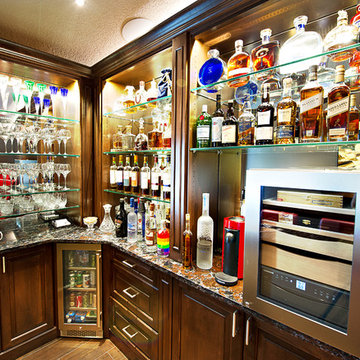
Bild på en mellanstor vintage flerfärgade l-formad flerfärgat hemmabar med stolar, med luckor med upphöjd panel, bruna skåp, bänkskiva i kvarts, spegel som stänkskydd, klinkergolv i porslin och brunt golv

Modern speak easy vibe for this basement remodel. Created the arches under the family room extension to give it a retro vibe. Dramatic lighting and ceiling with ambient lighting add to the feeling of the space.

This moody game room boats a massive bar with dark blue walls, blue/grey backsplash tile, open shelving, dark walnut cabinetry, gold hardware and appliances, a built in mini fridge, frame tv, and its own bar counter with gold pendant lighting and leather stools.
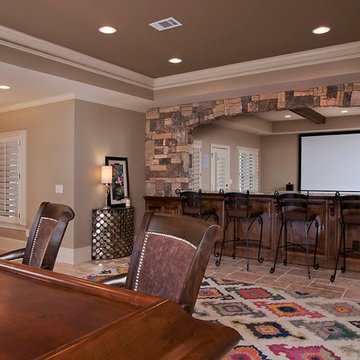
View from bar through arched stone wall to theater screen.
Inspiration för en mellanstor vintage flerfärgade parallell flerfärgat hemmabar med stolar, med en undermonterad diskho, luckor med upphöjd panel, skåp i mellenmörkt trä, bänkskiva i kvarts, klinkergolv i terrakotta och beiget golv
Inspiration för en mellanstor vintage flerfärgade parallell flerfärgat hemmabar med stolar, med en undermonterad diskho, luckor med upphöjd panel, skåp i mellenmörkt trä, bänkskiva i kvarts, klinkergolv i terrakotta och beiget golv

Martin King Photography
Idéer för att renovera en mellanstor maritim flerfärgade u-formad flerfärgat hemmabar med stolar, med en undermonterad diskho, skåp i shakerstil, blå skåp, bänkskiva i kvarts, blått stänkskydd, klinkergolv i porslin, stänkskydd i tunnelbanekakel och beiget golv
Idéer för att renovera en mellanstor maritim flerfärgade u-formad flerfärgat hemmabar med stolar, med en undermonterad diskho, skåp i shakerstil, blå skåp, bänkskiva i kvarts, blått stänkskydd, klinkergolv i porslin, stänkskydd i tunnelbanekakel och beiget golv

Cambria Portrush quartz and slate blue cabinets in a home wet bar area.
Idéer för funkis linjära flerfärgat hemmabarer med vask, med en undermonterad diskho, luckor med profilerade fronter, blå skåp, bänkskiva i kvarts, flerfärgad stänkskydd och mellanmörkt trägolv
Idéer för funkis linjära flerfärgat hemmabarer med vask, med en undermonterad diskho, luckor med profilerade fronter, blå skåp, bänkskiva i kvarts, flerfärgad stänkskydd och mellanmörkt trägolv

U-shape bar
Idéer för att renovera en mellanstor funkis flerfärgade u-formad flerfärgat hemmabar med vask, med en undermonterad diskho, skåp i shakerstil, bruna skåp, bänkskiva i kvarts, flerfärgad stänkskydd, stänkskydd i stenkakel, vinylgolv och flerfärgat golv
Idéer för att renovera en mellanstor funkis flerfärgade u-formad flerfärgat hemmabar med vask, med en undermonterad diskho, skåp i shakerstil, bruna skåp, bänkskiva i kvarts, flerfärgad stänkskydd, stänkskydd i stenkakel, vinylgolv och flerfärgat golv
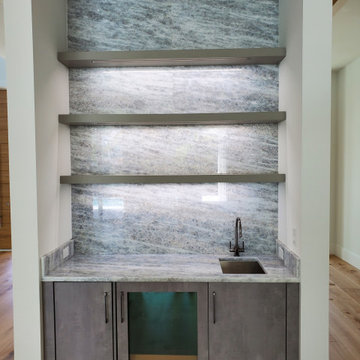
Bild på en liten funkis flerfärgade linjär flerfärgat hemmabar med vask, med en undermonterad diskho, släta luckor, grå skåp, bänkskiva i kvarts, flerfärgad stänkskydd och ljust trägolv
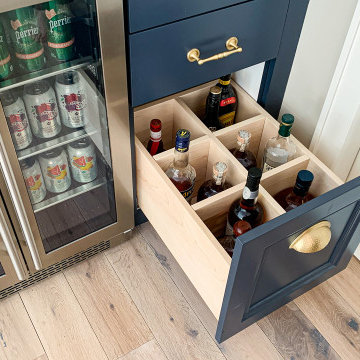
In terms of functionality, the dry bar includes an under-cabinet wine refrigerator and unique drawers for bottle storage.
Inredning av en liten flerfärgade linjär flerfärgat hemmabar, med skåp i shakerstil, blå skåp, bänkskiva i kvarts, flerfärgad stänkskydd och stänkskydd i mosaik
Inredning av en liten flerfärgade linjär flerfärgat hemmabar, med skåp i shakerstil, blå skåp, bänkskiva i kvarts, flerfärgad stänkskydd och stänkskydd i mosaik
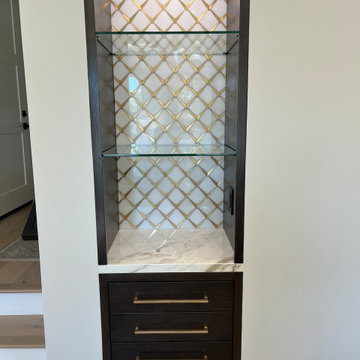
Idéer för att renovera en liten flerfärgade flerfärgat hemmabar, med släta luckor, skåp i mörkt trä, bänkskiva i kvarts, vitt stänkskydd och stänkskydd i marmor
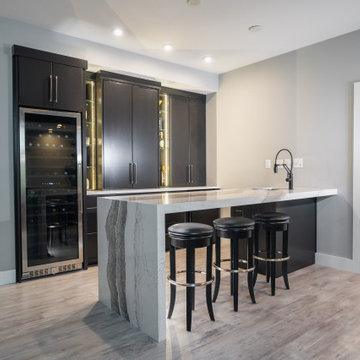
Bild på en mellanstor funkis flerfärgade parallell flerfärgat hemmabar med vask, med en undermonterad diskho, släta luckor, svarta skåp, bänkskiva i kvarts, vinylgolv och grått golv

Bild på en mellanstor funkis flerfärgade l-formad flerfärgat hemmabar, med en undermonterad diskho, luckor med infälld panel, vita skåp, bänkskiva i kvarts, flerfärgad stänkskydd, stänkskydd i sten, klinkergolv i porslin och beiget golv
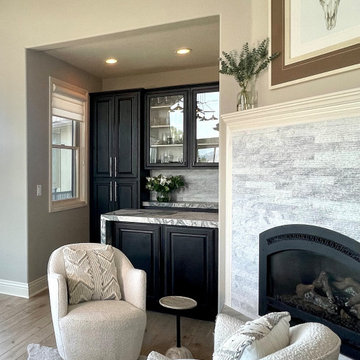
Painted existing bar cabinetry, replaced hardware and countertops, new flooring, paint, furnishings and updated fireplace facade.
Idéer för en liten lantlig flerfärgade u-formad hemmabar med vask, med en undermonterad diskho, luckor med glaspanel, svarta skåp, bänkskiva i kvarts, grått stänkskydd, stänkskydd i stenkakel, ljust trägolv och beiget golv
Idéer för en liten lantlig flerfärgade u-formad hemmabar med vask, med en undermonterad diskho, luckor med glaspanel, svarta skåp, bänkskiva i kvarts, grått stänkskydd, stänkskydd i stenkakel, ljust trägolv och beiget golv

This modern waterfront home was built for today’s contemporary lifestyle with the comfort of a family cottage. Walloon Lake Residence is a stunning three-story waterfront home with beautiful proportions and extreme attention to detail to give both timelessness and character. Horizontal wood siding wraps the perimeter and is broken up by floor-to-ceiling windows and moments of natural stone veneer.
The exterior features graceful stone pillars and a glass door entrance that lead into a large living room, dining room, home bar, and kitchen perfect for entertaining. With walls of large windows throughout, the design makes the most of the lakefront views. A large screened porch and expansive platform patio provide space for lounging and grilling.
Inside, the wooden slat decorative ceiling in the living room draws your eye upwards. The linear fireplace surround and hearth are the focal point on the main level. The home bar serves as a gathering place between the living room and kitchen. A large island with seating for five anchors the open concept kitchen and dining room. The strikingly modern range hood and custom slab kitchen cabinets elevate the design.
The floating staircase in the foyer acts as an accent element. A spacious master suite is situated on the upper level. Featuring large windows, a tray ceiling, double vanity, and a walk-in closet. The large walkout basement hosts another wet bar for entertaining with modern island pendant lighting.
Walloon Lake is located within the Little Traverse Bay Watershed and empties into Lake Michigan. It is considered an outstanding ecological, aesthetic, and recreational resource. The lake itself is unique in its shape, with three “arms” and two “shores” as well as a “foot” where the downtown village exists. Walloon Lake is a thriving northern Michigan small town with tons of character and energy, from snowmobiling and ice fishing in the winter to morel hunting and hiking in the spring, boating and golfing in the summer, and wine tasting and color touring in the fall.
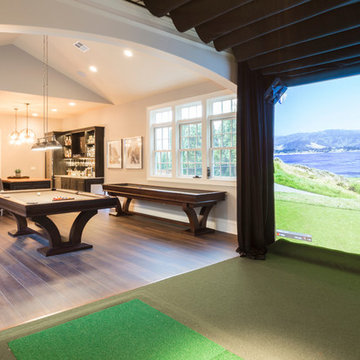
Indoor golf? Yes please!!!
BUILT Photography
Foto på en mycket stor vintage flerfärgade parallell hemmabar med stolar, med en undermonterad diskho, luckor med profilerade fronter, skåp i mörkt trä, bänkskiva i kvarts, spegel som stänkskydd och mellanmörkt trägolv
Foto på en mycket stor vintage flerfärgade parallell hemmabar med stolar, med en undermonterad diskho, luckor med profilerade fronter, skåp i mörkt trä, bänkskiva i kvarts, spegel som stänkskydd och mellanmörkt trägolv
Flerfärgade hemmabar, med bänkskiva i kvarts
1