Flerfärgade hemmabar, med grått golv
Sortera efter:
Budget
Sortera efter:Populärt i dag
1 - 20 av 169 foton
Artikel 1 av 3

Remodeled dining room - now a luxury home bar.
Bild på en stor rustik flerfärgade parallell flerfärgat hemmabar med vask, med en undermonterad diskho, skåp i shakerstil, grå skåp, bänkskiva i onyx, grått stänkskydd, stänkskydd i metallkakel, klinkergolv i porslin och grått golv
Bild på en stor rustik flerfärgade parallell flerfärgat hemmabar med vask, med en undermonterad diskho, skåp i shakerstil, grå skåp, bänkskiva i onyx, grått stänkskydd, stänkskydd i metallkakel, klinkergolv i porslin och grått golv

Basement wet bar with stikwood wall, industrial pipe shelving, beverage cooler, and microwave.
Idéer för att renovera en mellanstor vintage flerfärgade linjär flerfärgat hemmabar med vask, med en undermonterad diskho, skåp i shakerstil, blå skåp, bänkskiva i kvartsit, brunt stänkskydd, stänkskydd i trä, betonggolv och grått golv
Idéer för att renovera en mellanstor vintage flerfärgade linjär flerfärgat hemmabar med vask, med en undermonterad diskho, skåp i shakerstil, blå skåp, bänkskiva i kvartsit, brunt stänkskydd, stänkskydd i trä, betonggolv och grått golv
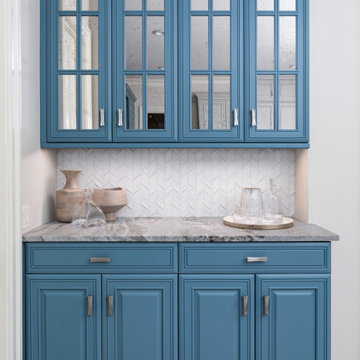
Beautifully designed kitchen bar with antiqued glass front on upper cabinetry. Designed and styled by Gracious Home Interiors in Charlotte, NC.
Bild på en liten funkis flerfärgade linjär flerfärgat hemmabar, med blå skåp, vitt stänkskydd, laminatgolv och grått golv
Bild på en liten funkis flerfärgade linjär flerfärgat hemmabar, med blå skåp, vitt stänkskydd, laminatgolv och grått golv

Idéer för en stor modern flerfärgade parallell hemmabar med stolar, med en nedsänkt diskho, släta luckor, grå skåp, marmorbänkskiva, grått stänkskydd, spegel som stänkskydd, klinkergolv i porslin och grått golv

The wine bar is dressed in a moody sage grasscloth wallcovering and features a beautiful granite slab as the inspiration for the whole room. Sparkles of gold, art, and an antiqued mirrored light fixture complete the design
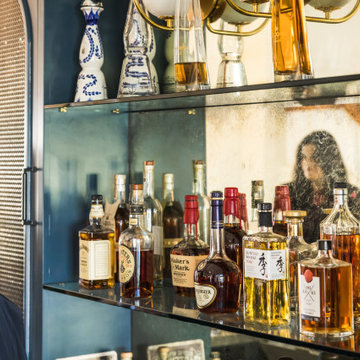
Who doesn't want to transform your living room into the perfect at-home bar to host friends for cocktails?
#OneStepDownProject
Bild på en mellanstor 60 tals flerfärgade flerfärgat hemmabar, med skåp i shakerstil, blå skåp, bänkskiva i kvartsit, flerfärgad stänkskydd, spegel som stänkskydd, betonggolv och grått golv
Bild på en mellanstor 60 tals flerfärgade flerfärgat hemmabar, med skåp i shakerstil, blå skåp, bänkskiva i kvartsit, flerfärgad stänkskydd, spegel som stänkskydd, betonggolv och grått golv
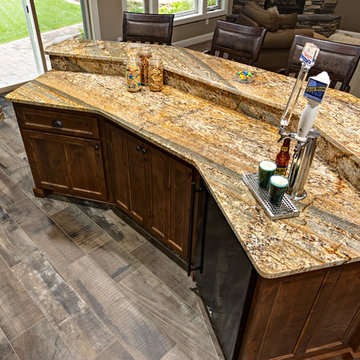
Ehlen Creative Communications, LLC
Inspiration för stora rustika linjära flerfärgat hemmabarer med stolar, med en undermonterad diskho, skåp i shakerstil, skåp i mörkt trä, granitbänkskiva, flerfärgad stänkskydd, stänkskydd i glaskakel, klinkergolv i porslin och grått golv
Inspiration för stora rustika linjära flerfärgat hemmabarer med stolar, med en undermonterad diskho, skåp i shakerstil, skåp i mörkt trä, granitbänkskiva, flerfärgad stänkskydd, stänkskydd i glaskakel, klinkergolv i porslin och grått golv
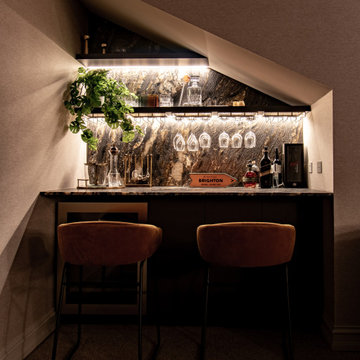
Basement space transformed into a cosy theatre room including a bar space fitted into the under-stair cavity.
The colour scheme inspired by the fabulous natural 'lava like' stone used on the bar bench-top and splash-back.
Luxury furnishings were all custom made to fit the space exactly.
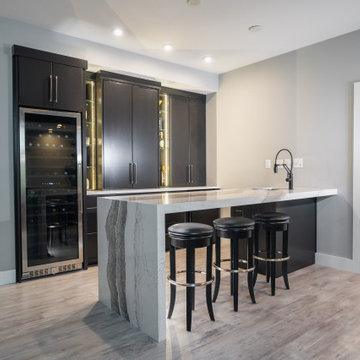
Bild på en mellanstor funkis flerfärgade parallell flerfärgat hemmabar med vask, med en undermonterad diskho, släta luckor, svarta skåp, bänkskiva i kvarts, vinylgolv och grått golv

Inspiration för en mellanstor 50 tals flerfärgade parallell flerfärgat hemmabar med vask, med en undermonterad diskho, skåp i shakerstil, blå skåp, granitbänkskiva, vitt stänkskydd, laminatgolv och grått golv
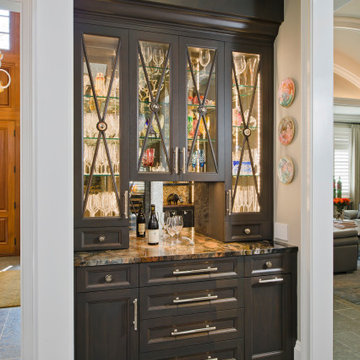
Idéer för att renovera en liten flerfärgade linjär flerfärgat hemmabar, med luckor med glaspanel, skåp i mörkt trä, spegel som stänkskydd och grått golv
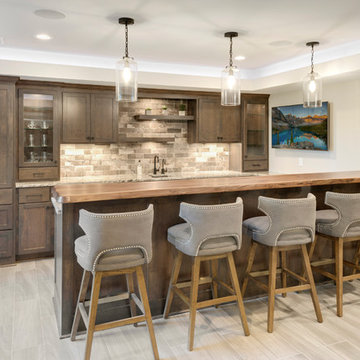
Spacecrafting
Foto på en vintage flerfärgade u-formad hemmabar med stolar, med en undermonterad diskho, släta luckor, skåp i mörkt trä, träbänkskiva, flerfärgad stänkskydd, stänkskydd i tegel, klinkergolv i keramik och grått golv
Foto på en vintage flerfärgade u-formad hemmabar med stolar, med en undermonterad diskho, släta luckor, skåp i mörkt trä, träbänkskiva, flerfärgad stänkskydd, stänkskydd i tegel, klinkergolv i keramik och grått golv
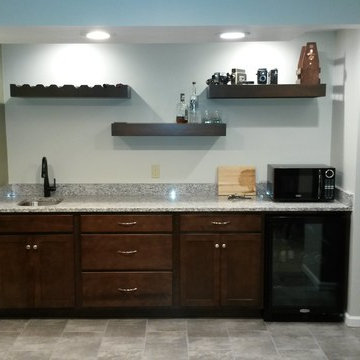
Bild på en liten funkis flerfärgade linjär flerfärgat hemmabar med vask, med en undermonterad diskho, luckor med infälld panel, skåp i mörkt trä, granitbänkskiva, flerfärgad stänkskydd, stänkskydd i sten och grått golv
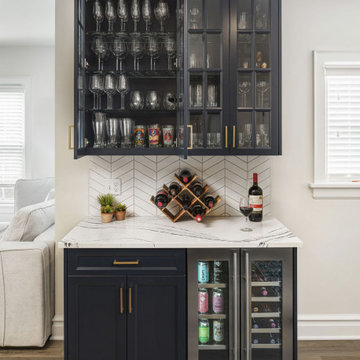
Open concept kitchen and dining room includes bar and storage for entertaining. Features are dual climate beverage/wine fridge, custom cabinetry, Cambria quartz countertops, white herringbone ceramic tile and new lvp flooring.
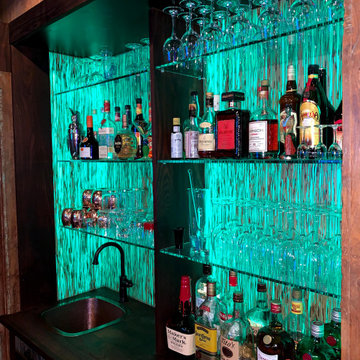
Idéer för mellanstora eklektiska u-formade flerfärgat hemmabarer med vask, med en nedsänkt diskho, luckor med infälld panel, skåp i mörkt trä, träbänkskiva, flerfärgad stänkskydd, glaspanel som stänkskydd, klinkergolv i porslin och grått golv
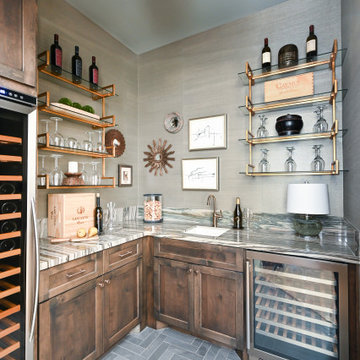
The wine bar is dressed in a moody sage grasscloth wallcovering and features a beautiful granite slab as the inspiration for the whole room. Sparkles of gold, art, and an antiqued mirrored light fixture complete the design
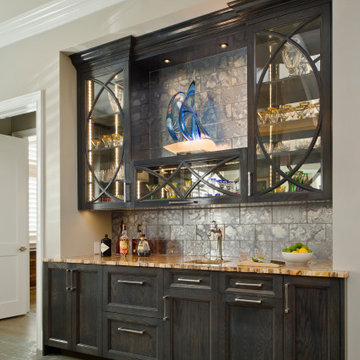
Bild på en vintage flerfärgade linjär flerfärgat hemmabar med vask, med en undermonterad diskho, luckor med glaspanel, skåp i mörkt trä, grått stänkskydd och grått golv
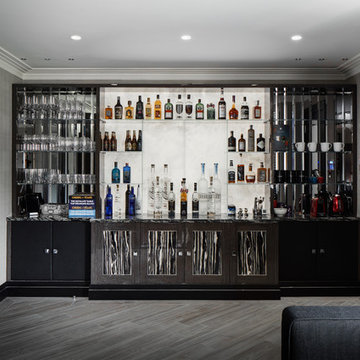
Backlit Alabaster bar
Foto på en mellanstor funkis flerfärgade linjär hemmabar med vask, med en undermonterad diskho, luckor med infälld panel, skåp i mörkt trä, marmorbänkskiva, vitt stänkskydd, stänkskydd i sten, klinkergolv i keramik och grått golv
Foto på en mellanstor funkis flerfärgade linjär hemmabar med vask, med en undermonterad diskho, luckor med infälld panel, skåp i mörkt trä, marmorbänkskiva, vitt stänkskydd, stänkskydd i sten, klinkergolv i keramik och grått golv
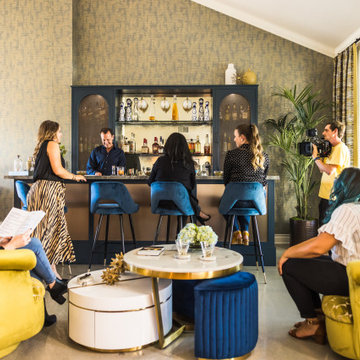
Who doesn't want to transform your living room into the perfect at-home bar to host friends for cocktails?
#OneStepDownProject
Inspiration för en mellanstor 50 tals flerfärgade flerfärgat hemmabar, med skåp i shakerstil, blå skåp, bänkskiva i kvartsit, flerfärgad stänkskydd, spegel som stänkskydd, betonggolv och grått golv
Inspiration för en mellanstor 50 tals flerfärgade flerfärgat hemmabar, med skåp i shakerstil, blå skåp, bänkskiva i kvartsit, flerfärgad stänkskydd, spegel som stänkskydd, betonggolv och grått golv

Builder: Brad DeHaan Homes
Photographer: Brad Gillette
Every day feels like a celebration in this stylish design that features a main level floor plan perfect for both entertaining and convenient one-level living. The distinctive transitional exterior welcomes friends and family with interesting peaked rooflines, stone pillars, stucco details and a symmetrical bank of windows. A three-car garage and custom details throughout give this compact home the appeal and amenities of a much-larger design and are a nod to the Craftsman and Mediterranean designs that influenced this updated architectural gem. A custom wood entry with sidelights match the triple transom windows featured throughout the house and echo the trim and features seen in the spacious three-car garage. While concentrated on one main floor and a lower level, there is no shortage of living and entertaining space inside. The main level includes more than 2,100 square feet, with a roomy 31 by 18-foot living room and kitchen combination off the central foyer that’s perfect for hosting parties or family holidays. The left side of the floor plan includes a 10 by 14-foot dining room, a laundry and a guest bedroom with bath. To the right is the more private spaces, with a relaxing 11 by 10-foot study/office which leads to the master suite featuring a master bath, closet and 13 by 13-foot sleeping area with an attractive peaked ceiling. The walkout lower level offers another 1,500 square feet of living space, with a large family room, three additional family bedrooms and a shared bath.
Flerfärgade hemmabar, med grått golv
1