Flerfärgade hemmabar, med skåp i mörkt trä
Sortera efter:
Budget
Sortera efter:Populärt i dag
1 - 20 av 361 foton
Artikel 1 av 3
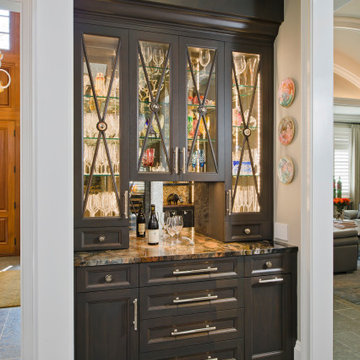
Idéer för att renovera en liten flerfärgade linjär flerfärgat hemmabar, med luckor med glaspanel, skåp i mörkt trä, spegel som stänkskydd och grått golv

Man Cave/She Shed
Inspiration för en stor vintage flerfärgade l-formad flerfärgat hemmabar med stolar, med en nedsänkt diskho, skåp i mörkt trä, flerfärgad stänkskydd, mörkt trägolv, brunt golv, bänkskiva i kvarts och luckor med upphöjd panel
Inspiration för en stor vintage flerfärgade l-formad flerfärgat hemmabar med stolar, med en nedsänkt diskho, skåp i mörkt trä, flerfärgad stänkskydd, mörkt trägolv, brunt golv, bänkskiva i kvarts och luckor med upphöjd panel

Idéer för stora vintage u-formade flerfärgat hemmabarer med stolar, med en undermonterad diskho, luckor med upphöjd panel, skåp i mörkt trä, marmorbänkskiva, brunt stänkskydd, stänkskydd i trä, mellanmörkt trägolv och flerfärgat golv
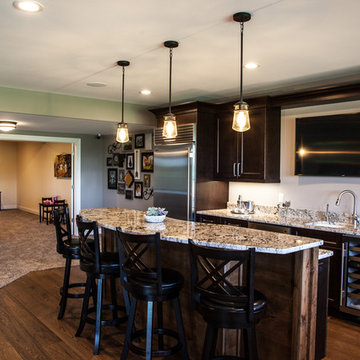
Idéer för en klassisk flerfärgade l-formad hemmabar, med skåp i shakerstil, skåp i mörkt trä, granitbänkskiva, beige stänkskydd, stänkskydd i glaskakel, mörkt trägolv och brunt golv
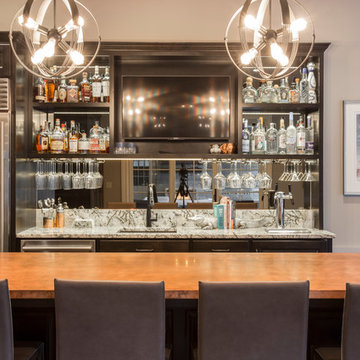
Inspiration för en mycket stor vintage flerfärgade u-formad flerfärgat hemmabar med vask, med en undermonterad diskho, luckor med profilerade fronter, skåp i mörkt trä, bänkskiva i kvarts, spegel som stänkskydd, mellanmörkt trägolv och brunt golv
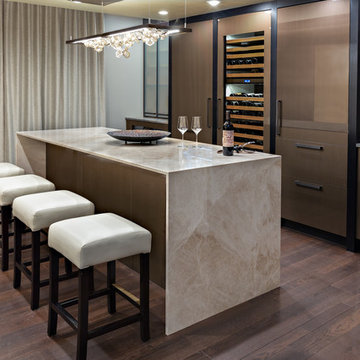
Foto på en stor funkis flerfärgade linjär hemmabar med stolar, med släta luckor, skåp i mörkt trä, mörkt trägolv, brunt golv och marmorbänkskiva
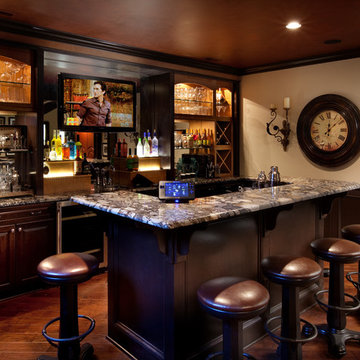
J.E. Evans
Idéer för en klassisk flerfärgade parallell hemmabar med stolar, med mörkt trägolv, luckor med upphöjd panel, skåp i mörkt trä och brunt golv
Idéer för en klassisk flerfärgade parallell hemmabar med stolar, med mörkt trägolv, luckor med upphöjd panel, skåp i mörkt trä och brunt golv

This modern contemporary style dry bar area features Avant Stone Bianco Orobico - honed, benchtop and splash back with a sliding door to hide the bar when not in use.

This moody game room boats a massive bar with dark blue walls, blue/grey backsplash tile, open shelving, dark walnut cabinetry, gold hardware and appliances, a built in mini fridge, frame tv, and its own bar counter with gold pendant lighting and leather stools.

Builder: J. Peterson Homes
Interior Designer: Francesca Owens
Photographers: Ashley Avila Photography, Bill Hebert, & FulView
Capped by a picturesque double chimney and distinguished by its distinctive roof lines and patterned brick, stone and siding, Rookwood draws inspiration from Tudor and Shingle styles, two of the world’s most enduring architectural forms. Popular from about 1890 through 1940, Tudor is characterized by steeply pitched roofs, massive chimneys, tall narrow casement windows and decorative half-timbering. Shingle’s hallmarks include shingled walls, an asymmetrical façade, intersecting cross gables and extensive porches. A masterpiece of wood and stone, there is nothing ordinary about Rookwood, which combines the best of both worlds.
Once inside the foyer, the 3,500-square foot main level opens with a 27-foot central living room with natural fireplace. Nearby is a large kitchen featuring an extended island, hearth room and butler’s pantry with an adjacent formal dining space near the front of the house. Also featured is a sun room and spacious study, both perfect for relaxing, as well as two nearby garages that add up to almost 1,500 square foot of space. A large master suite with bath and walk-in closet which dominates the 2,700-square foot second level which also includes three additional family bedrooms, a convenient laundry and a flexible 580-square-foot bonus space. Downstairs, the lower level boasts approximately 1,000 more square feet of finished space, including a recreation room, guest suite and additional storage.

White
Idéer för mellanstora vintage linjära flerfärgat hemmabarer, med skåp i mörkt trä, granitbänkskiva, flerfärgad stänkskydd, glaspanel som stänkskydd, vinylgolv och flerfärgat golv
Idéer för mellanstora vintage linjära flerfärgat hemmabarer, med skåp i mörkt trä, granitbänkskiva, flerfärgad stänkskydd, glaspanel som stänkskydd, vinylgolv och flerfärgat golv

Builder: J. Peterson Homes
Interior Designer: Francesca Owens
Photographers: Ashley Avila Photography, Bill Hebert, & FulView
Capped by a picturesque double chimney and distinguished by its distinctive roof lines and patterned brick, stone and siding, Rookwood draws inspiration from Tudor and Shingle styles, two of the world’s most enduring architectural forms. Popular from about 1890 through 1940, Tudor is characterized by steeply pitched roofs, massive chimneys, tall narrow casement windows and decorative half-timbering. Shingle’s hallmarks include shingled walls, an asymmetrical façade, intersecting cross gables and extensive porches. A masterpiece of wood and stone, there is nothing ordinary about Rookwood, which combines the best of both worlds.
Once inside the foyer, the 3,500-square foot main level opens with a 27-foot central living room with natural fireplace. Nearby is a large kitchen featuring an extended island, hearth room and butler’s pantry with an adjacent formal dining space near the front of the house. Also featured is a sun room and spacious study, both perfect for relaxing, as well as two nearby garages that add up to almost 1,500 square foot of space. A large master suite with bath and walk-in closet which dominates the 2,700-square foot second level which also includes three additional family bedrooms, a convenient laundry and a flexible 580-square-foot bonus space. Downstairs, the lower level boasts approximately 1,000 more square feet of finished space, including a recreation room, guest suite and additional storage.

The wine bar is dressed in a moody sage grasscloth wallcovering and features a beautiful granite slab as the inspiration for the whole room. Sparkles of gold, art, and an antiqued mirrored light fixture complete the design
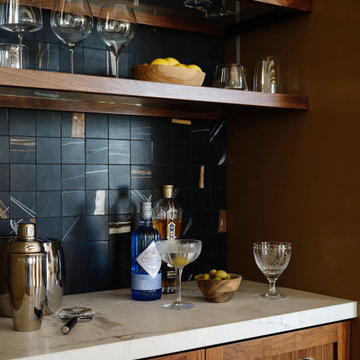
Idéer för en liten medelhavsstil flerfärgade linjär hemmabar, med skåp i shakerstil, skåp i mörkt trä, marmorbänkskiva, svart stänkskydd och stänkskydd i mosaik

Inspiration för en liten vintage flerfärgade parallell flerfärgat hemmabar med vask, med en nedsänkt diskho, skåp i shakerstil, skåp i mörkt trä, granitbänkskiva, gult stänkskydd, spegel som stänkskydd, vinylgolv och brunt golv
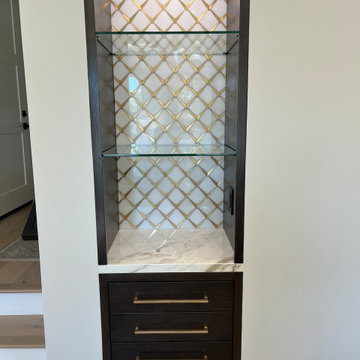
Idéer för att renovera en liten flerfärgade flerfärgat hemmabar, med släta luckor, skåp i mörkt trä, bänkskiva i kvarts, vitt stänkskydd och stänkskydd i marmor
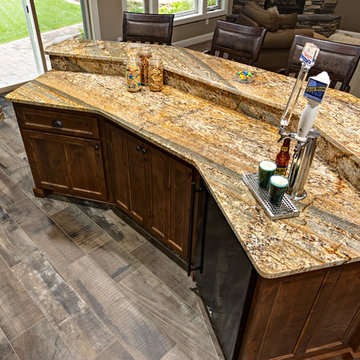
Ehlen Creative Communications, LLC
Inspiration för stora rustika linjära flerfärgat hemmabarer med stolar, med en undermonterad diskho, skåp i shakerstil, skåp i mörkt trä, granitbänkskiva, flerfärgad stänkskydd, stänkskydd i glaskakel, klinkergolv i porslin och grått golv
Inspiration för stora rustika linjära flerfärgat hemmabarer med stolar, med en undermonterad diskho, skåp i shakerstil, skåp i mörkt trä, granitbänkskiva, flerfärgad stänkskydd, stänkskydd i glaskakel, klinkergolv i porslin och grått golv
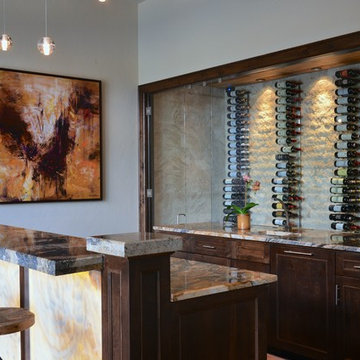
A modern and warm wine room and bar in a home in Dallas, Texas features a plate glass wall separating the bar area and climate controlled wine storage. The back wall is accented with an Austin stone material, while modern wine racks are both functional and beautiful. Abstract art pulls in the colors tones in the granite countertops while back lit honey onyx graces the front of the bar. Modern pendant lighting was installed at varying heights for added interest and drama.
Interior Design: AVID Associates
Builder: Martin Raymond Homes
Photography: Michael Hunter
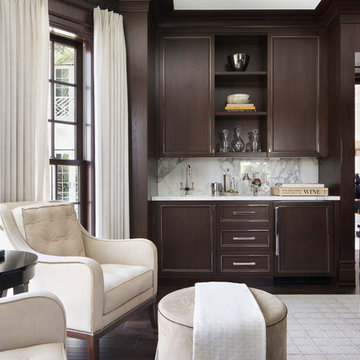
Jessica Glynn Photography
Bild på en maritim flerfärgade linjär flerfärgat hemmabar med vask, med luckor med infälld panel, skåp i mörkt trä, marmorbänkskiva, flerfärgad stänkskydd, stänkskydd i marmor och mörkt trägolv
Bild på en maritim flerfärgade linjär flerfärgat hemmabar med vask, med luckor med infälld panel, skåp i mörkt trä, marmorbänkskiva, flerfärgad stänkskydd, stänkskydd i marmor och mörkt trägolv
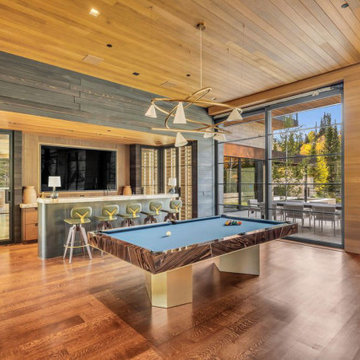
Idéer för mellanstora funkis flerfärgat hemmabarer med stolar, med luckor med glaspanel, skåp i mörkt trä, mellanmörkt trägolv, brunt golv och marmorbänkskiva
Flerfärgade hemmabar, med skåp i mörkt trä
1