Flerfärgade hemmabar, med stänkskydd i porslinskakel
Sortera efter:
Budget
Sortera efter:Populärt i dag
1 - 20 av 49 foton
Artikel 1 av 3

This moody game room boats a massive bar with dark blue walls, blue/grey backsplash tile, open shelving, dark walnut cabinetry, gold hardware and appliances, a built in mini fridge, frame tv, and its own bar counter with gold pendant lighting and leather stools.

The homeowners wanted to update an existing poker room to function as a secondary entertainment space, complete with a large built-in wine rack that was built into the existing cabinetry, new lighting, paint and a wallpaper accent wall.
It was important to preserve the existing stone flooring and the cabinetry, which ran consistently throughout the home.
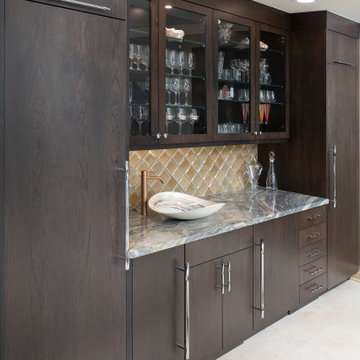
The new wet bar was designed to match the kitchen with the same flat panel Crystal cabinetry and quartzite countertops. The backsplash features Lunada Bay Origami tile in Latte Pearl and a unique vessel sink by Native Trails.

This kitchen in Whitehouse Station has glazed off white cabinets, and a distressed green-gray island. Touches of modern and touches of rustic are combined to create a warm, cozy family space.
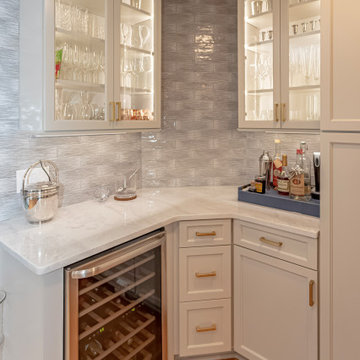
Bild på en mycket stor maritim flerfärgade flerfärgat hemmabar, med en nedsänkt diskho, skåp i shakerstil, vita skåp, bänkskiva i kvartsit, grått stänkskydd, stänkskydd i porslinskakel och mellanmörkt trägolv
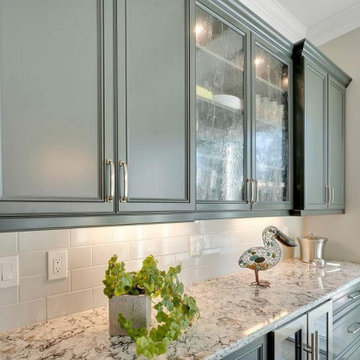
Creating the feeling of casual elegance at a pool bar. Note the wine refrigerator beneath the granite countertop.
Idéer för att renovera en mellanstor vintage flerfärgade flerfärgat hemmabar, med luckor med infälld panel, gröna skåp, granitbänkskiva, vitt stänkskydd och stänkskydd i porslinskakel
Idéer för att renovera en mellanstor vintage flerfärgade flerfärgat hemmabar, med luckor med infälld panel, gröna skåp, granitbänkskiva, vitt stänkskydd och stänkskydd i porslinskakel
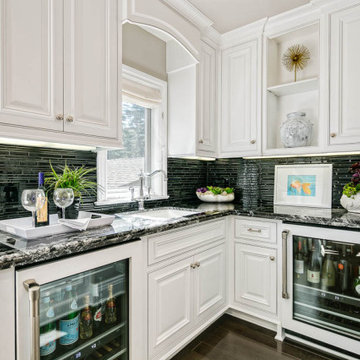
Idéer för att renovera en mellanstor vintage flerfärgade l-formad flerfärgat hemmabar med vask, med en undermonterad diskho, luckor med upphöjd panel, vita skåp, granitbänkskiva, svart stänkskydd, stänkskydd i porslinskakel, mörkt trägolv och brunt golv
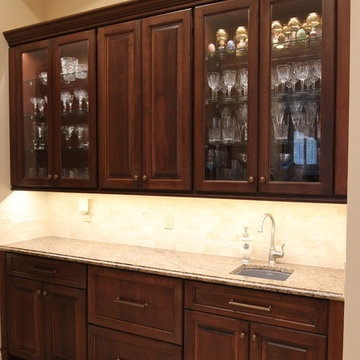
Inspiration för stora klassiska linjära flerfärgat hemmabarer med vask, med en undermonterad diskho, luckor med upphöjd panel, skåp i mörkt trä, granitbänkskiva, beige stänkskydd, stänkskydd i porslinskakel, klinkergolv i porslin och beiget golv
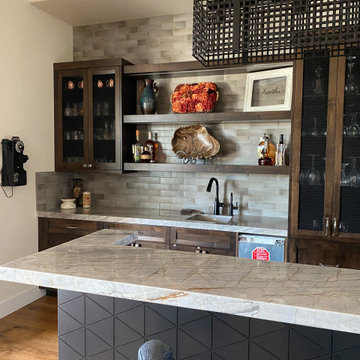
The sit - down bar area clad in custom metal and topped with the same Quartzite stone used in the kitchen. The upper cabinet doors have a metal grid insert that works to repeat the pattern found on the sit down bar walls in a smaller scale. The open shelves have integrated LED lights that add an ambient glow.
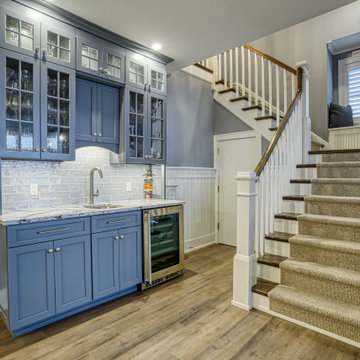
Photo credit: John Altobello Photography
Inspiration för amerikanska flerfärgat hemmabarer med vask, med en undermonterad diskho, skåp i shakerstil, blå skåp, bänkskiva i kvartsit, grått stänkskydd, stänkskydd i porslinskakel, mellanmörkt trägolv och brunt golv
Inspiration för amerikanska flerfärgat hemmabarer med vask, med en undermonterad diskho, skåp i shakerstil, blå skåp, bänkskiva i kvartsit, grått stänkskydd, stänkskydd i porslinskakel, mellanmörkt trägolv och brunt golv
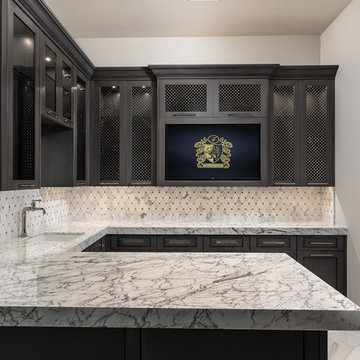
Home bar featuring a custom backsplash, cabinets, and marble countertops
Foto på en mycket stor medelhavsstil flerfärgade u-formad hemmabar med stolar, med en undermonterad diskho, skåp i mörkt trä, marmorbänkskiva, flerfärgad stänkskydd, stänkskydd i porslinskakel, marmorgolv, flerfärgat golv och luckor med glaspanel
Foto på en mycket stor medelhavsstil flerfärgade u-formad hemmabar med stolar, med en undermonterad diskho, skåp i mörkt trä, marmorbänkskiva, flerfärgad stänkskydd, stänkskydd i porslinskakel, marmorgolv, flerfärgat golv och luckor med glaspanel
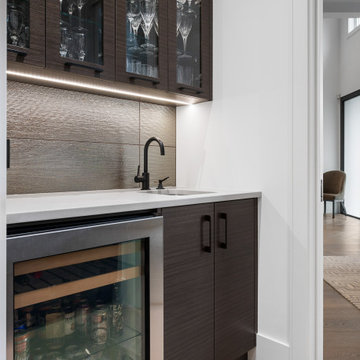
THIS SMALL BUTLERS PANTRY LEADS INTO THE DINIG FROM THE KITCHEN, WE DESIGNED IT TO HAVE A LITTLE POP OF PUN WITH THE BACKSPLASH THAT TIES INTO THE SAME TONES AS THE CEILING IN THE DINING.
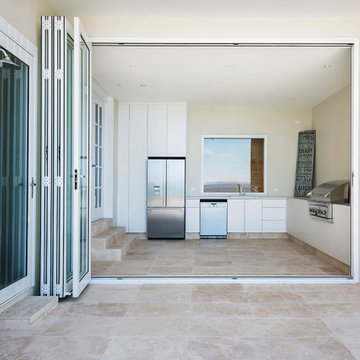
Inredning av en nordisk mellanstor flerfärgade l-formad flerfärgat hemmabar, med en nedsänkt diskho, släta luckor, vita skåp, bänkskiva i kvarts, beige stänkskydd, stänkskydd i porslinskakel, travertin golv och beiget golv
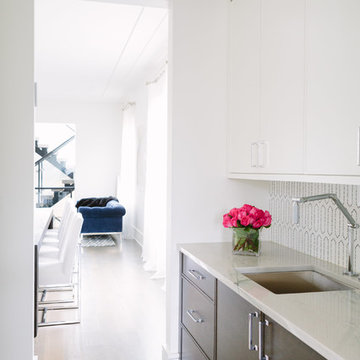
Photo Credit:
Aimée Mazzenga
Idéer för en mellanstor modern flerfärgade linjär hemmabar med vask, med en undermonterad diskho, luckor med profilerade fronter, skåp i mörkt trä, kaklad bänkskiva, vitt stänkskydd, stänkskydd i porslinskakel, mörkt trägolv och brunt golv
Idéer för en mellanstor modern flerfärgade linjär hemmabar med vask, med en undermonterad diskho, luckor med profilerade fronter, skåp i mörkt trä, kaklad bänkskiva, vitt stänkskydd, stänkskydd i porslinskakel, mörkt trägolv och brunt golv
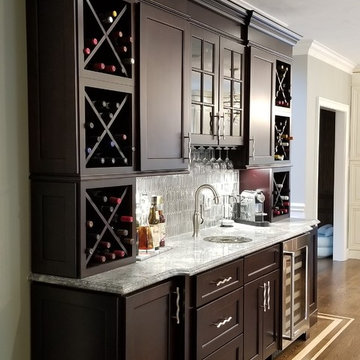
Complete Kitchen Remodel with open design.
Idéer för en stor klassisk flerfärgade parallell hemmabar, med en undermonterad diskho, luckor med upphöjd panel, bruna skåp, granitbänkskiva, beige stänkskydd, mörkt trägolv, brunt golv och stänkskydd i porslinskakel
Idéer för en stor klassisk flerfärgade parallell hemmabar, med en undermonterad diskho, luckor med upphöjd panel, bruna skåp, granitbänkskiva, beige stänkskydd, mörkt trägolv, brunt golv och stänkskydd i porslinskakel
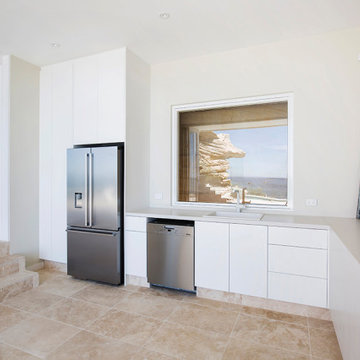
Bild på en mellanstor skandinavisk flerfärgade l-formad flerfärgat hemmabar, med en nedsänkt diskho, släta luckor, vita skåp, bänkskiva i kvarts, beige stänkskydd, stänkskydd i porslinskakel, travertin golv och beiget golv
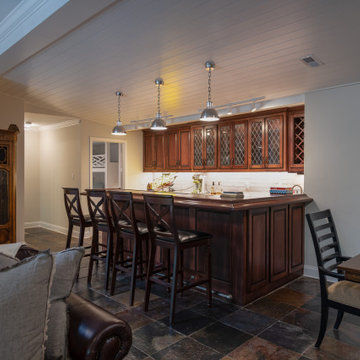
Originally built in 1990 the Heady Lakehouse began as a 2,800SF family retreat and now encompasses over 5,635SF. It is located on a steep yet welcoming lot overlooking a cove on Lake Hartwell that pulls you in through retaining walls wrapped with White Brick into a courtyard laid with concrete pavers in an Ashlar Pattern. This whole home renovation allowed us the opportunity to completely enhance the exterior of the home with all new LP Smartside painted with Amherst Gray with trim to match the Quaker new bone white windows for a subtle contrast. You enter the home under a vaulted tongue and groove white washed ceiling facing an entry door surrounded by White brick.
Once inside you’re encompassed by an abundance of natural light flooding in from across the living area from the 9’ triple door with transom windows above. As you make your way into the living area the ceiling opens up to a coffered ceiling which plays off of the 42” fireplace that is situated perpendicular to the dining area. The open layout provides a view into the kitchen as well as the sunroom with floor to ceiling windows boasting panoramic views of the lake. Looking back you see the elegant touches to the kitchen with Quartzite tops, all brass hardware to match the lighting throughout, and a large 4’x8’ Santorini Blue painted island with turned legs to provide a note of color.
The owner’s suite is situated separate to one side of the home allowing a quiet retreat for the homeowners. Details such as the nickel gap accented bed wall, brass wall mounted bed-side lamps, and a large triple window complete the bedroom. Access to the study through the master bedroom further enhances the idea of a private space for the owners to work. It’s bathroom features clean white vanities with Quartz counter tops, brass hardware and fixtures, an obscure glass enclosed shower with natural light, and a separate toilet room.
The left side of the home received the largest addition which included a new over-sized 3 bay garage with a dog washing shower, a new side entry with stair to the upper and a new laundry room. Over these areas, the stair will lead you to two new guest suites featuring a Jack & Jill Bathroom and their own Lounging and Play Area.
The focal point for entertainment is the lower level which features a bar and seating area. Opposite the bar you walk out on the concrete pavers to a covered outdoor kitchen feature a 48” grill, Large Big Green Egg smoker, 30” Diameter Evo Flat-top Grill, and a sink all surrounded by granite countertops that sit atop a white brick base with stainless steel access doors. The kitchen overlooks a 60” gas fire pit that sits adjacent to a custom gunite eight sided hot tub with travertine coping that looks out to the lake. This elegant and timeless approach to this 5,000SF three level addition and renovation allowed the owner to add multiple sleeping and entertainment areas while rejuvenating a beautiful lake front lot with subtle contrasting colors.
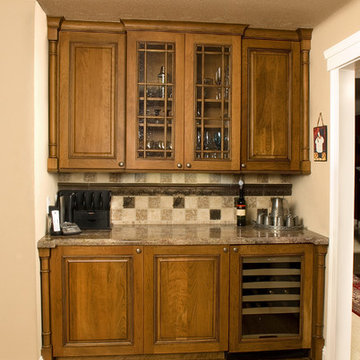
Idéer för att renovera en liten vintage flerfärgade linjär flerfärgat hemmabar, med luckor med upphöjd panel, skåp i mellenmörkt trä, granitbänkskiva, flerfärgad stänkskydd, stänkskydd i porslinskakel, ljust trägolv och beiget golv
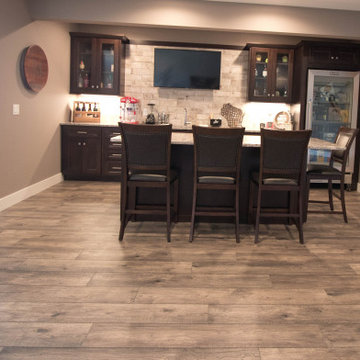
Luxury Vinyl Floors: Engineered Floors, New Standard II - Caicos
Exempel på en mycket stor klassisk flerfärgade linjär flerfärgat hemmabar med stolar, med en undermonterad diskho, skåp i shakerstil, skåp i mörkt trä, bänkskiva i kvarts, grått stänkskydd, stänkskydd i porslinskakel, vinylgolv och brunt golv
Exempel på en mycket stor klassisk flerfärgade linjär flerfärgat hemmabar med stolar, med en undermonterad diskho, skåp i shakerstil, skåp i mörkt trä, bänkskiva i kvarts, grått stänkskydd, stänkskydd i porslinskakel, vinylgolv och brunt golv
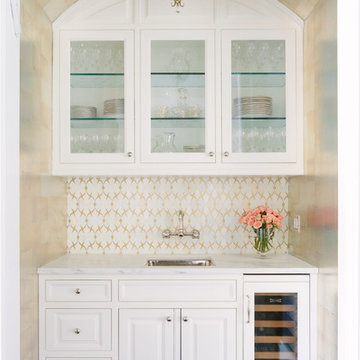
Photo Credit:
Aimée Mazzenga
Idéer för små vintage linjära flerfärgat hemmabarer med vask, med en undermonterad diskho, luckor med profilerade fronter, vita skåp, marmorbänkskiva, flerfärgad stänkskydd, stänkskydd i porslinskakel, mörkt trägolv och brunt golv
Idéer för små vintage linjära flerfärgat hemmabarer med vask, med en undermonterad diskho, luckor med profilerade fronter, vita skåp, marmorbänkskiva, flerfärgad stänkskydd, stänkskydd i porslinskakel, mörkt trägolv och brunt golv
Flerfärgade hemmabar, med stänkskydd i porslinskakel
1