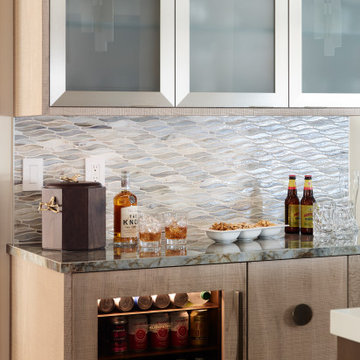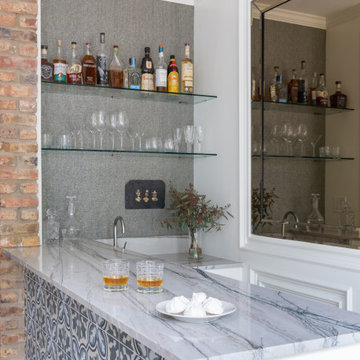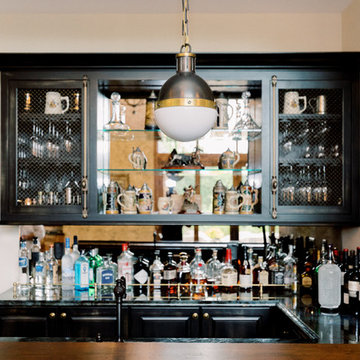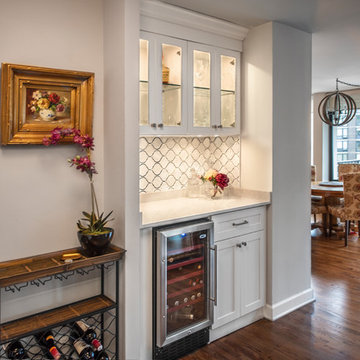Flerfärgade, röda hemmabar
Sortera efter:
Budget
Sortera efter:Populärt i dag
1 - 20 av 1 318 foton
Artikel 1 av 3

Exempel på en klassisk flerfärgade linjär flerfärgat hemmabar med vask, med en undermonterad diskho, skåp i shakerstil, beige skåp, marmorbänkskiva, flerfärgad stänkskydd, mellanmörkt trägolv och brunt golv

Exempel på en modern flerfärgade flerfärgat hemmabar, med luckor med infälld panel, bänkskiva i kvartsit, mellanmörkt trägolv, skåp i mellenmörkt trä och spegel som stänkskydd

Polished Level Marmi porcelain bar top in the color "Onyx," with wavy asymmetric tile backsplash and earth-toned cabinetry and accents.
Retro inredning av en flerfärgade flerfärgat hemmabar, med bänkskiva i onyx
Retro inredning av en flerfärgade flerfärgat hemmabar, med bänkskiva i onyx

Room by room, we’re taking on this 1970’s home and bringing it into 2021’s aesthetic and functional desires. The homeowner’s started with the bar, lounge area, and dining room. Bright white paint sets the backdrop for these spaces and really brightens up what used to be light gold walls.
We leveraged their beautiful backyard landscape by incorporating organic patterns and earthy botanical colors to play off the nature just beyond the huge sliding doors.
Since the rooms are in one long galley orientation, the design flow was extremely important. Colors pop in the dining room chandelier (the showstopper that just makes this room “wow”) as well as in the artwork and pillows. The dining table, woven wood shades, and grasscloth offer multiple textures throughout the zones by adding depth, while the marble tops’ and tiles’ linear and geometric patterns give a balanced contrast to the other solids in the areas. The result? A beautiful and comfortable entertaining space!

Klassisk inredning av en flerfärgade linjär flerfärgat hemmabar med vask, med en undermonterad diskho, skåp i shakerstil, grå skåp, marmorbänkskiva, flerfärgad stänkskydd, mellanmörkt trägolv och brunt golv

Idéer för mellanstora rustika l-formade flerfärgat hemmabarer med vask, med luckor med infälld panel, vita skåp, granitbänkskiva, vitt stänkskydd, stänkskydd i tunnelbanekakel, mellanmörkt trägolv och brunt golv

Talia Laird Photography
Foto på en stor vintage flerfärgade u-formad hemmabar med stolar, med en undermonterad diskho, öppna hyllor, svarta skåp, mellanmörkt trägolv och svart golv
Foto på en stor vintage flerfärgade u-formad hemmabar med stolar, med en undermonterad diskho, öppna hyllor, svarta skåp, mellanmörkt trägolv och svart golv

Woodharbor Custom Cabinetry
Idéer för en mellanstor klassisk flerfärgade linjär hemmabar med vask, med luckor med upphöjd panel, grå skåp, granitbänkskiva, en undermonterad diskho, grått stänkskydd, spegel som stänkskydd, klinkergolv i porslin och beiget golv
Idéer för en mellanstor klassisk flerfärgade linjär hemmabar med vask, med luckor med upphöjd panel, grå skåp, granitbänkskiva, en undermonterad diskho, grått stänkskydd, spegel som stänkskydd, klinkergolv i porslin och beiget golv

Inredning av en modern stor flerfärgade l-formad flerfärgat hemmabar med stolar, med en undermonterad diskho, granitbänkskiva, flerfärgad stänkskydd, stänkskydd i sten, mellanmörkt trägolv och brunt golv

Design by Lisa Lauren of Closet Works
A spare entry closet offered the perfect opportunity for a home bar to be created. With custom LED lighting, glass cabinets and glass shelves, plus a drawer and cabinets for barware, this design is a top notch transformation.

Karen and Chad of Tower Lakes, IL were tired of their unfinished basement functioning as nothing more than a storage area and depressing gym. They wanted to increase the livable square footage of their home with a cohesive finished basement design, while incorporating space for the kids and adults to hang out.
“We wanted to make sure that upon renovating the basement, that we can have a place where we can spend time and watch movies, but also entertain and showcase the wine collection that we have,” Karen said.
After a long search comparing many different remodeling companies, Karen and Chad found Advance Design Studio. They were drawn towards the unique “Common Sense Remodeling” process that simplifies the renovation experience into predictable steps focused on customer satisfaction.
“There are so many other design/build companies, who may not have transparency, or a focused process in mind and I think that is what separated Advance Design Studio from the rest,” Karen said.
Karen loved how designer Claudia Pop was able to take very high-level concepts, “non-negotiable items” and implement them in the initial 3D drawings. Claudia and Project Manager DJ Yurik kept the couple in constant communication through the project. “Claudia was very receptive to the ideas we had, but she was also very good at infusing her own points and thoughts, she was very responsive, and we had an open line of communication,” Karen said.
A very important part of the basement renovation for the couple was the home gym and sauna. The “high-end hotel” look and feel of the openly blended work out area is both highly functional and beautiful to look at. The home sauna gives them a place to relax after a long day of work or a tough workout. “The gym was a very important feature for us,” Karen said. “And I think (Advance Design) did a very great job in not only making the gym a functional area, but also an aesthetic point in our basement”.
An extremely unique wow-factor in this basement is the walk in glass wine cellar that elegantly displays Karen and Chad’s extensive wine collection. Immediate access to the stunning wet bar accompanies the wine cellar to make this basement a popular spot for friends and family.
The custom-built wine bar brings together two natural elements; Calacatta Vicenza Quartz and thick distressed Black Walnut. Sophisticated yet warm Graphite Dura Supreme cabinetry provides contrast to the soft beige walls and the Calacatta Gold backsplash. An undermount sink across from the bar in a matching Calacatta Vicenza Quartz countertop adds functionality and convenience to the bar, while identical distressed walnut floating shelves add an interesting design element and increased storage. Rich true brown Rustic Oak hardwood floors soften and warm the space drawing all the areas together.
Across from the bar is a comfortable living area perfect for the family to sit down at a watch a movie. A full bath completes this finished basement with a spacious walk-in shower, Cocoa Brown Dura Supreme vanity with Calacatta Vicenza Quartz countertop, a crisp white sink and a stainless-steel Voss faucet.
Advance Design’s Common Sense process gives clients the opportunity to walk through the basement renovation process one step at a time, in a completely predictable and controlled environment. “Everything was designed and built exactly how we envisioned it, and we are really enjoying it to it’s full potential,” Karen said.
Constantly striving for customer satisfaction, Advance Design’s success is heavily reliant upon happy clients referring their friends and family. “We definitely will and have recommended Advance Design Studio to friends who are looking to embark on a remodeling project small or large,” Karen exclaimed at the completion of her project.

Dark gray wetbar gets a modern/industrial look with the exposed brick wall
Idéer för att renovera en mellanstor vintage röda linjär rött hemmabar med vask, med en undermonterad diskho, skåp i shakerstil, grå skåp, träbänkskiva, rött stänkskydd, stänkskydd i tegel, vinylgolv och brunt golv
Idéer för att renovera en mellanstor vintage röda linjär rött hemmabar med vask, med en undermonterad diskho, skåp i shakerstil, grå skåp, träbänkskiva, rött stänkskydd, stänkskydd i tegel, vinylgolv och brunt golv

Remodeled dining room - now a luxury home bar.
Bild på en stor rustik flerfärgade parallell flerfärgat hemmabar med vask, med en undermonterad diskho, skåp i shakerstil, grå skåp, bänkskiva i onyx, grått stänkskydd, stänkskydd i metallkakel, klinkergolv i porslin och grått golv
Bild på en stor rustik flerfärgade parallell flerfärgat hemmabar med vask, med en undermonterad diskho, skåp i shakerstil, grå skåp, bänkskiva i onyx, grått stänkskydd, stänkskydd i metallkakel, klinkergolv i porslin och grått golv

The owners of this magnificent fly-in/ fly-out lodge had a vision for a home that would showcase their love of nature, animals, flying and big game hunting. Featured in the 2011 Design New York Magazine, we are proud to bring this vision to life.
Chuck Smith, AIA, created the architectural design for the timber frame lodge which is situated next to a regional airport. Heather DeMoras Design Consultants was chosen to continue the owners vision through careful interior design and selection of finishes, furniture and lighting, built-ins, and accessories.
HDDC's involvement touched every aspect of the home, from Kitchen and Trophy Room design to each of the guest baths and every room in between. Drawings and 3D visualization were produced for built in details such as massive fireplaces and their surrounding mill work, the trophy room and its world map ceiling and floor with inlaid compass rose, custom molding, trim & paneling throughout the house, and a master bath suite inspired by and Oak Forest. A home of this caliber requires and attention to detail beyond simple finishes. Extensive tile designs highlight natural scenes and animals. Many portions of the home received artisan paint effects to soften the scale and highlight architectural features. Artistic balustrades depict woodland creatures in forest settings. To insure the continuity of the Owner's vision, we assisted in the selection of furniture and accessories, and even assisted with the selection of windows and doors, exterior finishes and custom exterior lighting fixtures.
Interior details include ceiling fans with finishes and custom detailing to coordinate with the other custom lighting fixtures of the home. The Dining Room boasts of a bronze moose chandelier above the dining room table. Along with custom furniture, other touches include a hand stitched Mennonite quilt in the Master Bedroom and murals by our decorative artist.

Exempel på en mellanstor klassisk flerfärgade linjär flerfärgat hemmabar med vask, med en undermonterad diskho, luckor med profilerade fronter, svarta skåp, granitbänkskiva, beige stänkskydd, stänkskydd i keramik, mörkt trägolv och brunt golv

Exempel på en mellanstor modern flerfärgade parallell flerfärgat hemmabar med stolar, med luckor med glaspanel, svarta skåp, granitbänkskiva, spegel som stänkskydd, ljust trägolv och brunt golv

A dual wine and coffee bar was a must for this customer as part of their kitchen remodel. Their mini wine and beer refrigerator fits comfortably under the counter, but offers ample storage and dual temperature controls to chill different beverages simultaneously.

Design-Build project included converting an unused formal living room in our client's home into a billiards room complete with a custom bar and humidor.

Man Cave/She Shed
Inspiration för en stor vintage flerfärgade l-formad flerfärgat hemmabar med stolar, med en nedsänkt diskho, skåp i mörkt trä, flerfärgad stänkskydd, mörkt trägolv, brunt golv, bänkskiva i kvarts och luckor med upphöjd panel
Inspiration för en stor vintage flerfärgade l-formad flerfärgat hemmabar med stolar, med en nedsänkt diskho, skåp i mörkt trä, flerfärgad stänkskydd, mörkt trägolv, brunt golv, bänkskiva i kvarts och luckor med upphöjd panel

Idéer för stora vintage u-formade flerfärgat hemmabarer med stolar, med en undermonterad diskho, luckor med upphöjd panel, skåp i mörkt trä, marmorbänkskiva, brunt stänkskydd, stänkskydd i trä, mellanmörkt trägolv och flerfärgat golv
Flerfärgade, röda hemmabar
1