111 967 foton på allrum - allrum på loftet, allrum med öppen planlösning
Sortera efter:
Budget
Sortera efter:Populärt i dag
21 - 40 av 111 967 foton
Artikel 1 av 3

Casual comfortable family living is the heart of this home! Organization is the name of the game in this fast paced yet loving family! Between school, sports, and work everyone needs to hustle, but this casual comfortable family room encourages family gatherings and relaxation! Photography: Stephen Karlisch

Fireplace: - 9 ft. linear
Bottom horizontal section-Tile: Emser Borigni White 18x35- Horizontal stacked
Top vertical section- Tile: Emser Borigni Diagonal Left/Right- White 18x35
Grout: Mapei 77 Frost
Fireplace wall paint: Web Gray SW 7075
Ceiling Paint: Pure White SW 7005
Paint: Egret White SW 7570
Photographer: Steve Chenn

Foto på ett maritimt allrum med öppen planlösning, med vita väggar, mörkt trägolv, en standard öppen spis, en spiselkrans i tegelsten, en väggmonterad TV och brunt golv

Idéer för ett rustikt allrum med öppen planlösning, med vita väggar, en standard öppen spis, en spiselkrans i sten, en väggmonterad TV och ljust trägolv

The dark paint on the high ceiling in this family room gives the space a more warm and inviting feel in an otherwise very open and large room.
Photo by Emily Minton Redfield

Inspiration för stora lantliga allrum med öppen planlösning, med vita väggar, en standard öppen spis, en spiselkrans i trä, en väggmonterad TV, mellanmörkt trägolv och brunt golv
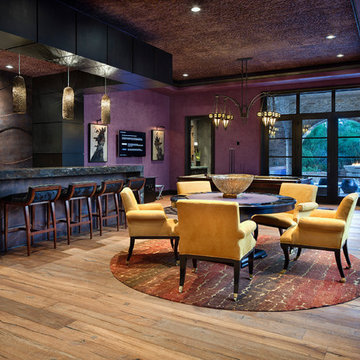
Idéer för ett medelhavsstil allrum med öppen planlösning, med lila väggar, ljust trägolv och en väggmonterad TV

he open plan of the great room, dining and kitchen, leads to a completely covered outdoor living area for year-round entertaining in the Pacific Northwest. By combining tried and true farmhouse style with sophisticated, creamy colors and textures inspired by the home's surroundings, the result is a welcoming, cohesive and intriguing living experience.
For more photos of this project visit our website: https://wendyobrienid.com.

Photos by Julia Robbs for Homepolish
Idéer för ett industriellt allrum med öppen planlösning, med röda väggar, betonggolv, grått golv och en väggmonterad TV
Idéer för ett industriellt allrum med öppen planlösning, med röda väggar, betonggolv, grått golv och en väggmonterad TV
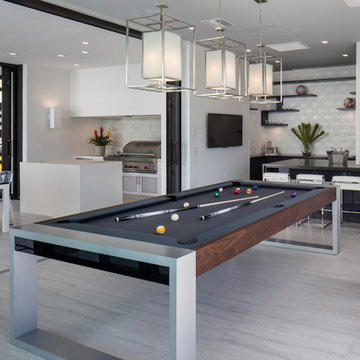
This Palm Springs inspired, one story, 8,245 sq. ft. modernist “party pad” merges golf and Rat Pack glamour. The net-zero home provides resort-style living and overlooks fairways and water views. The front elevation of this mid-century, sprawling ranch showcases a patterned screen that provides transparency and privacy. The design element of the screen reappears throughout the home in a manner similar to Frank Lloyd Wright’s use of design patterns throughout his homes. The home boasts a HERS index of zero. A 17.1 kW Photovoltaic and Tesla Powerwall system provides approximately 100% of the electrical energy needs.
A Grand ARDA for Custom Home Design goes to
Phil Kean Design Group
Designer: Phil Kean Design Group
From: Winter Park, Florida
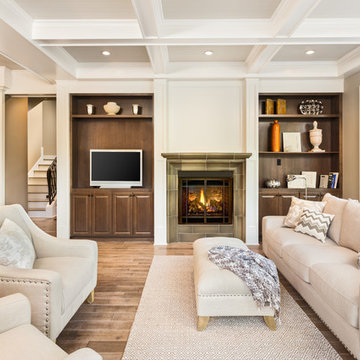
Inredning av ett klassiskt stort allrum med öppen planlösning, med vita väggar, en standard öppen spis, en spiselkrans i trä, brunt golv, mellanmörkt trägolv och en fristående TV

Idéer för att renovera ett funkis allrum med öppen planlösning, med en bred öppen spis och en väggmonterad TV

Photos by Whitney Kamman
Foto på ett stort rustikt allrum med öppen planlösning, med en hemmabar, en bred öppen spis, en spiselkrans i sten, en väggmonterad TV, grå väggar, mörkt trägolv och brunt golv
Foto på ett stort rustikt allrum med öppen planlösning, med en hemmabar, en bred öppen spis, en spiselkrans i sten, en väggmonterad TV, grå väggar, mörkt trägolv och brunt golv
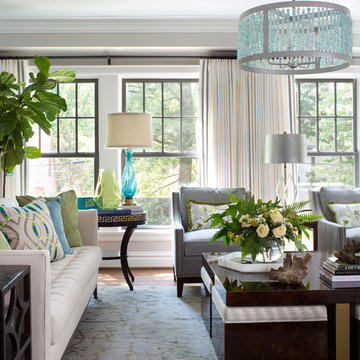
Emily Minton Redfield
Exempel på ett stort klassiskt allrum med öppen planlösning, med grå väggar, mörkt trägolv och en väggmonterad TV
Exempel på ett stort klassiskt allrum med öppen planlösning, med grå väggar, mörkt trägolv och en väggmonterad TV
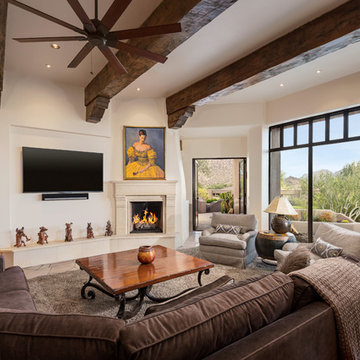
Photo Credit: Inckx
Inspiration för stora amerikanska allrum med öppen planlösning, med en standard öppen spis, en väggmonterad TV, beige väggar och en spiselkrans i gips
Inspiration för stora amerikanska allrum med öppen planlösning, med en standard öppen spis, en väggmonterad TV, beige väggar och en spiselkrans i gips

Landing and Lounge area at our Coastal Cape Cod Beach House
Serena and Lilly Pillows, TV, Books, blankets and more to get comfy at the Beach!
Photo by Dan Cutrona

Interior Design, Interior Architecture, Custom Millwork Design, Furniture Design, Art Curation, & Landscape Architecture by Chango & Co.
Photography by Ball & Albanese
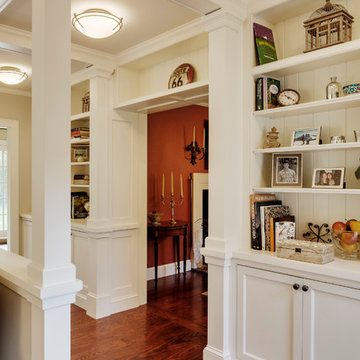
Greg Premru Photography, Inc
Inspiration för ett vintage allrum med öppen planlösning, med mörkt trägolv och en väggmonterad TV
Inspiration för ett vintage allrum med öppen planlösning, med mörkt trägolv och en väggmonterad TV
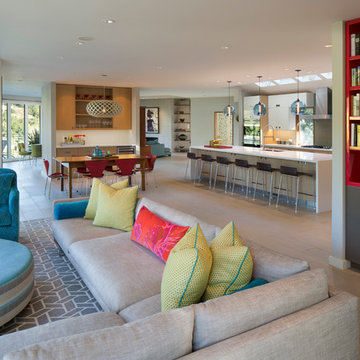
Lighting: Scott Dumas
Interior Designer: Mansfield+O’Neil Interior Design
Photographer: Paul Dyer
Idéer för funkis allrum med öppen planlösning, med vita väggar och klinkergolv i keramik
Idéer för funkis allrum med öppen planlösning, med vita väggar och klinkergolv i keramik

Photography by Richard Mandelkorn
Klassisk inredning av ett stort allrum med öppen planlösning, med beige väggar och heltäckningsmatta
Klassisk inredning av ett stort allrum med öppen planlösning, med beige väggar och heltäckningsmatta
111 967 foton på allrum - allrum på loftet, allrum med öppen planlösning
2