111 970 foton på allrum - allrum på loftet, allrum med öppen planlösning
Sortera efter:
Budget
Sortera efter:Populärt i dag
61 - 80 av 111 970 foton
Artikel 1 av 3

A custom entertainment unit was designed to be a focal point in the Living Room. A centrally placed gas fireplace visually anchors the room, with an generous offering of storage cupboards & shelves above. The large-panel cupboard doors slide across the open shelving to reveal a hidden TV alcove.
Photo by Dave Kulesza.

Basement finished to include game room, family room, shiplap wall treatment, sliding barn door and matching beam, new staircase, home gym, locker room and bathroom in addition to wine bar area.

A uniform and cohesive look adds simplicity to the overall aesthetic, supporting the minimalist design of this boathouse. The A5s is Glo’s slimmest profile, allowing for more glass, less frame, and wider sightlines. The concealed hinge creates a clean interior look while also providing a more energy-efficient air-tight window. The increased performance is also seen in the triple pane glazing used in both series. The windows and doors alike provide a larger continuous thermal break, multiple air seals, high-performance spacers, Low-E glass, and argon filled glazing, with U-values as low as 0.20. Energy efficiency and effortless minimalism create a breathtaking Scandinavian-style remodel.
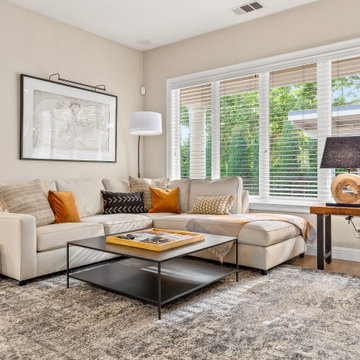
Inredning av ett klassiskt allrum med öppen planlösning, med beige väggar, mellanmörkt trägolv och brunt golv
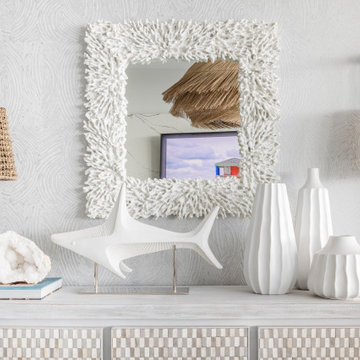
Every inch of this 4,200-square-foot condo on Las Olas—two units combined into one inside the tallest building in Fort Lauderdale—is dripping with glamour, starting right away in the entrance with Phillip Jeffries’ Cloud wallpaper and crushed velvet gold chairs by Koket. Along with tearing out some of the bathrooms and installing sleek and chic new vanities, Laure Nell Interiors outfitted the residence with all the accoutrements that make it perfect for the owners—two doctors without children—to enjoy an evening at home alone or entertaining friends and family. On one side of the condo, we turned the previous kitchen into a wet bar off the family room. Inspired by One Hotel, the aesthetic here gives off permanent vacation vibes. A large rattan light fixture sets a beachy tone above a custom-designed oversized sofa. Also on this side of the unit, a light and bright guest bedroom, affectionately named the Bali Room, features Phillip Jeffries’ silver leaf wallpaper and heirloom artifacts that pay homage to the Indian heritage of one of the owners. In another more-moody guest room, a Currey and Co. Grand Lotus light fixture gives off a golden glow against Phillip Jeffries’ dip wallcovering behind an emerald green bed, while an artist hand painted the look on each wall. The other side of the condo took on an aesthetic that reads: The more bling, the better. Think crystals and chrome and a 78-inch circular diamond chandelier. The main kitchen, living room (where we custom-surged together Surya rugs), dining room (embellished with jewelry-like chain-link Yale sconces by Arteriors), office, and master bedroom (overlooking downtown and the ocean) all reside on this side of the residence. And then there’s perhaps the jewel of the home: the powder room, illuminated by Tom Dixon pendants. The homeowners hiked Machu Picchu together and fell in love with a piece of art on their trip that we designed the entire bathroom around. It’s one of many personal objets found throughout the condo, making this project a true labor of love.

Inspiration för ett vintage allrum med öppen planlösning, med grå väggar, mörkt trägolv, en inbyggd mediavägg och brunt golv

Amazing three-panel patio door in this gorgeous great-room style living room. The large sliding glass door opens out onto a wonderful patio and swimming pool area.
Windows and Doors are from Renewal by Andersen Long Island, East End, New York.
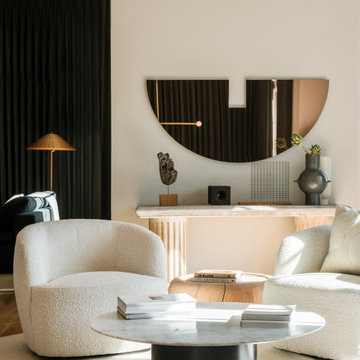
Console from Artefact Design and Salvage in Sonoma, art pieces on console from Jesse Schlesinger, ceramics from Linda Fahey at Yonder, pillow from JG Switzer, mirror from Ben and Aja Blanc, chandelier from Allied Maker, coffee table from 1stDibs, wood table from Riva 1920
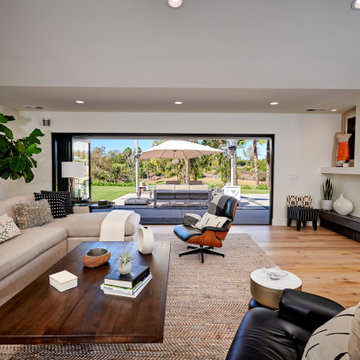
Open Door out to the backyard backed up to the golf course
Idéer för ett stort modernt allrum med öppen planlösning, med en väggmonterad TV
Idéer för ett stort modernt allrum med öppen planlösning, med en väggmonterad TV

A stair tower provides a focus form the main floor hallway. 22 foot high glass walls wrap the stairs which also open to a two story family room. A wide fireplace wall is flanked by recessed art niches.

From kitchen looking in to the great room.
Idéer för mellanstora vintage allrum med öppen planlösning, med grå väggar, laminatgolv, en standard öppen spis, en spiselkrans i tegelsten, en väggmonterad TV och brunt golv
Idéer för mellanstora vintage allrum med öppen planlösning, med grå väggar, laminatgolv, en standard öppen spis, en spiselkrans i tegelsten, en väggmonterad TV och brunt golv
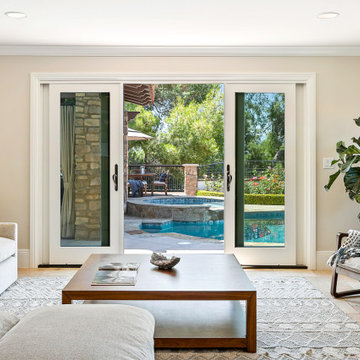
This home had a kitchen that wasn’t meeting the family’s needs, nor did it fit with the coastal Mediterranean theme throughout the rest of the house. The goals for this remodel were to create more storage space and add natural light. The biggest item on the wish list was a larger kitchen island that could fit a family of four. They also wished for the backyard to transform from an unsightly mess that the clients rarely used to a beautiful oasis with function and style.
One design challenge was incorporating the client’s desire for a white kitchen with the warm tones of the travertine flooring. The rich walnut tone in the island cabinetry helped to tie in the tile flooring. This added contrast, warmth, and cohesiveness to the overall design and complemented the transitional coastal theme in the adjacent spaces. Rooms alight with sunshine, sheathed in soft, watery hues are indicative of coastal decorating. A few essential style elements will conjure the coastal look with its casual beach attitude and renewing seaside energy, even if the shoreline is only in your mind's eye.
By adding two new windows, all-white cabinets, and light quartzite countertops, the kitchen is now open and bright. Brass accents on the hood, cabinet hardware and pendant lighting added warmth to the design. Blue accent rugs and chairs complete the vision, complementing the subtle grey ceramic backsplash and coastal blues in the living and dining rooms. Finally, the added sliding doors lead to the best part of the home: the dreamy outdoor oasis!
Every day is a vacation in this Mediterranean-style backyard paradise. The outdoor living space emphasizes the natural beauty of the surrounding area while offering all of the advantages and comfort of indoor amenities.
The swimming pool received a significant makeover that turned this backyard space into one that the whole family will enjoy. JRP changed out the stones and tiles, bringing a new life to it. The overall look of the backyard went from hazardous to harmonious. After finishing the pool, a custom gazebo was built for the perfect spot to relax day or night.
It’s an entertainer’s dream to have a gorgeous pool and an outdoor kitchen. This kitchen includes stainless-steel appliances, a custom beverage fridge, and a wood-burning fireplace. Whether you want to entertain or relax with a good book, this coastal Mediterranean-style outdoor living remodel has you covered.
Photographer: Andrew - OpenHouse VC
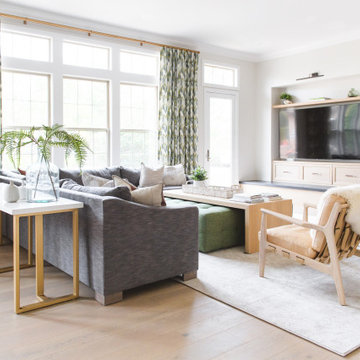
Idéer för ett modernt allrum med öppen planlösning, med vita väggar, ljust trägolv, en väggmonterad TV och beiget golv

The family room fireplace tile and mantel surround were heavy and dark. A multicolored ledge stone lightens up the space and adds texture to the room. A reclaimed wood mantel was hand selected to give this fireplace a cool, rustic vibe. New carpet in a subtle pattern adds warmth and character to this family room refresh.
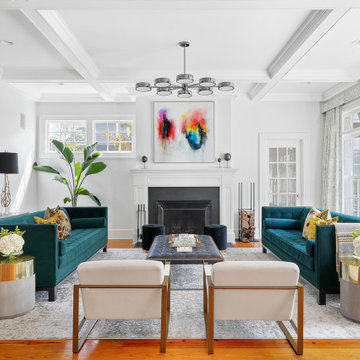
Family Room with Two Facing Sofas
Foto på ett stort vintage allrum med öppen planlösning, med vita väggar, mellanmörkt trägolv, en standard öppen spis och brunt golv
Foto på ett stort vintage allrum med öppen planlösning, med vita väggar, mellanmörkt trägolv, en standard öppen spis och brunt golv
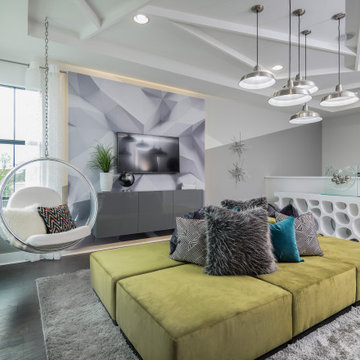
Not your average Loft. We've created a fun and unique space in this Loft with a hanging acrylic chair, modular sofa and floating back-lit panels
Inspiration för ett funkis allrum med öppen planlösning, med grå väggar, mörkt trägolv, en väggmonterad TV och brunt golv
Inspiration för ett funkis allrum med öppen planlösning, med grå väggar, mörkt trägolv, en väggmonterad TV och brunt golv
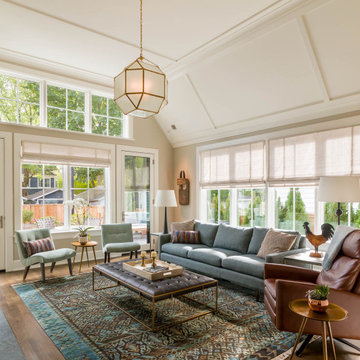
Foto på ett lantligt allrum med öppen planlösning, med beige väggar, mellanmörkt trägolv och brunt golv

Our custom TV entertainment center sets the stage for this coast chic design. The root coffee table is just a perfect addition!
Bild på ett stort maritimt allrum med öppen planlösning, med grå väggar, ljust trägolv, en inbyggd mediavägg och brunt golv
Bild på ett stort maritimt allrum med öppen planlösning, med grå väggar, ljust trägolv, en inbyggd mediavägg och brunt golv
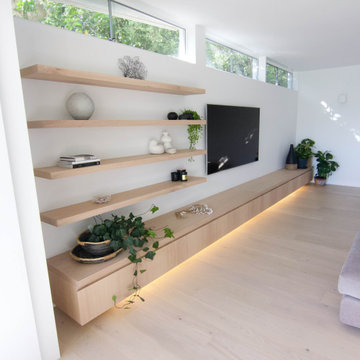
Elegant timber veneer, floating entertainment unit with timber shelving. The LED light detail really sells the illusion of the floating vanity.
Inredning av ett maritimt stort allrum med öppen planlösning, med vita väggar, ljust trägolv, en väggmonterad TV och beiget golv
Inredning av ett maritimt stort allrum med öppen planlösning, med vita väggar, ljust trägolv, en väggmonterad TV och beiget golv
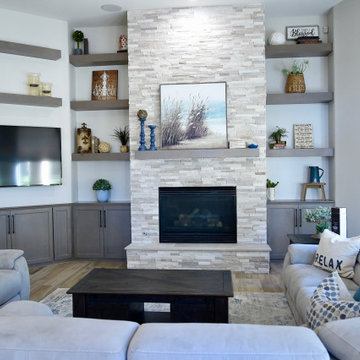
Inspiration för ett mellanstort vintage allrum med öppen planlösning, med grå väggar, klinkergolv i porslin, en standard öppen spis, en väggmonterad TV och beiget golv
111 970 foton på allrum - allrum på loftet, allrum med öppen planlösning
4