191 foton på allrum, med bambugolv och en standard öppen spis
Sortera efter:
Budget
Sortera efter:Populärt i dag
1 - 20 av 191 foton
Artikel 1 av 3

The clean lines give our Newport cast stone fireplace a unique modern style, which is sure to add a touch of panache to any home. The construction material of this mantel allows for indoor and outdoor installations.
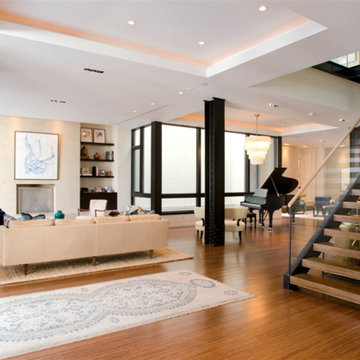
Michael Lipman
Inspiration för ett stort funkis allrum med öppen planlösning, med ett musikrum, vita väggar, bambugolv, en standard öppen spis, en spiselkrans i sten och en väggmonterad TV
Inspiration för ett stort funkis allrum med öppen planlösning, med ett musikrum, vita väggar, bambugolv, en standard öppen spis, en spiselkrans i sten och en väggmonterad TV
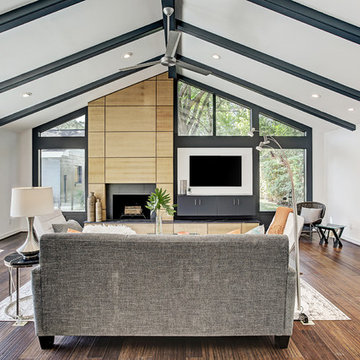
The Family Room has a wood burning fireplace with black porcelain tile surround and an accent wall of quarter sawn white oak and walnut trim. Large windows and a 12 foot sliding door package connects the room to the patio for indoor/ outdoor living and entertaining. The beamed and vaulted ceiling completes the open airy feel of the space.
TK Images
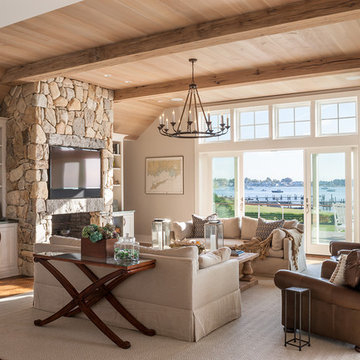
Idéer för ett maritimt allrum, med bambugolv, en standard öppen spis och en spiselkrans i sten

Welcome this downtown loft with a great open floor plan. We created separate seating areas to create intimacy and comfort in this family room. The light bamboo floors have a great modern feel. The furniture also has a modern feel with a fantastic mid century undertone.
Photo by Kevin Twitty
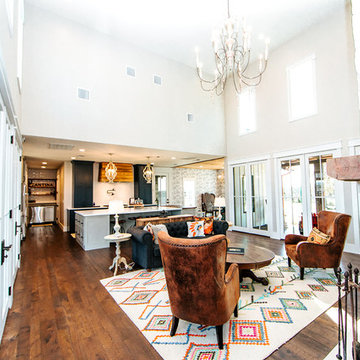
Snap Chic Photography
Bild på ett stort lantligt allrum med öppen planlösning, med en hemmabar, grå väggar, bambugolv, en standard öppen spis, en spiselkrans i sten och brunt golv
Bild på ett stort lantligt allrum med öppen planlösning, med en hemmabar, grå väggar, bambugolv, en standard öppen spis, en spiselkrans i sten och brunt golv
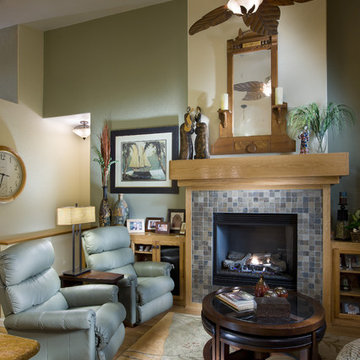
A touch of craftsman and a contemporary area rug and furnishings bring a relaxed feel to this family room. Multiple seating choices gives the family plenty of options to converse and hang out.
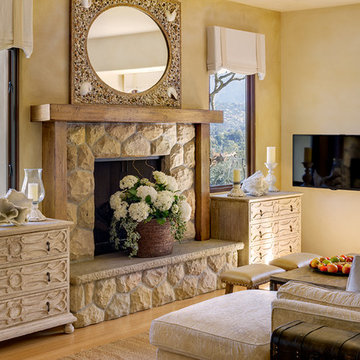
Photography Alexander Vertikoff
Medelhavsstil inredning av ett mellanstort allrum, med gula väggar, bambugolv, en standard öppen spis, en spiselkrans i sten och en väggmonterad TV
Medelhavsstil inredning av ett mellanstort allrum, med gula väggar, bambugolv, en standard öppen spis, en spiselkrans i sten och en väggmonterad TV
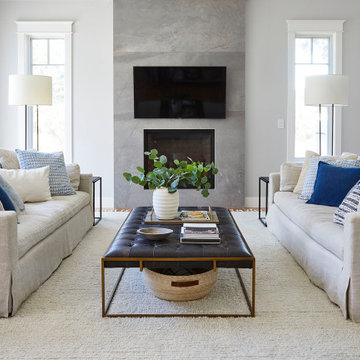
Idéer för ett stort klassiskt allrum med öppen planlösning, med grå väggar, bambugolv, en standard öppen spis, en spiselkrans i trä och brunt golv

This gallery room design elegantly combines cool color tones with a sleek modern look. The wavy area rug anchors the room with subtle visual textures reminiscent of water. The art in the space makes the room feel much like a museum, while the furniture and accessories will bring in warmth into the room.
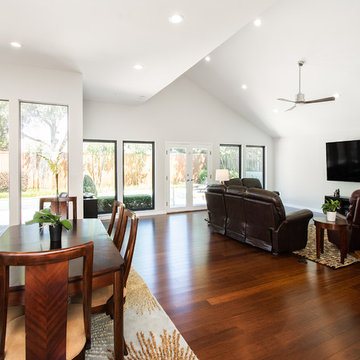
Our clients wanted to open up the wall between their kitchen and living areas to improve flow and continuity and they wanted to add a large island. They felt that although there were windows in both the kitchen and living area, it was still somewhat dark, so they wanted to brighten it up. There was a built-in wet bar in the corner of the family room that really wasn’t used much and they felt it was just wasted space. Their overall taste was clean, simple lines, white cabinets but still with a touch of style. They definitely wanted to lose all the gray cabinets and busy hardware.
We demoed all kitchen cabinets, countertops and light fixtures in the kitchen and wet bar area. All flooring in the kitchen and throughout main common areas was also removed. Waypoint Shaker Door style cabinets were installed with Leyton satin nickel hardware. The cabinets along the wall were painted linen and java on the island for a cool contrast. Beautiful Vicostone Misterio countertops were installed. Shadow glass subway tile was installed as the backsplash with a Susan Joblon Silver White and Grey Metallic Glass accent tile behind the cooktop. A large single basin undermount stainless steel sink was installed in the island with a Genta Spot kitchen faucet. The single light over the kitchen table was Seagull Lighting “Nance” and the two hanging over the island are Kuzco Lighting Vanier LED Pendants.
We removed the wet bar in the family room and added two large windows, creating a wall of windows to the backyard. This definitely helped bring more light in and open up the view to the pool. In addition to tearing out the wet bar and removing the wall between the kitchen, the fireplace was upgraded with an asymmetrical mantel finished in a modern Irving Park Gray 12x24” tile. To finish it all off and tie all the common areas together and really make it flow, the clients chose a 5” wide Java bamboo flooring. Our clients love their new spaces and the improved flow, efficiency and functionality of the kitchen and adjacent living spaces.
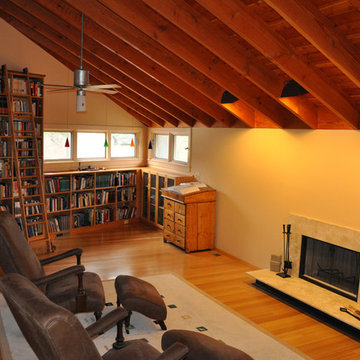
Parson Architecture
Inspiration för stora rustika allrum på loftet, med ett bibliotek, beige väggar, bambugolv, en standard öppen spis och en spiselkrans i sten
Inspiration för stora rustika allrum på loftet, med ett bibliotek, beige väggar, bambugolv, en standard öppen spis och en spiselkrans i sten
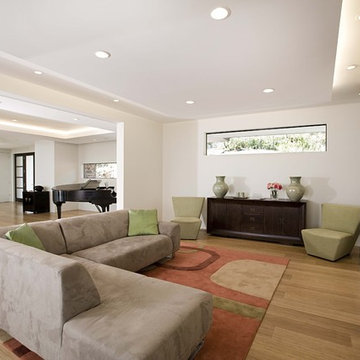
Exempel på ett modernt allrum med öppen planlösning, med vita väggar, bambugolv och en standard öppen spis
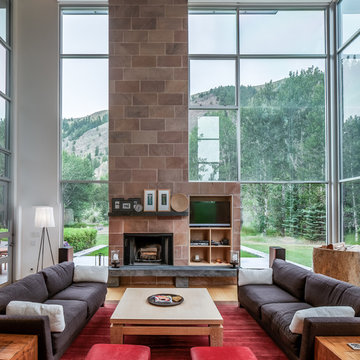
Sun Valley Photo
Bild på ett stort funkis allrum med öppen planlösning, med vita väggar, bambugolv, en inbyggd mediavägg och en standard öppen spis
Bild på ett stort funkis allrum med öppen planlösning, med vita väggar, bambugolv, en inbyggd mediavägg och en standard öppen spis
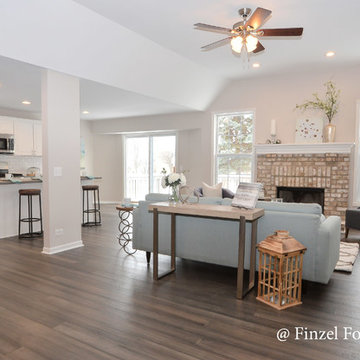
Foto på ett stort funkis allrum med öppen planlösning, med bambugolv, en standard öppen spis, en spiselkrans i tegelsten och grått golv
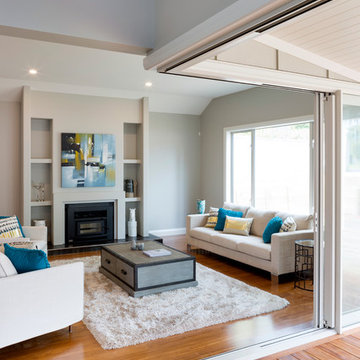
Amanda Aitken Photography
Family Room features Strand Woven Bamboo floor by R&J Bamboo. Fireplace is Woodsman Totara fire with a Plastercraft fire surround.

Custom cabinetry flank either side of the newly painted fireplace to tie into the kitchen island. New bamboo hardwood flooring spread throughout the family room and kitchen to connect the open room. A custom arched cherry mantel complements the custom cherry tabletops and floating shelves. Lastly, a new hearthstone brings depth and richness to the fireplace in this open family room/kitchen space.
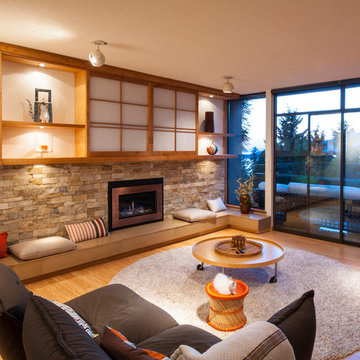
The family room after renovation, the fireplace hearth was built out further to make a window seat and tiled in Solus concrete tiles. The mirrors were removed to be replaced by a custom millwork media wall , the TV is on an arm which is concealed behind the sliding shoji panels, the electronics are concealed by the far left cabinet , the shelving has concealed puck lights to light up the art objects, The modular seating, round coffee table on wheels and ottoman are all from Ligne Roset.
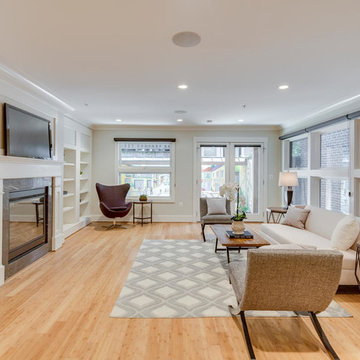
With a listing price of just under $4 million, this gorgeous row home located near the Convention Center in Washington DC required a very specific look to attract the proper buyer.
The home has been completely remodeled in a modern style with bamboo flooring and bamboo kitchen cabinetry so the furnishings and decor needed to be complimentary. Typically, transitional furnishings are used in staging across the board, however, for this property we wanted an urban loft, industrial look with heavy elements of reclaimed wood to create a city, hotel luxe style. As with all DC properties, this one is long and narrow but is completely open concept on each level, so continuity in color and design selections was critical.
The row home had several open areas that needed a defined purpose such as a reception area, which includes a full bar service area, pub tables, stools and several comfortable seating areas for additional entertaining. It also boasts an in law suite with kitchen and living quarters as well as 3 outdoor spaces, which are highly sought after in the District.
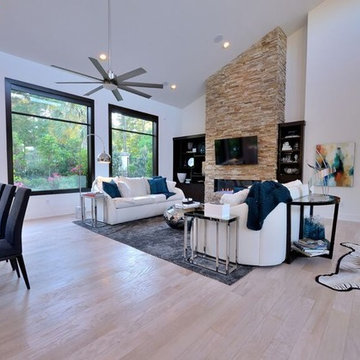
Idéer för mellanstora funkis allrum med öppen planlösning, med vita väggar, bambugolv, en standard öppen spis, en spiselkrans i sten och en väggmonterad TV
191 foton på allrum, med bambugolv och en standard öppen spis
1