191 foton på allrum, med bambugolv och en standard öppen spis
Sortera efter:
Budget
Sortera efter:Populärt i dag
141 - 160 av 191 foton
Artikel 1 av 3
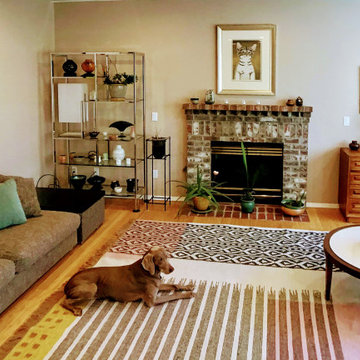
Idéer för ett stort modernt allrum med öppen planlösning, med rosa väggar, bambugolv, en standard öppen spis, en spiselkrans i tegelsten och brunt golv
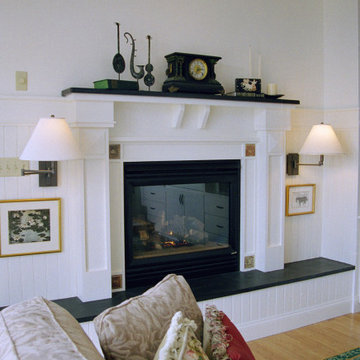
Family room adjacent to kitchen features focal point fireplace design with custom tiles representing Art, Literature, Music and Science inserted into broken pane millwork detailing. Fine architectural details are enlisted through-out the entire home.
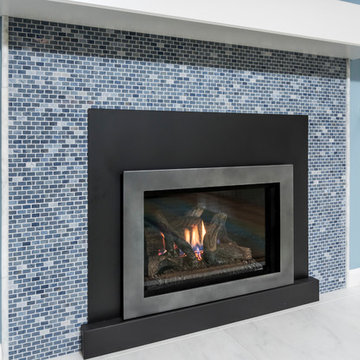
Ian Coleman
Idéer för mellanstora vintage allrum med öppen planlösning, med blå väggar, bambugolv, en standard öppen spis, en spiselkrans i sten, en väggmonterad TV och brunt golv
Idéer för mellanstora vintage allrum med öppen planlösning, med blå väggar, bambugolv, en standard öppen spis, en spiselkrans i sten, en väggmonterad TV och brunt golv
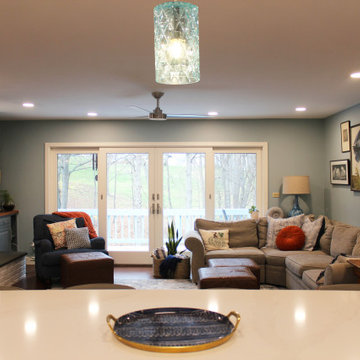
Custom cabinetry flank either side of the newly painted fireplace to tie into the kitchen island. New bamboo hardwood flooring spread throughout the family room and kitchen to connect the open room. A custom arched cherry mantel complements the custom cherry tabletops and floating shelves. Lastly, a new hearthstone brings depth and richness to the fireplace in this open family room/kitchen space.
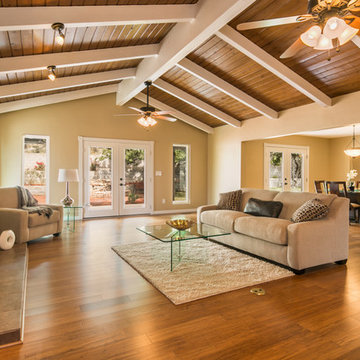
For More Information, Contact Wayne Story, Wayne@waynebuyshouses.com and 505-220-7288. Open House Sunday, July 31st, 2pm to 4pm. Staging by MAP Consultants, llc (me) furniture provided by CORT Furniture Rental ABQ. Photos Courtesy of Josh Frick, FotoVan.com
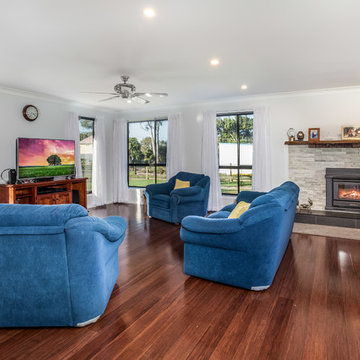
Bild på ett litet vintage avskilt allrum, med grå väggar, bambugolv, en standard öppen spis och en spiselkrans i sten
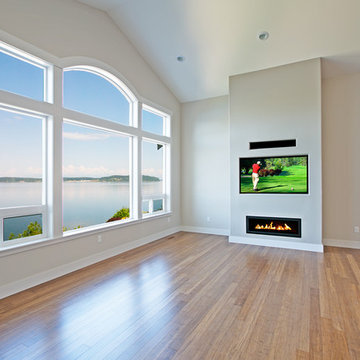
Bill Johnson
Foto på ett amerikanskt allrum med öppen planlösning, med bambugolv, en standard öppen spis och en inbyggd mediavägg
Foto på ett amerikanskt allrum med öppen planlösning, med bambugolv, en standard öppen spis och en inbyggd mediavägg
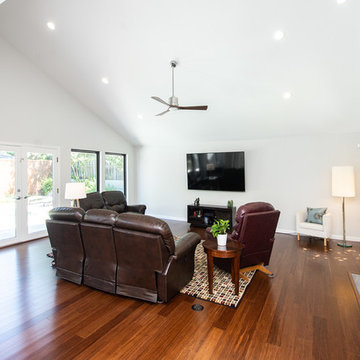
Our clients wanted to open up the wall between their kitchen and living areas to improve flow and continuity and they wanted to add a large island. They felt that although there were windows in both the kitchen and living area, it was still somewhat dark, so they wanted to brighten it up. There was a built-in wet bar in the corner of the family room that really wasn’t used much and they felt it was just wasted space. Their overall taste was clean, simple lines, white cabinets but still with a touch of style. They definitely wanted to lose all the gray cabinets and busy hardware.
We demoed all kitchen cabinets, countertops and light fixtures in the kitchen and wet bar area. All flooring in the kitchen and throughout main common areas was also removed. Waypoint Shaker Door style cabinets were installed with Leyton satin nickel hardware. The cabinets along the wall were painted linen and java on the island for a cool contrast. Beautiful Vicostone Misterio countertops were installed. Shadow glass subway tile was installed as the backsplash with a Susan Joblon Silver White and Grey Metallic Glass accent tile behind the cooktop. A large single basin undermount stainless steel sink was installed in the island with a Genta Spot kitchen faucet. The single light over the kitchen table was Seagull Lighting “Nance” and the two hanging over the island are Kuzco Lighting Vanier LED Pendants.
We removed the wet bar in the family room and added two large windows, creating a wall of windows to the backyard. This definitely helped bring more light in and open up the view to the pool. In addition to tearing out the wet bar and removing the wall between the kitchen, the fireplace was upgraded with an asymmetrical mantel finished in a modern Irving Park Gray 12x24” tile. To finish it all off and tie all the common areas together and really make it flow, the clients chose a 5” wide Java bamboo flooring. Our clients love their new spaces and the improved flow, efficiency and functionality of the kitchen and adjacent living spaces.
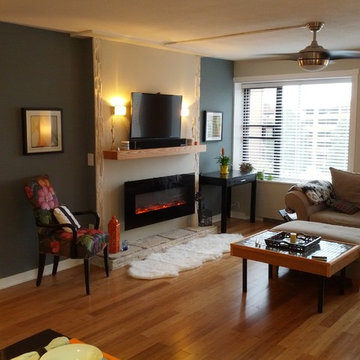
spacecrafting
Idéer för ett mycket stort klassiskt allrum med öppen planlösning, med grå väggar, bambugolv, en standard öppen spis, en spiselkrans i sten och en väggmonterad TV
Idéer för ett mycket stort klassiskt allrum med öppen planlösning, med grå väggar, bambugolv, en standard öppen spis, en spiselkrans i sten och en väggmonterad TV
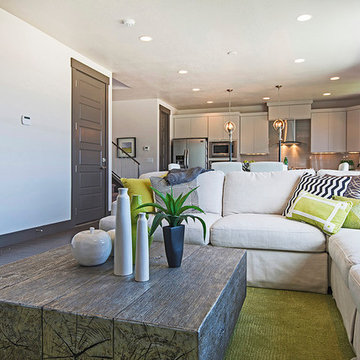
Inspiration för ett funkis allrum med öppen planlösning, med vita väggar, bambugolv, en standard öppen spis, en spiselkrans i trä och en väggmonterad TV
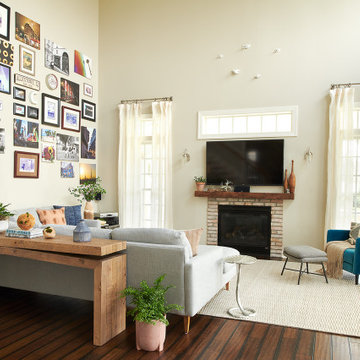
Photography Rebecca McAlpin
Idéer för stora eklektiska allrum med öppen planlösning, med grå väggar, bambugolv, en standard öppen spis, en spiselkrans i tegelsten, en väggmonterad TV och brunt golv
Idéer för stora eklektiska allrum med öppen planlösning, med grå väggar, bambugolv, en standard öppen spis, en spiselkrans i tegelsten, en väggmonterad TV och brunt golv
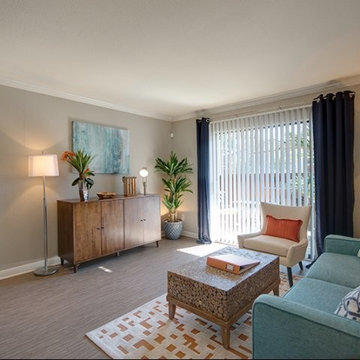
Idéer för små funkis allrum med öppen planlösning, med grå väggar, bambugolv, en standard öppen spis, en spiselkrans i tegelsten och en väggmonterad TV
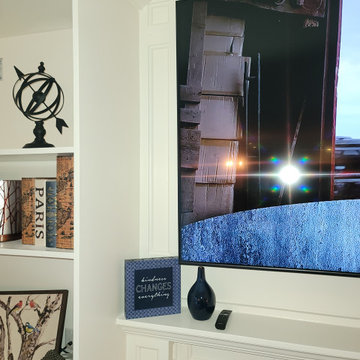
Finish product of the completed fireplace build.
Inredning av ett amerikanskt mellanstort avskilt allrum, med ett bibliotek, vita väggar, bambugolv, en standard öppen spis, en spiselkrans i trä, en inbyggd mediavägg och svart golv
Inredning av ett amerikanskt mellanstort avskilt allrum, med ett bibliotek, vita väggar, bambugolv, en standard öppen spis, en spiselkrans i trä, en inbyggd mediavägg och svart golv
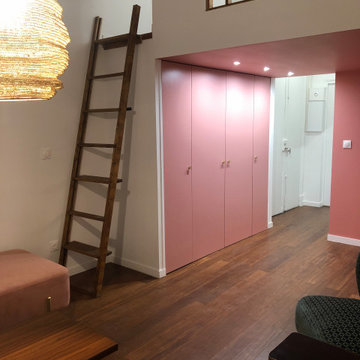
Ancien appartement traversant dans son jus divisé en deux studio dont un que voici. Tout à été à créer, que ce soit la mezzanine, la découpe des volumes ainsi que la cuisine et la salle de bain qui étaient à l'origine un placard. La hauteur sous plafond à permise de créer une mezzanine avec un couchage pour deux et libérer l'emprise au sol de cet espace nuit.
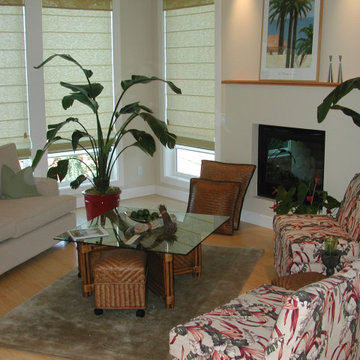
Custom slip covers for the chairs allows for 2 looks in a jiffy. Natural materials for a casual, but interesting look.
Inspiration för exotiska allrum, med bambugolv, en standard öppen spis och en spiselkrans i gips
Inspiration för exotiska allrum, med bambugolv, en standard öppen spis och en spiselkrans i gips
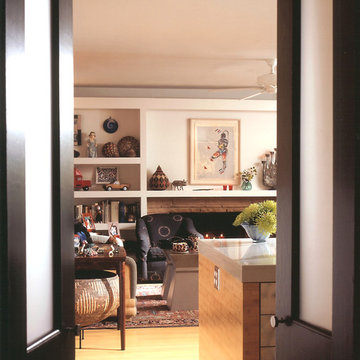
View into Family Room
Dan Piassick Photography
Inspiration för mellanstora moderna allrum med öppen planlösning, med vita väggar, bambugolv, en standard öppen spis och en spiselkrans i sten
Inspiration för mellanstora moderna allrum med öppen planlösning, med vita väggar, bambugolv, en standard öppen spis och en spiselkrans i sten
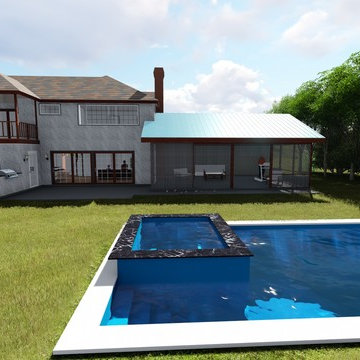
Mr. Alex
Idéer för att renovera ett mycket stort vintage allrum med öppen planlösning, med ett spelrum, vita väggar, bambugolv, en standard öppen spis, en spiselkrans i trä, en väggmonterad TV och beiget golv
Idéer för att renovera ett mycket stort vintage allrum med öppen planlösning, med ett spelrum, vita väggar, bambugolv, en standard öppen spis, en spiselkrans i trä, en väggmonterad TV och beiget golv
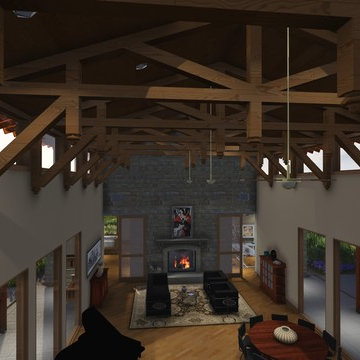
View of Truss design in Great room with sliding glass barn doors
3D design
Idéer för mellanstora amerikanska avskilda allrum, med en standard öppen spis, en spiselkrans i sten och bambugolv
Idéer för mellanstora amerikanska avskilda allrum, med en standard öppen spis, en spiselkrans i sten och bambugolv
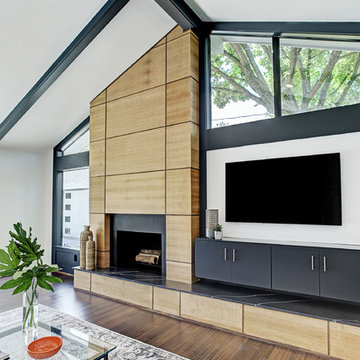
TK Images
Inspiration för ett 50 tals allrum, med vita väggar, bambugolv, en standard öppen spis, en spiselkrans i trä, en väggmonterad TV och brunt golv
Inspiration för ett 50 tals allrum, med vita väggar, bambugolv, en standard öppen spis, en spiselkrans i trä, en väggmonterad TV och brunt golv
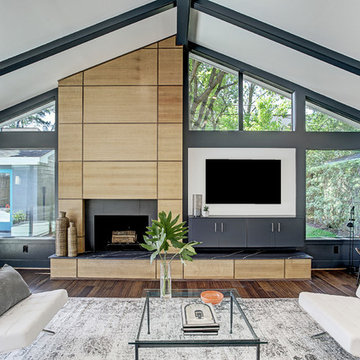
Family Room with fireplace and entertainment center.
TK Images
Idéer för ett retro allrum, med vita väggar, bambugolv, en standard öppen spis, en spiselkrans i trä, en väggmonterad TV och brunt golv
Idéer för ett retro allrum, med vita väggar, bambugolv, en standard öppen spis, en spiselkrans i trä, en väggmonterad TV och brunt golv
191 foton på allrum, med bambugolv och en standard öppen spis
8