1 158 foton på allrum, med bambugolv och skiffergolv
Sortera efter:
Budget
Sortera efter:Populärt i dag
21 - 40 av 1 158 foton
Artikel 1 av 3

The family room addition to this 1930's stone house
was conceived of as an outdoor room, with floor-to-ceiling
glass doors, large skylights and a fieldstone floor. White
cabinets, cherry and slate countertops harmonize with the
exposed stone walls.
Photo: Jeffrey Totaro

This gallery room design elegantly combines cool color tones with a sleek modern look. The wavy area rug anchors the room with subtle visual textures reminiscent of water. The art in the space makes the room feel much like a museum, while the furniture and accessories will bring in warmth into the room.

Soft Neutrals keep the room consistent with the overhead beams and the tone of the room.
Inspiration för ett stort medelhavsstil allrum med öppen planlösning, med bruna väggar, skiffergolv, en standard öppen spis, en spiselkrans i betong, en väggmonterad TV och brunt golv
Inspiration för ett stort medelhavsstil allrum med öppen planlösning, med bruna väggar, skiffergolv, en standard öppen spis, en spiselkrans i betong, en väggmonterad TV och brunt golv

Warmth, ease and an uplifting sense of unlimited possibility course through the heart of this award-winning sunroom. Artful furniture selections, whose curvilinear lines gracefully juxtapose the strong geometric lines of trusses and beams, reflect a measured study of shapes and materials that intermingle impeccably amidst the neutral color palette brushed with celebrations of coral, master millwork and luxurious appointments with an eye to comfort such as radiant-heated slate flooring and gorgeously reclaimed wood. Combining English, Spanish and fresh modern elements, this sunroom offers captivating views and easy access to the outside dining area, serving both form and function with inspiring gusto. To top it all off, a double-height ceiling with recessed LED lighting, which seems at times to be the only thing tethering this airy expression of beauty and elegance from lifting directly into the sky. Peter Rymwid

A cozy and family friendly gathering spot. Lots of mixed textures and materials. Well loved and curated treasures. Photography by W H Earle Photography.

Custom TV Installation and wall unit
Inspiration för ett mellanstort funkis allrum med öppen planlösning, med grå väggar, skiffergolv, en inbyggd mediavägg och grått golv
Inspiration för ett mellanstort funkis allrum med öppen planlösning, med grå väggar, skiffergolv, en inbyggd mediavägg och grått golv
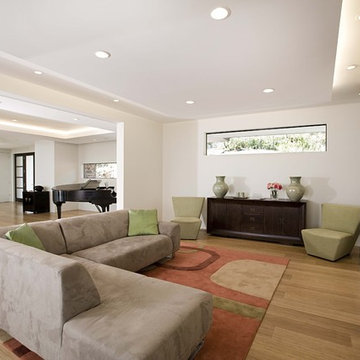
Exempel på ett modernt allrum med öppen planlösning, med vita väggar, bambugolv och en standard öppen spis

View of the new family room and kitchen from the garden. A series of new sliding glass doors open the rooms up to the garden, and help to blur the boundaries between the two.
Design Team: Tracy Stone, Donatella Cusma', Sherry Cefali
Engineer: Dave Cefali
Photo: Lawrence Anderson
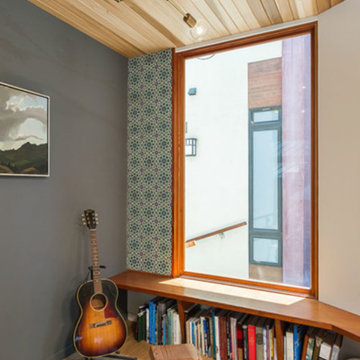
Bild på ett litet avskilt allrum, med vita väggar, bambugolv, en inbyggd mediavägg och beiget golv

FineCraft Contractors, Inc.
Harrison Design
Idéer för ett litet modernt allrum på loftet, med en hemmabar, beige väggar, skiffergolv, en väggmonterad TV och flerfärgat golv
Idéer för ett litet modernt allrum på loftet, med en hemmabar, beige väggar, skiffergolv, en väggmonterad TV och flerfärgat golv
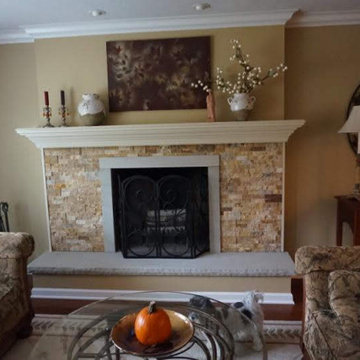
Dry stacked stone fireplace surround with wood mantel and sand stone hearth add warmth to this sitting room. We added ambiance with recessed lighting over fireplace and although homeowner hung art over mantel this area was wired for television mount.

Designed in 1949 by Pietro Belluschi this Northwest style house sits adjacent to a stream in a 2-acre garden. The current owners asked us to design a new wing with a sitting room, master bedroom and bath and to renovate the kitchen. Details and materials from the original design were used throughout the addition. Special foundations were employed at the Master Bedroom to protect a mature Japanese maple. In the Master Bath a private garden court opens the shower and lavatory area to generous outside light.
In 2004 this project received a citation Award from the Portland AIA
Michael Mathers Photography

Dick Springgate
Inspiration för mycket stora amerikanska allrum med öppen planlösning, med beige väggar, skiffergolv, en standard öppen spis, en spiselkrans i sten och en inbyggd mediavägg
Inspiration för mycket stora amerikanska allrum med öppen planlösning, med beige väggar, skiffergolv, en standard öppen spis, en spiselkrans i sten och en inbyggd mediavägg

Brick and Slate Pool House Fireplace & Sitting Area
Exempel på ett litet klassiskt allrum med öppen planlösning, med ett bibliotek, skiffergolv, en standard öppen spis, en spiselkrans i tegelsten och grått golv
Exempel på ett litet klassiskt allrum med öppen planlösning, med ett bibliotek, skiffergolv, en standard öppen spis, en spiselkrans i tegelsten och grått golv
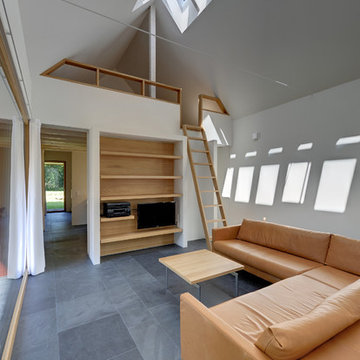
Inspiration för ett stort funkis allrum med öppen planlösning, med vita väggar, skiffergolv och en väggmonterad TV
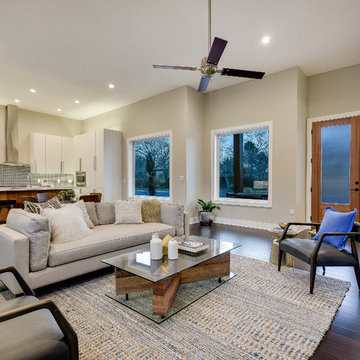
Shutterbug
Bild på ett mellanstort funkis allrum med öppen planlösning, med grå väggar, bambugolv, en väggmonterad TV och brunt golv
Bild på ett mellanstort funkis allrum med öppen planlösning, med grå väggar, bambugolv, en väggmonterad TV och brunt golv
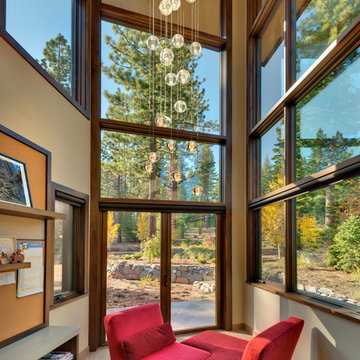
Vance Fox
Inspiration för ett stort rustikt avskilt allrum, med bambugolv och beige väggar
Inspiration för ett stort rustikt avskilt allrum, med bambugolv och beige väggar
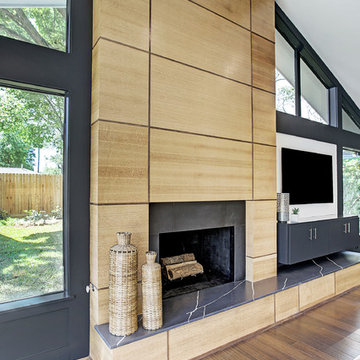
TK Images
Idéer för att renovera ett 50 tals allrum, med vita väggar, bambugolv, en standard öppen spis, en spiselkrans i trä, en väggmonterad TV och brunt golv
Idéer för att renovera ett 50 tals allrum, med vita väggar, bambugolv, en standard öppen spis, en spiselkrans i trä, en väggmonterad TV och brunt golv
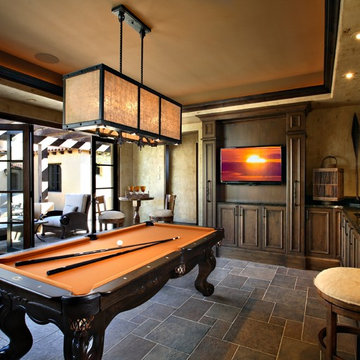
Pam Singleton/Image Photography
Klassisk inredning av ett stort avskilt allrum, med beige väggar, en väggmonterad TV, skiffergolv och grått golv
Klassisk inredning av ett stort avskilt allrum, med beige väggar, en väggmonterad TV, skiffergolv och grått golv
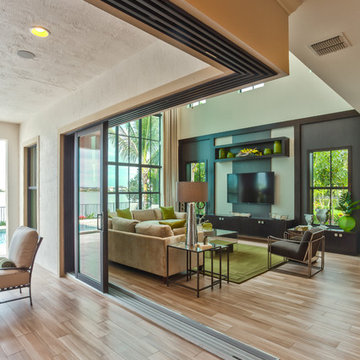
CalAtlantic and Yale Gurney have been working together on several projects in South Florida. This is the latest, a model home in Parkland, Florida's Watercrest community.
1 158 foton på allrum, med bambugolv och skiffergolv
2