3 262 foton på allrum, med beige väggar och en spiselkrans i trä
Sortera efter:
Budget
Sortera efter:Populärt i dag
1 - 20 av 3 262 foton
Artikel 1 av 3

Idéer för att renovera ett mellanstort vintage allrum med öppen planlösning, med beige väggar, ljust trägolv, en spiselkrans i trä och brunt golv

Inspiration för ett stort vintage allrum med öppen planlösning, med en hemmabar, beige väggar, mellanmörkt trägolv, en standard öppen spis, en spiselkrans i trä, en väggmonterad TV och brunt golv

Fireplace: - 9 ft. linear
Bottom horizontal section-Tile: Emser Borigni White 18x35- Horizontal stacked
Top vertical section- Tile: Emser Borigni Diagonal Left/Right- White 18x35
Grout: Mapei 77 Frost
Fireplace wall paint: Web Gray SW 7075
Ceiling Paint: Pure White SW 7005
Paint: Egret White SW 7570
Photographer: Steve Chenn
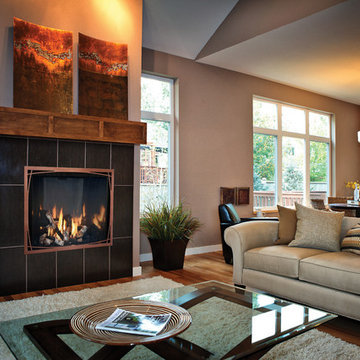
Foto på ett stort vintage allrum med öppen planlösning, med beige väggar, mellanmörkt trägolv, en standard öppen spis, en spiselkrans i trä, en fristående TV och brunt golv
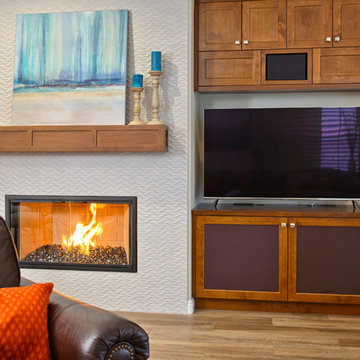
CairnsCraft Design & Remodel transformed this dated kitchen into a bright modern space with abundant counter prep areas and easy access. We did this by removing the existing pantry. We created storage on both sides of the island by installing brand new custom cabinets. We remodeled the existing fireplace with new tile, a custom mantel, and fireplace box.
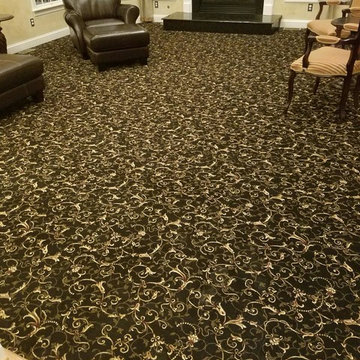
Idéer för att renovera ett mellanstort vintage avskilt allrum, med beige väggar, heltäckningsmatta, en standard öppen spis och en spiselkrans i trä
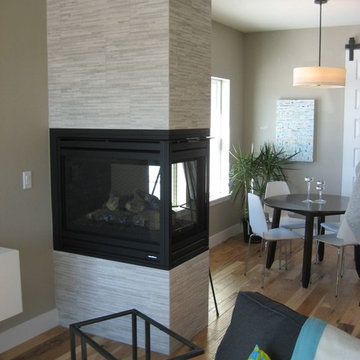
Mark Markley
Markley Designs
Inspiration för små moderna allrum med öppen planlösning, med beige väggar, mellanmörkt trägolv, en dubbelsidig öppen spis och en spiselkrans i trä
Inspiration för små moderna allrum med öppen planlösning, med beige väggar, mellanmörkt trägolv, en dubbelsidig öppen spis och en spiselkrans i trä
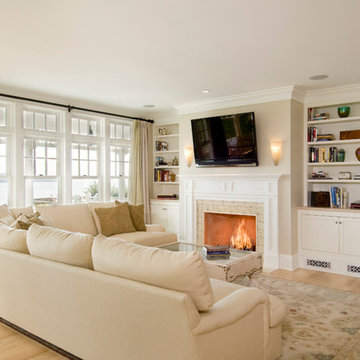
Contractor: Windover Construction, LLC
Photographer: Shelly Harrison Photography
Inspiration för stora klassiska allrum med öppen planlösning, med beige väggar, ljust trägolv, en standard öppen spis, en väggmonterad TV och en spiselkrans i trä
Inspiration för stora klassiska allrum med öppen planlösning, med beige väggar, ljust trägolv, en standard öppen spis, en väggmonterad TV och en spiselkrans i trä

In partnership with Charles Cudd Co.
Photo by John Hruska
Orono MN, Architectural Details, Architecture, JMAD, Jim McNeal, Shingle Style Home, Transitional Design
Entryway, Foyer, Front Door, Double Door, Wood Arches, Ceiling Detail
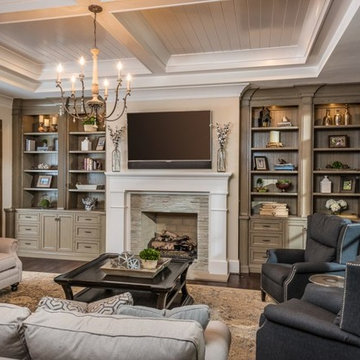
D Randolph Foulds Photography
Inredning av ett klassiskt stort allrum med öppen planlösning, med beige väggar, en standard öppen spis, en spiselkrans i trä och en väggmonterad TV
Inredning av ett klassiskt stort allrum med öppen planlösning, med beige väggar, en standard öppen spis, en spiselkrans i trä och en väggmonterad TV

The gorgeous "Charleston" home is 6,689 square feet of living with four bedrooms, four full and two half baths, and four-car garage. Interiors were crafted by Troy Beasley of Beasley and Henley Interior Design. Builder- Lutgert
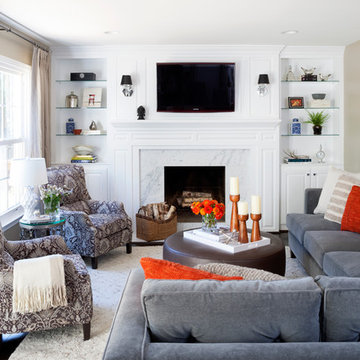
Stacy Zarin Goldberg
Foto på ett mellanstort vintage allrum med öppen planlösning, med beige väggar, en standard öppen spis, en spiselkrans i trä, en väggmonterad TV, brunt golv och mörkt trägolv
Foto på ett mellanstort vintage allrum med öppen planlösning, med beige väggar, en standard öppen spis, en spiselkrans i trä, en väggmonterad TV, brunt golv och mörkt trägolv
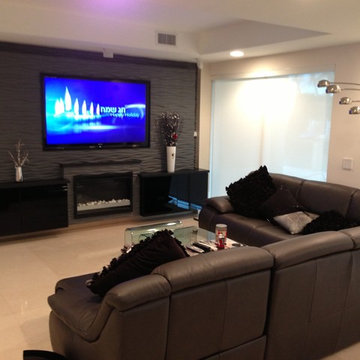
Custom closets, doors, kitchens, murphy beds, wall units - Free Consultation residential - commercial Metro Door Aventura Miami - 10+ yrs
Modern inredning av ett mellanstort avskilt allrum, med beige väggar, klinkergolv i porslin, en standard öppen spis, en spiselkrans i trä och en väggmonterad TV
Modern inredning av ett mellanstort avskilt allrum, med beige väggar, klinkergolv i porslin, en standard öppen spis, en spiselkrans i trä och en väggmonterad TV
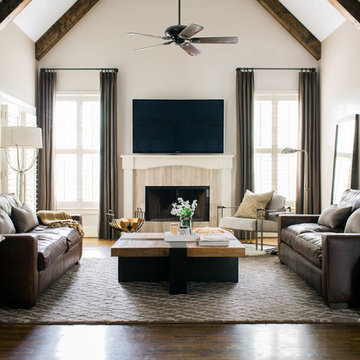
Rustic White Photography
Inspiration för klassiska allrum, med beige väggar, mörkt trägolv, en standard öppen spis, en spiselkrans i trä och en väggmonterad TV
Inspiration för klassiska allrum, med beige väggar, mörkt trägolv, en standard öppen spis, en spiselkrans i trä och en väggmonterad TV
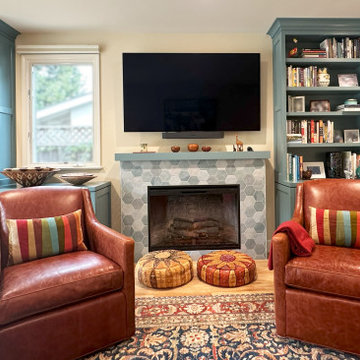
This suburban home felt outdated with oak cabinets that looked too traditional. This family, now a couple with an empty nest, wanted a refresh with more modern fixtures and transitional furniture in the colors that represented them best. The color palette was inspired by their travels all over the world including frequent visits to see family in Jamaica and most recently, a vacation in Australia.
Collected Interiors worked with the clients to bring an ocean-inspired color palette and fun textures to their primary bath. With visits to the plumbing showroom and tile warehouse, we were able to select more modern finishes, while keeping a fun feel in the mosaic backsplash.
The family room needed a bright, and clean refresh with more modern looking cabinets, cleaner lines and still plenty of storage. Since our clients are focused on utilizing electric energy, they replaced all of their gas fireplaces and appliances with electric, and this fireplace was included. By choosing a colorful mosaic tile and paint, this room is anything but boring and stuffy. Commissioning a one-of-a-kind piece of art from their trip to Australia, we used it as a foundation to guide the rest of their design. The result was a bright and vibrant space, featuring furniture and accessories that perfectly complemented the artwork.
As their children grew up and moved out to apartments of their own, our clients found themselves with two empty bedrooms and no furniture. With our Space Lift service, we were able to pull together two new bedroom looks that’s perfect for guests, but still comfortable when their adult children came to visit. We utilized the help of a color analysis expert to narrow down the wall paint by gathering inspiration from previously owned art. From there, we refined the color palettes and carried them into the furnishings and bedding.

Family Room Addition and Remodel featuring patio door, bifold door, tiled fireplace and floating hearth, and floating shelves | Photo: Finger Photography

Modern inredning av ett mellanstort allrum med öppen planlösning, med ett spelrum, beige väggar, heltäckningsmatta, en bred öppen spis, en spiselkrans i trä, en inbyggd mediavägg och grått golv
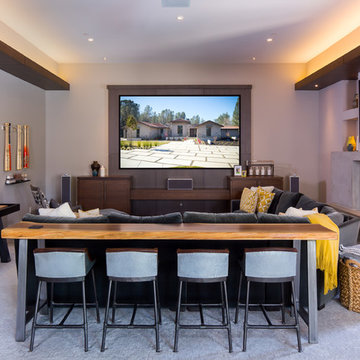
Inspiration för mellanstora moderna allrum med öppen planlösning, med ett spelrum, beige väggar, heltäckningsmatta, en bred öppen spis, en spiselkrans i trä, en inbyggd mediavägg och grått golv

Photographer: John Moery
Idéer för mellanstora vintage allrum med öppen planlösning, med en väggmonterad TV, beige väggar, mellanmörkt trägolv, en hängande öppen spis, en spiselkrans i trä och brunt golv
Idéer för mellanstora vintage allrum med öppen planlösning, med en väggmonterad TV, beige väggar, mellanmörkt trägolv, en hängande öppen spis, en spiselkrans i trä och brunt golv

Inspiration för ett stort vintage allrum med öppen planlösning, med ett bibliotek, beige väggar, mörkt trägolv, en bred öppen spis, en spiselkrans i trä och brunt golv
3 262 foton på allrum, med beige väggar och en spiselkrans i trä
1