3 262 foton på allrum, med beige väggar och en spiselkrans i trä
Sortera efter:
Budget
Sortera efter:Populärt i dag
21 - 40 av 3 262 foton
Artikel 1 av 3
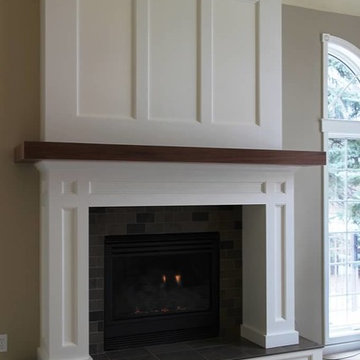
Foto på ett mellanstort vintage allrum med öppen planlösning, med beige väggar, heltäckningsmatta, en standard öppen spis och en spiselkrans i trä
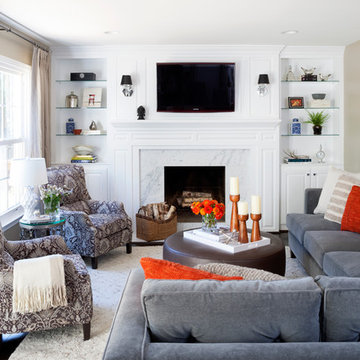
Stacy Zarin Goldberg
Foto på ett mellanstort vintage allrum med öppen planlösning, med beige väggar, en standard öppen spis, en spiselkrans i trä, en väggmonterad TV, brunt golv och mörkt trägolv
Foto på ett mellanstort vintage allrum med öppen planlösning, med beige väggar, en standard öppen spis, en spiselkrans i trä, en väggmonterad TV, brunt golv och mörkt trägolv
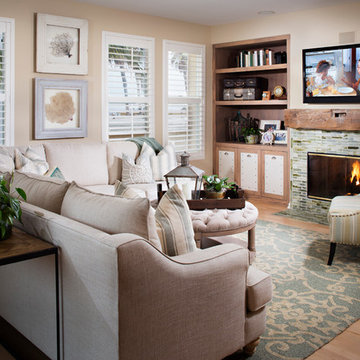
Photo by Zack Benson
Inspiration för ett mellanstort maritimt allrum med öppen planlösning, med en spiselkrans i trä, beige väggar, ljust trägolv, en standard öppen spis och en väggmonterad TV
Inspiration för ett mellanstort maritimt allrum med öppen planlösning, med en spiselkrans i trä, beige väggar, ljust trägolv, en standard öppen spis och en väggmonterad TV
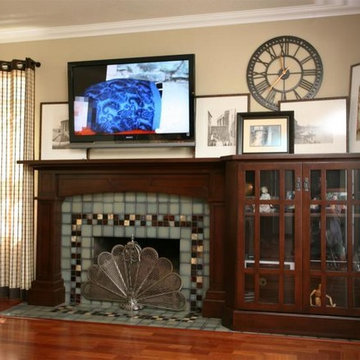
Beautiful craftsman fireplace surround and cabinet was made to showoff the tile work surrounding the fireplace.
Bild på ett mellanstort vintage allrum med öppen planlösning, med beige väggar, mellanmörkt trägolv, en standard öppen spis, en spiselkrans i trä och en väggmonterad TV
Bild på ett mellanstort vintage allrum med öppen planlösning, med beige väggar, mellanmörkt trägolv, en standard öppen spis, en spiselkrans i trä och en väggmonterad TV
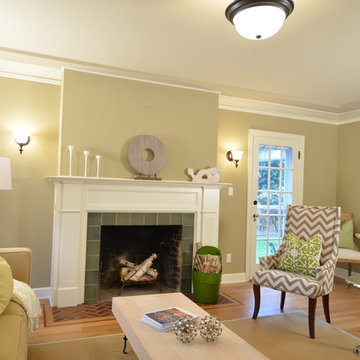
Inredning av ett amerikanskt mellanstort avskilt allrum, med beige väggar, mörkt trägolv, en standard öppen spis och en spiselkrans i trä

Named for its poise and position, this home's prominence on Dawson's Ridge corresponds to Crown Point on the southern side of the Columbia River. Far reaching vistas, breath-taking natural splendor and an endless horizon surround these walls with a sense of home only the Pacific Northwest can provide. Welcome to The River's Point.

The family room is the primary living space in the home, with beautifully detailed fireplace and built-in shelving surround, as well as a complete window wall to the lush back yard. The stained glass windows and panels were designed and made by the homeowner.

Idéer för stora vintage allrum med öppen planlösning, med beige väggar, laminatgolv, en standard öppen spis, en spiselkrans i trä och en väggmonterad TV
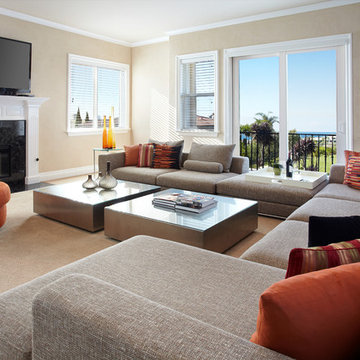
The client just moved into this rented home, it has a wonderful ocean view, she asked me to propose a layout and help her find the proper furnitures and colors so she could use it as a tv room, to relax as well as entertain friends.
Photo Credit: Coy Gutierrez
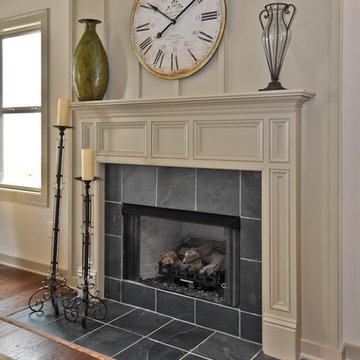
Inspiration för ett vintage allrum, med beige väggar, mörkt trägolv, en standard öppen spis, en spiselkrans i trä och brunt golv
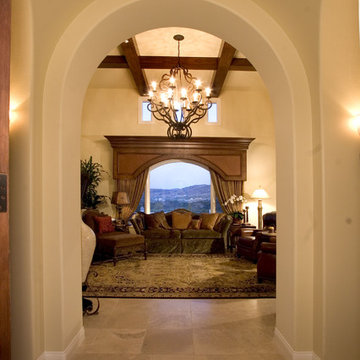
A Spanish sitting room featuring a custom window valance with antique Spanish nail heads and ostrich leather panels.
Inredning av ett klassiskt stort avskilt allrum, med beige väggar, kalkstensgolv, beiget golv, en standard öppen spis, en spiselkrans i trä och en inbyggd mediavägg
Inredning av ett klassiskt stort avskilt allrum, med beige väggar, kalkstensgolv, beiget golv, en standard öppen spis, en spiselkrans i trä och en inbyggd mediavägg
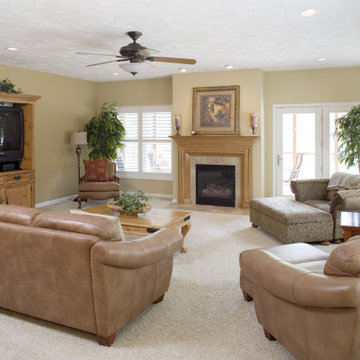
Foto på ett stort vintage allrum med öppen planlösning, med beige väggar, heltäckningsmatta, en standard öppen spis, en spiselkrans i trä och en dold TV

We’ve carefully crafted every inch of this home to bring you something never before seen in this area! Modern front sidewalk and landscape design leads to the architectural stone and cedar front elevation, featuring a contemporary exterior light package, black commercial 9’ window package and 8 foot Art Deco, mahogany door. Additional features found throughout include a two-story foyer that showcases the horizontal metal railings of the oak staircase, powder room with a floating sink and wall-mounted gold faucet and great room with a 10’ ceiling, modern, linear fireplace and 18’ floating hearth, kitchen with extra-thick, double quartz island, full-overlay cabinets with 4 upper horizontal glass-front cabinets, premium Electrolux appliances with convection microwave and 6-burner gas range, a beverage center with floating upper shelves and wine fridge, first-floor owner’s suite with washer/dryer hookup, en-suite with glass, luxury shower, rain can and body sprays, LED back lit mirrors, transom windows, 16’ x 18’ loft, 2nd floor laundry, tankless water heater and uber-modern chandeliers and decorative lighting. Rear yard is fenced and has a storage shed.
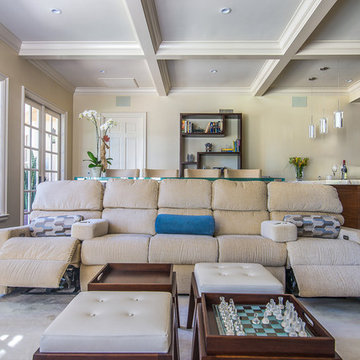
The client wanted to update her tired, dated family room. They had grown accustomed to having reclining seats so one challenge was to create a new reclining sectional that looked fresh and contemporary. This one has three reclining seats plus convenient USB ports.
The wood is a flat-cut walnut, run horizontally. The bar was redesigned in the same wood with onyx countertops. The open shelves are embedded with LED lighting.
The clients also wanted to be able to eat dinner in the room while watching TV but there was no room for a regular dining table so we designed a custom silver leaf bar table to sit behind the sectional with a custom 1 1/2" Thinkglass art glass top.
We also designed a custom walnut display unit for the clients books and collectibles as well as four cocktail table /ottomans that can easily be rearranged to allow for the recliners.
New dark wood floors were installed and a custom wool and silk area rug was designed that ties all the pieces together.
We designed a new coffered ceiling with lighting in each bay. And built out the fireplace with dimensional tile to the ceiling.
The color scheme was kept intentionally monochromatic to show off the different textures with the only color being touches of blue in the pillows and accessories to pick up the art glass.
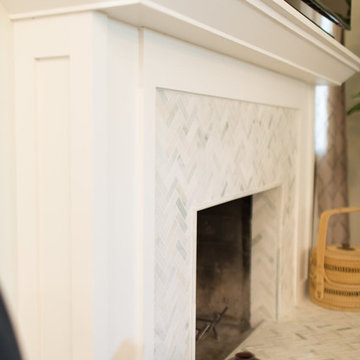
Thank you Blue Stitch Photography
Inspiration för ett mellanstort vintage allrum med öppen planlösning, med beige väggar, mellanmörkt trägolv, en standard öppen spis, en spiselkrans i trä, en väggmonterad TV och beiget golv
Inspiration för ett mellanstort vintage allrum med öppen planlösning, med beige väggar, mellanmörkt trägolv, en standard öppen spis, en spiselkrans i trä, en väggmonterad TV och beiget golv
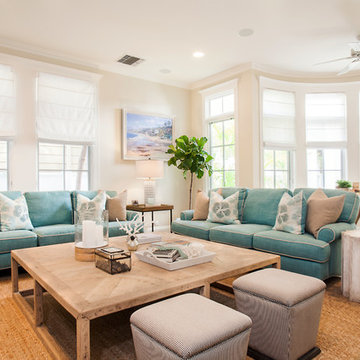
Inspiration för stora maritima allrum med öppen planlösning, med beige väggar, mellanmörkt trägolv, en standard öppen spis och en spiselkrans i trä
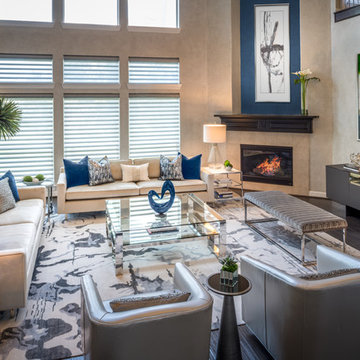
Chuck Williams
Idéer för att renovera ett stort funkis allrum med öppen planlösning, med beige väggar, mörkt trägolv, en öppen hörnspis och en spiselkrans i trä
Idéer för att renovera ett stort funkis allrum med öppen planlösning, med beige väggar, mörkt trägolv, en öppen hörnspis och en spiselkrans i trä
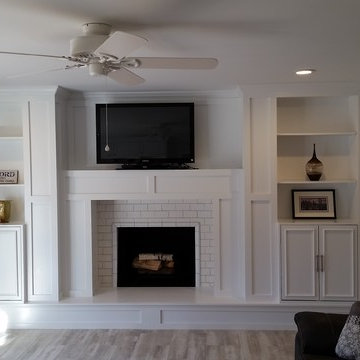
Custom fireplace & built-in surround w/ boxed trim.
Exempel på ett mellanstort modernt avskilt allrum, med beige väggar, klinkergolv i porslin, en standard öppen spis, en spiselkrans i trä och en fristående TV
Exempel på ett mellanstort modernt avskilt allrum, med beige väggar, klinkergolv i porslin, en standard öppen spis, en spiselkrans i trä och en fristående TV
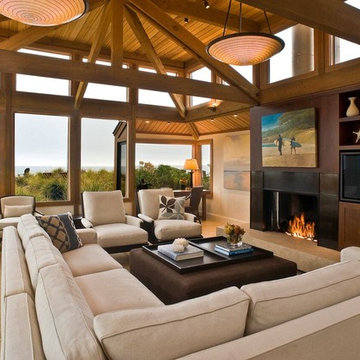
Inredning av ett maritimt stort avskilt allrum, med en standard öppen spis, en inbyggd mediavägg, beige väggar, klinkergolv i porslin och en spiselkrans i trä
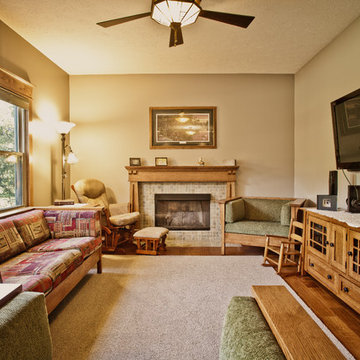
In this project, the client wanted to make an arts and crafts themed first floor. First, walls were torn down to open up the space. To carry the arts and crafts theme throughout the first floor quarter sawn cabinets and a hand-scraped wood floors were installed in the kitchen, new arts and crafts columns were added between the kitchen and family room, and doors and trim sympathetic to the rest of the theme were replaced in each room. The staircase was also completely redone with new null posts, balusters, skirt boards, and risers.
Thomas J. Pearson, Inc.
Bird & Branch Photography
3 262 foton på allrum, med beige väggar och en spiselkrans i trä
2